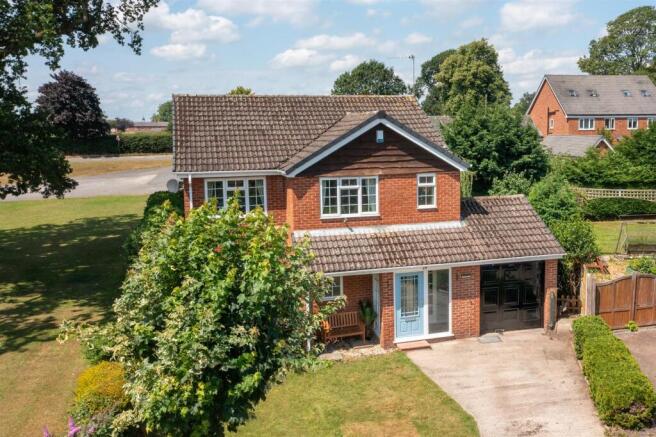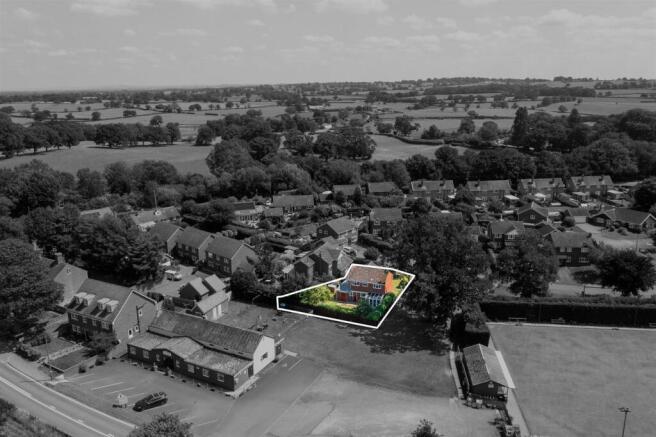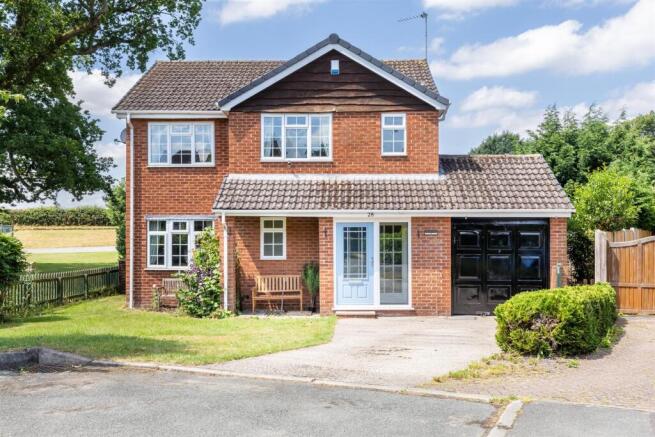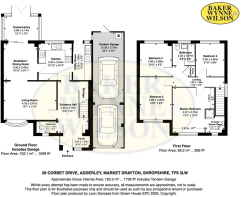Corbet Drive, Adderley, Market Drayton

- PROPERTY TYPE
Detached
- BEDROOMS
4
- BATHROOMS
2
- SIZE
1,726 sq ft
160 sq m
- TENUREDescribes how you own a property. There are different types of tenure - freehold, leasehold, and commonhold.Read more about tenure in our glossary page.
Freehold
Key features
- A Four Bedroom Modern Rural Village Family House circa 1980’s
- Standing on a choice garden plot, on the edge of the development, at the head of the cul de sac
- Potential for prospective purchasers to upgrade and instil their own personal requirements into.
- Open aspect west facing rear garden
- Close to Market Drayton and Audlem
- Offered for sale to sell with no chain
- This property invites you to add your own personality to easily create your dream home
- A rare blend of retro-modern appeal and untapped potential
- 1726 fts including tandem garage
Description
Standing on a choice garden plot, on the edge of the development, at the head of the cul de sac with an open aspect west facing rear garden.
A particularly desirable Four Bedroom Modern Rural Village Family House circa 1980’s offered with no chain and great potential for prospective purchasers to upgrade and instil their own personal requirements to the practical and versatile layout.
Standing on a choice garden plot, on the edge of the development, at the head of the cul de sac with an open aspect west facing rear garden.
General Remarks - Comments by Mark Johnson FRICS. Chartered Valuer and Estate Agent @ Baker Wynne and Wilson.
Nestled in the heart of a conveniently located village, this choice 1980s-build four-bedroom home offers a rare blend of retro-modern appeal and untapped potential.
Offered for sale to sell with no chain, this house invites you to add your own personality
to easily create your dream home. 160.3 m2 includes tandem garage.
BUYERS ARE WAITING TO HEAR ABOUT YOUR HOME
If you like these details why not request an appraisal with a local expert Mark Johnson FRICS. Mark will consider the elements that make your home desirable and maximise its value by accentuating these in your listing. The sale process begins with a free market appraisal of your property
Out And About - The property is in the village of Adderley with a local primary school and a secondary school close by in the historic town of Market Drayton. Adderley has a village hall and a range of activities and events throughout the year. The charming village of Audlem is 3 miles away where there are a range of local shops, pubs, and canal. There are larger supermarkets in the nearby town of Market Drayton and the A53 gives excellent access to Shrewsbury, Telford, Stafford, and the motorway network.
Approximate Distances - Market Drayton 3.5 miles, Audlem 2.5 miles, Nantwich 9 miles, Crewe (intercity rail network - London Euston 90 minutes, Manchester 40 minutes) 12 miles, Newcastle Under Lyme 16 miles, Shrewsbury 22 miles.
Directions To Tf9 3Lw - What3words /// acoustics.clues.beads
From Nantwich take the A529 over the level crossings into Wellington Road (this becomes Audlem Road), proceed for about 6.5 miles into Audlem. In the centre of the village, turn right, proceed over the canal bridge, and take the A529 signed Market Drayton. Proceed for 2.7 miles into Adderley, turn left into Rectory Lane, first left into Corbet Drive and No.8, is located on the left-hand side.
The Tour - The accommodation with approx. dimensions comprises:
Entrance Porch - 2.69m x 1.02m (8'10" x 3'4") - Composite entrance door, panel glazed internal door.
Hall - 4.65m x 2.77m (15'3" x 9'1") - radiator, under stairs store area.
W/C - 1.80m x 1.04m (5'11" x 3'5") - low level WC, wash hand basin, built in cupboard.
Living Room - 4.75m x 3.45m (15'7" x 11'4") - Adam style fire surround and hearth with electric fire., double glazed window, dado rail, radiator. Open arch to :
Dining Room - 3.30m x 3.02m (10'10" x 9'11") - Dado rail, radiator.
Conservatory - 3.07m x 2.13m (10'1" x 7'0") - Brick base with UPVC double glazed windows, solar roof, laminate flooring, double opening external doors, internal sliding door, radiator.
Kitchen - 3.30m x 3.00m (10'10" x 9'10") - Modern painted units to various elevations, stainless steel sink unit, base cupboards and drawers, wall mounted display and storage units, fitted appliances: electric oven, Beko ceramic hob, radiator, tiled walls, laminate floor.
Utility Room - 3.30m x 1.65m (10'10" x 5'5") - Stainless steel sink unit, base storage units and space for domestic appliances, ceramic tile floor, part tilled walls, radiator.
First Floor Landing - 4.70m x 1.88m (15'5" x 6'2") - Access to loft, double glazed window, airing cupboard with lagged hot water cylinder.
Bedroom One - 4.06m x 3.73m (13'4" x 12'3") - Double glazed window, radiator.
Ensuite Shower Room - 2.11m x 1.73m (6'11" x 5'8") - Low level WC, hand basintiled shower cubicle with folding screen door and shower, double glazed window, radiaotr.
Bedroom Two - 3.86m x 2.90m (12'8" x 9'6") - Double glazed window, radiator.
Bedroom Three - 3.00m x 2.87m (9'10" x 9'5") - Open aspect, double glazed window, radiator.
Bedroom Four - 3.00m x 2.59m (9'10" x 8'6") - Open aspect, double glazed window, radiator.
Bathroom - 2.03m x 1.98m (6'8" x 6'6") - Modern white suite comprising pedestal hand basin, panel bath, close couples W/C, part tiled walls, radiator.
Exterior - Located at the head of the cul de sac on the outer edge of the development with front lawn and concrete driveway.
ATTACHED TANDEM GARAGE/ ENCLOSED CAR PORT 34'4" x 8'7"
power and light, Iona oil fired boiler, up and over door.
Westerly facing rear garden, lawned, Indian tone patio with wall fixed sun canopy canopy, Mature boundary hedging, timber shed, oil storage tank, cold water tap, side gate access.
Services - Mains water, drainage and electricity. Oil fired central heating.
N.B. Tests have not been made of electrical, water, drainage and heating systems and associated appliances, nor confirmation obtained from the statutory bodies of the presence of these services. The information given should therefore be verified prior to a legal commitment to purchase.
Construction - Facing cavity brickwork beneath a main tile covered house roof.
Council Tax Band -
Tenure - FREEHOLD
Veiwings Arrangements - By appointment with the sole selling agents Baker Wynne and Wilson
Brochures
Corbet Drive, Adderley, Market DraytonBrochure- COUNCIL TAXA payment made to your local authority in order to pay for local services like schools, libraries, and refuse collection. The amount you pay depends on the value of the property.Read more about council Tax in our glossary page.
- Ask agent
- PARKINGDetails of how and where vehicles can be parked, and any associated costs.Read more about parking in our glossary page.
- Yes
- GARDENA property has access to an outdoor space, which could be private or shared.
- Yes
- ACCESSIBILITYHow a property has been adapted to meet the needs of vulnerable or disabled individuals.Read more about accessibility in our glossary page.
- Ask agent
Corbet Drive, Adderley, Market Drayton
Add an important place to see how long it'd take to get there from our property listings.
__mins driving to your place
Get an instant, personalised result:
- Show sellers you’re serious
- Secure viewings faster with agents
- No impact on your credit score



Your mortgage
Notes
Staying secure when looking for property
Ensure you're up to date with our latest advice on how to avoid fraud or scams when looking for property online.
Visit our security centre to find out moreDisclaimer - Property reference 34036292. The information displayed about this property comprises a property advertisement. Rightmove.co.uk makes no warranty as to the accuracy or completeness of the advertisement or any linked or associated information, and Rightmove has no control over the content. This property advertisement does not constitute property particulars. The information is provided and maintained by Baker Wynne & Wilson, Nantwich. Please contact the selling agent or developer directly to obtain any information which may be available under the terms of The Energy Performance of Buildings (Certificates and Inspections) (England and Wales) Regulations 2007 or the Home Report if in relation to a residential property in Scotland.
*This is the average speed from the provider with the fastest broadband package available at this postcode. The average speed displayed is based on the download speeds of at least 50% of customers at peak time (8pm to 10pm). Fibre/cable services at the postcode are subject to availability and may differ between properties within a postcode. Speeds can be affected by a range of technical and environmental factors. The speed at the property may be lower than that listed above. You can check the estimated speed and confirm availability to a property prior to purchasing on the broadband provider's website. Providers may increase charges. The information is provided and maintained by Decision Technologies Limited. **This is indicative only and based on a 2-person household with multiple devices and simultaneous usage. Broadband performance is affected by multiple factors including number of occupants and devices, simultaneous usage, router range etc. For more information speak to your broadband provider.
Map data ©OpenStreetMap contributors.




