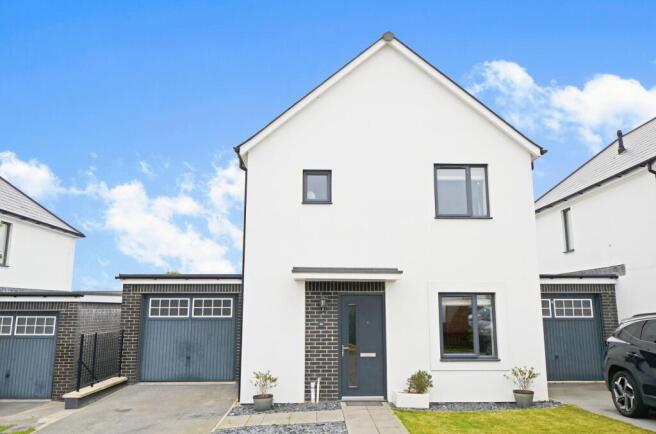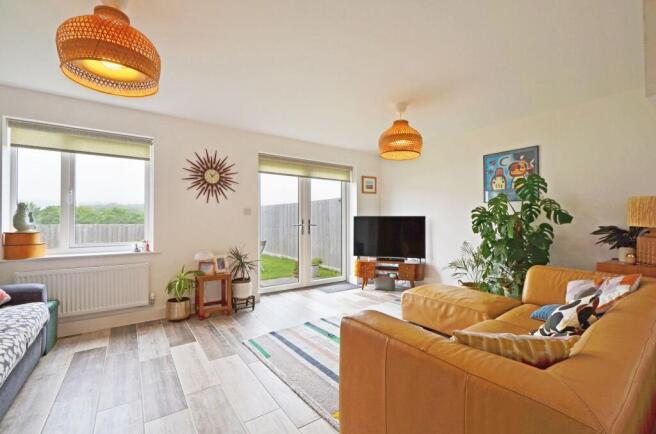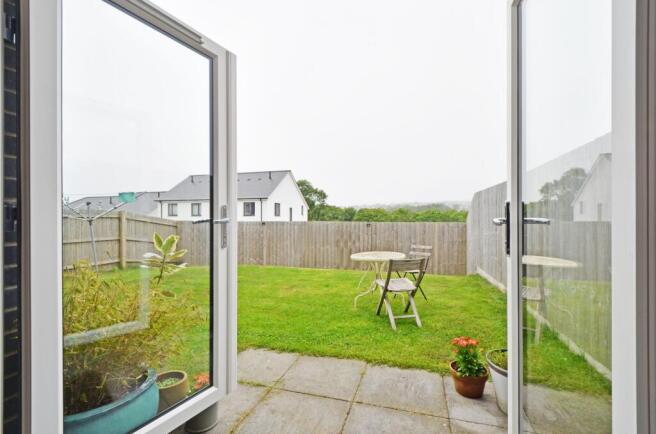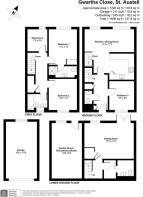
4 bedroom detached house for sale
Gwartha Close, St. Austell, PL25

- PROPERTY TYPE
Detached
- BEDROOMS
4
- BATHROOMS
2
- SIZE
1,270 sq ft
118 sq m
- TENUREDescribes how you own a property. There are different types of tenure - freehold, leasehold, and commonhold.Read more about tenure in our glossary page.
Freehold
Key features
- Garage & large Store - with potential to convert
- Open plan kitchen/dining/living & separate lounge
- Incredible space & versatile layout
- 4 bed, 2 bath/shower, 2 W.C
- Generous Garden
- Driveway Parking
Description
DECEPTIVELY SPACIOUS, CONTEMPORARY HOME over 3 floors, boasting OPEN PLAN KITCHEN/DINING/FAMILY ROOM, SEPARATE LOUNGE 4 BEDROOM, 2 BATHROOM, GARAGE & LARGE GARDEN ROOM WITH POTENTIAL TO CONVERT for ADDITIONAL LIVING SPACE/STUDIO/OFFICE.
MODERN HOME build in 2021 with remaining NHBC GUARANTEE in place, on this SOUGHT AFTER DEVONSHIRE HOMES DEVELOPMENT, in the CUDDRA AREA on the EDGE OF ST. AUSTELL, within EASY WALKING DISTANCE of the Harbour Village of CHARLESTOWN & CARLYON BAY.
VIEWING ESSENTIAL TO UNDERSTAND SPACE ON OFFER!
PROPERTY:
GROUND FLOOR:
You enter into the entrance hall with the upgraded tiled flooring which continues through from the hallway. Large walk in storage cupboard and carpeted staircase leading to first floor. Doors leading to the main lounge/dining/family room area WC and ground floor bedroom.
The kitchen/dining/family room is the hub of the home and a wonderful place to socialise and bring the family together with space for dining table and sofa, a real selling feature for a new home to have this space on offer. It has two large windows to the rear, enjoying far reaching views.
The kitchen has been thoughtfully designed and laid out incorporating a range of light grey fronted wall and base units. Integrated fridge freezer, dishwasher, oven with electric hob and extractor over. Slow close drawers incorporating hidden cutlery tray. The granite stone worksurface with matching kickback and incorporates a one and a half bowl stainless steel sink with mixer tap. Recess spotlighting.
To complete this floor a ground floor double bedroom and cloakroom/W.C.
LOWER GROUND FLOOR:
Stairs down to the lower ground floor with tiled flooring. Leading to utility, cloakroom/WC, and lounge.
The lounge is a generous size with double glazed French doors both with fitted roller blinds opening out onto the garden, from where you can enjoy views up towards Trethurgy. Door into large under stairs storage cupboard with light. Please note from here the doors lead out onto a paved patio area and pathway that lead to the garden room which is located under the garage, a fabulous addition. There is a possibility of this being used as additional living space and could possibly be accessed internally.
Utility room has an integrated washing machine and dryer. Granite stone worksurfaces with matching kickback above. Ceiling mounted extractor. Sliding door into large cloakroom/WC.
FIRST FLOOR:
From the entrance landing the carpeted stair case with oak handrail turns to the top floor. Large double glazed picture window, large over stairs storage cupboard housing the boiler system. Loft access hatch. The property benefits from an air circulation system located on the landing.
The first floor has three bedrooms, two being double bedrooms one being the master bedroom with en-suite shower room, window enjoying the far reaching views, built in floor to ceiling wardrobes with hanging rail and storage above.
The en-suite comprises of hand basin with tile splash back and mirror above, low level WC with hidden cistern and sliding door into one and a half size shower cubicle with integrated rain effect shower system and separate shower head attachment. Attractive tiled wall surround. Heated towel rail. Shaver socket.
To complete this floor the family bathroom with low level WC and hand basin set within a gloss tiled hidden system surround. The tiling continues around the bath with an integrated shower system with square edged shower screen. Recess spotlighting. Obscure double glazed window to front. Shaver socket. Large heated towel rail. Strip wood effect flooring.
EXTERNALLY:
The rear garden is of generous size, laid to lawn with paved seating area, enclosed with timber fencing with access to the side to the front.
Garden Room: - 5.75m x 3.15m (18'10" x 10'4") – A huge selling feature which could be utilised in many ways. It has a door to the front and window to the side. Power and light. You could create a side access from the lounge for internal access this room could be used by someone looking to work from home or additional living space.
To the front the property is approached by the cul-de-sac road which leads onto a brick paved area. Tarmac driveway for approximately two vehicles in front of the garage. Either side of the central path to the front door there are grassed areas, which could incorporate additional parking if needed.
Garage: - 5.75m x 3.15m (18'10" x 10'4") - Up and over garage door to front. Power and light.
LOCATION:
Gwallon Keas is located in Cuddra on the edge of the market town of St. Austell, an area with a rich tin and copper mining heritage. In addition to the Tesco Superstore nearby you'll find several independent stores nearby, including the local butcher, bakery, pet store and Post Office.
The property is within walking distance of the Harbour Village of Charlestown & Carlyon bay. Charlestown is a designated World Heritage Site, famous for its appearances in the BBC's Poldark series. It is a vibrant & thriving seaside village with lots of restaurants, cafes and bars and events throughout the year. Carlyon Bay has a beach and Championship Carlyon Bay Golf Club. The award winning Eden Project are within a short drive
The property is situated within the catchment area of Charlestown Primary School and Penrice Secondary School, ( both very desirable) . The recently regenerated town of St Austell is situated approximately two miles away and offers a wide range of retail outlets, public library, primary and secondary schools, mainline railway station and leisure centre.
The town of Fowey is approximately 7 miles away and is well known for its restaurants and coastal walks. The Cathedral city of Truro is approximately 13 miles from the property.
TENURE: Freehold - A management fee will be payable once the development is completed – Anticipated to be around £150 per annum.
SERVICES: Mains water, drainage, electricity, and gas.
HEATING & GLAZING: UPVC double glazed & zone controlled gas central heating.
EPC Rating: B
- COUNCIL TAXA payment made to your local authority in order to pay for local services like schools, libraries, and refuse collection. The amount you pay depends on the value of the property.Read more about council Tax in our glossary page.
- Band: D
- PARKINGDetails of how and where vehicles can be parked, and any associated costs.Read more about parking in our glossary page.
- Yes
- GARDENA property has access to an outdoor space, which could be private or shared.
- Private garden
- ACCESSIBILITYHow a property has been adapted to meet the needs of vulnerable or disabled individuals.Read more about accessibility in our glossary page.
- Ask agent
Energy performance certificate - ask agent
Gwartha Close, St. Austell, PL25
Add an important place to see how long it'd take to get there from our property listings.
__mins driving to your place
Get an instant, personalised result:
- Show sellers you’re serious
- Secure viewings faster with agents
- No impact on your credit score
Your mortgage
Notes
Staying secure when looking for property
Ensure you're up to date with our latest advice on how to avoid fraud or scams when looking for property online.
Visit our security centre to find out moreDisclaimer - Property reference 2730051f-1e74-4e61-87d7-4fe81ff35ac7. The information displayed about this property comprises a property advertisement. Rightmove.co.uk makes no warranty as to the accuracy or completeness of the advertisement or any linked or associated information, and Rightmove has no control over the content. This property advertisement does not constitute property particulars. The information is provided and maintained by Cornish Bricks, Truro. Please contact the selling agent or developer directly to obtain any information which may be available under the terms of The Energy Performance of Buildings (Certificates and Inspections) (England and Wales) Regulations 2007 or the Home Report if in relation to a residential property in Scotland.
*This is the average speed from the provider with the fastest broadband package available at this postcode. The average speed displayed is based on the download speeds of at least 50% of customers at peak time (8pm to 10pm). Fibre/cable services at the postcode are subject to availability and may differ between properties within a postcode. Speeds can be affected by a range of technical and environmental factors. The speed at the property may be lower than that listed above. You can check the estimated speed and confirm availability to a property prior to purchasing on the broadband provider's website. Providers may increase charges. The information is provided and maintained by Decision Technologies Limited. **This is indicative only and based on a 2-person household with multiple devices and simultaneous usage. Broadband performance is affected by multiple factors including number of occupants and devices, simultaneous usage, router range etc. For more information speak to your broadband provider.
Map data ©OpenStreetMap contributors.






