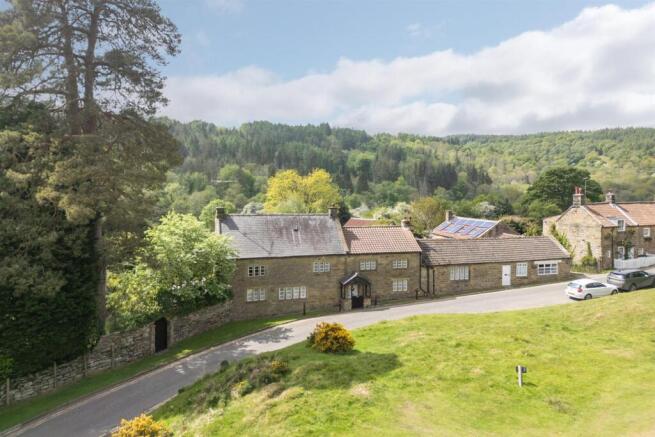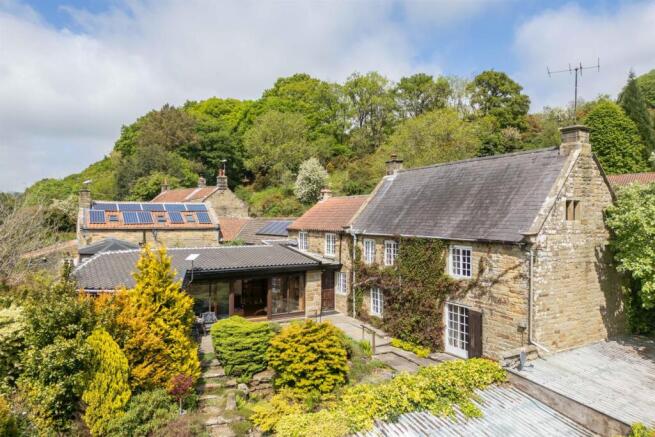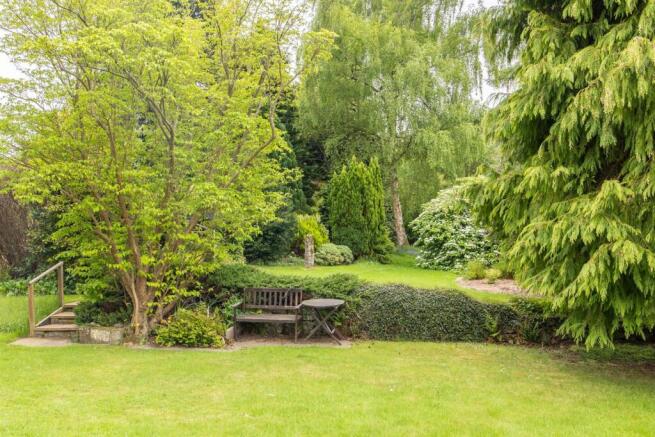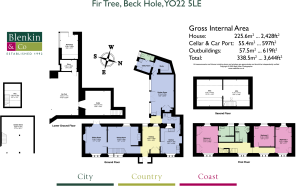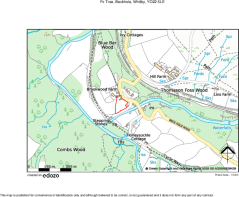
Fir Tree, Beckhole, Whitby
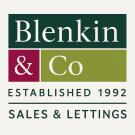
- PROPERTY TYPE
House
- BEDROOMS
4
- BATHROOMS
2
- SIZE
2,428 sq ft
226 sq m
- TENUREDescribes how you own a property. There are different types of tenure - freehold, leasehold, and commonhold.Read more about tenure in our glossary page.
Freehold
Key features
- Period house, attached on one side
- Nearly 2500 sq ft arranged over 3 floors
- Large and very private garden
- Numerous outbuildings including garaging totalling 1216 sq ft
- Long drive, separate access gate within a stone wall
- Picturesque hamlet deep in the North York Moors National Park
- Just a mile from the bustling village of Goathland with its many amenities
- Convenient for A169, Whitby to Pickering Road giving access to the A64/York
Description
Fir Tree dates from 1728 as attested by the head stone on the lintel above the front door. A prime example of vernacular architectural design, its discreet stone elevation on the village lane conceals a remarkably private garden that spans 0.75 acres and is bounded by the river on one side and open countryside on the other. The original footprint of the house has been extended in recent years to create a new wing that serves as a garden room with potential for annexe. Together with the outbuildings and access drive on the far eastern boundary, this property offers a multi-faceted proposition that offers both scope and opportunity. Fir Tree lies in the heart of a charming moorland hamlet with a picturesque stone bridge spanning the tumbling beck and a seventeenth century inn, believed to be Yorkshire’s smallest pub.
Porch, reception hall, 3 reception rooms, kitchen/breakfast room, utility area, garden room (annexe), study, laundry room, wc/shower
3 bedrooms, 2 bathrooms & attic rooms
Car port, cellar storage, store, summer houses, shed/barn
Garden, driveway, parking
In all some 0.75 acres
Additional Information - The original house and extension, re-roofed in 2024, together with the connecting upper terrace form a wonderful sunny corner elevated above the garden with glorious views south and west. The reflective glass windows and double doors, fitted in 2023, extend the full width of the garden room, formerly used as an artist’s studio. This new western wing offers the opportunity to create single floor living, and comes with a fitted bunker office, a utility room and shower.
The original building with its three chimneys (one capped) and thickset walls provides traditional living accommodation in a linear layout comprising a kitchen/breakfast room and three reception rooms with the reception hall opening onto a porch. The kitchen/breakfast room with its painted beamed ceiling and exposed stonework features a range of fitted cabinetry; there is a separate utility area to the rear and a laundry room on the western wing. The dining room has a window seat and a 10Kw stove within an Inglenook fireplace framed by sturdy wooden beams. The sitting room has exposed stonework across the southern wall punctuated by a fireplace with cast iron grate, fitted bookshelves and Crittal doors opening onto the garden. Cellars are concealed beneath flooring outside the dining room.
On the first floor are three bedrooms and a house bathroom. Two bedrooms have wash basins. Bedroom 3 enjoys particularly lovely views across the garden and comes with built-in cupboards and an en suite shower. Stairs ascend to the attic rooms rising into the roof space with two windows, traditionally used as an occasional bedroom and office (restricted access).
Outside - An arched garden gate and a five-bar gate within the front drystone boundary wall, together with the front door sheltered by a porch, provide three points of access. The part walled garden is discreetly concealed by a shelterbelt of mature trees and a gravel drive, flanked by woodland, sweeps around to the outbuilding at the gable end of the house. This outbuilding of timber and steel provides a double car port, a secure storage room and gives access to the cellars immediately below the house. In front is a turning and parking area for multiple vehicles.
The garden is a collage of colour and structure with snaking paths and avenues of grass weaving amongst trees and expanses of lawn providing sunny areas with dappled shade. In its heart is an enclosed garden, a garden within a garden, approached through a pergola adorned with clematis and rose. Here is a summer house fronting on to a kitchen garden and presided over by a silver birch with espalier apple trees trained on the wall and vegetable beds. The timber shed/barn at the far boundary provides an upper storey storage/play area accessed via a ladder staircase. There is also a potting shed and a three-dimensional pond framed by tumbling stonework.
This multi-layered garden enjoys 360-degree privacy and is bounded by a wall along with well-established hedging and fencing.
Environs - Goathland 1 mile, Whitby 9 miles, Pickering 15 miles, York 40 miles
Fir Tree sits in the centre of this moorland hamlet with an arched stone bridge spanning the beck, reached by a single track country lane. A CAMRA pub, Birch Hall Inn, dates back to the 1600s and remains little changed with a traditional parlour bar and sweet shop; it is known for being one of the smallest pubs in Britain. The disused railway line linking Goathland with Grosmont runs through the hamlet and is now a popular walking trail. A mile up the hill lies the village of Goathland which offers a full range of shops and services as well as access to the North Yorkshire Moors Steam Railway. Some three miles to the east is the A169 which provides rapid access south to the market towns of Pickering and Malton and north to the beautiful beaches at Whitby and Sandsend.
General - Tenure: Freehold
EPC Rating: Exempt as Grade II listed
Council Tax Band: F
Services & Systems: Mains electric and water. Modern electrical storage heaters. Private drainage. Starlink Broadband.
Fixtures & Fittings: Only those mentioned in these sales particulars are included in the sale. All others, such as fitted carpets, curtains, light fittings, garden ornaments etc., are specifically excluded but may be made available by separate negotiation.
Local Authority: North Yorkshire Council North York Moors National Park
Money Laundering Regulations: Prior to a sale being agreed, prospective purchasers are required to produce identification documents in order to comply with Money Laundering regulations. Your co-operation with this is appreciated and will assist with the smooth progression of the sale.
Directions: The property can be found on the south side of Beck Hole Road opposite the green.
What3words: ///blotches.glades.fuss
Viewing: Strictly by appointment
Photographs, property spec and video highlights: March 2025
NB: Google map images may neither be current nor a true representation.
Brochures
Property Spec Brochure- COUNCIL TAXA payment made to your local authority in order to pay for local services like schools, libraries, and refuse collection. The amount you pay depends on the value of the property.Read more about council Tax in our glossary page.
- Band: F
- PARKINGDetails of how and where vehicles can be parked, and any associated costs.Read more about parking in our glossary page.
- Yes
- GARDENA property has access to an outdoor space, which could be private or shared.
- Yes
- ACCESSIBILITYHow a property has been adapted to meet the needs of vulnerable or disabled individuals.Read more about accessibility in our glossary page.
- Ask agent
Energy performance certificate - ask agent
Fir Tree, Beckhole, Whitby
Add an important place to see how long it'd take to get there from our property listings.
__mins driving to your place
Get an instant, personalised result:
- Show sellers you’re serious
- Secure viewings faster with agents
- No impact on your credit score
Your mortgage
Notes
Staying secure when looking for property
Ensure you're up to date with our latest advice on how to avoid fraud or scams when looking for property online.
Visit our security centre to find out moreDisclaimer - Property reference 33974595. The information displayed about this property comprises a property advertisement. Rightmove.co.uk makes no warranty as to the accuracy or completeness of the advertisement or any linked or associated information, and Rightmove has no control over the content. This property advertisement does not constitute property particulars. The information is provided and maintained by Blenkin & Co, York. Please contact the selling agent or developer directly to obtain any information which may be available under the terms of The Energy Performance of Buildings (Certificates and Inspections) (England and Wales) Regulations 2007 or the Home Report if in relation to a residential property in Scotland.
*This is the average speed from the provider with the fastest broadband package available at this postcode. The average speed displayed is based on the download speeds of at least 50% of customers at peak time (8pm to 10pm). Fibre/cable services at the postcode are subject to availability and may differ between properties within a postcode. Speeds can be affected by a range of technical and environmental factors. The speed at the property may be lower than that listed above. You can check the estimated speed and confirm availability to a property prior to purchasing on the broadband provider's website. Providers may increase charges. The information is provided and maintained by Decision Technologies Limited. **This is indicative only and based on a 2-person household with multiple devices and simultaneous usage. Broadband performance is affected by multiple factors including number of occupants and devices, simultaneous usage, router range etc. For more information speak to your broadband provider.
Map data ©OpenStreetMap contributors.
