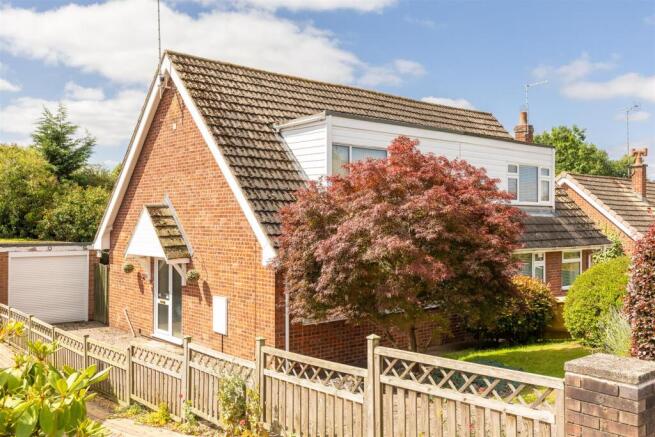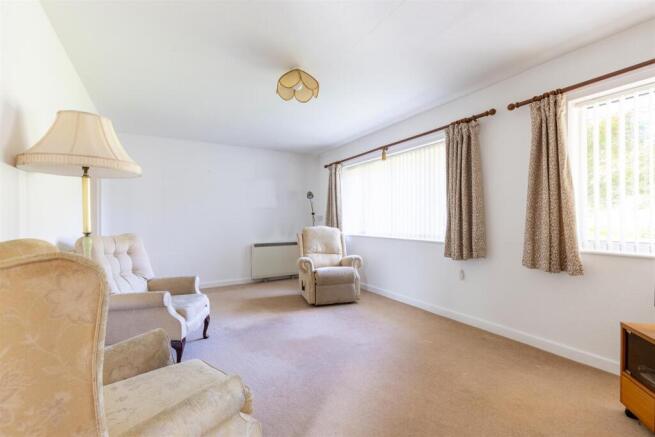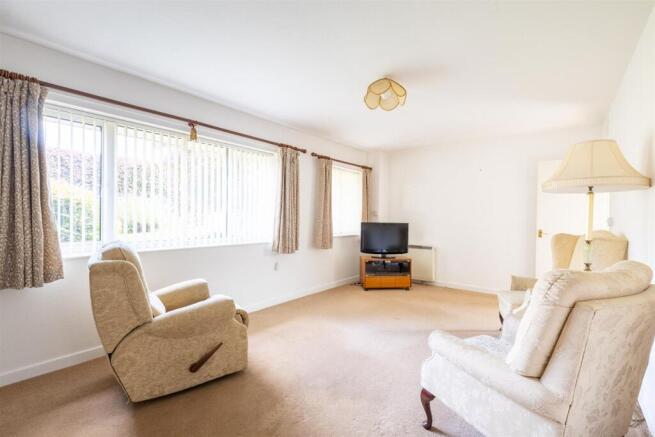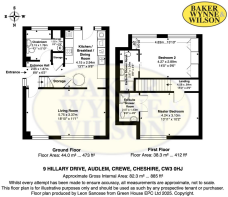Hillary Drive, Audlem, Cheshire

- PROPERTY TYPE
Semi-Detached
- BEDROOMS
2
- BATHROOMS
2
- SIZE
Ask agent
- TENUREDescribes how you own a property. There are different types of tenure - freehold, leasehold, and commonhold.Read more about tenure in our glossary page.
Freehold
Description
AN EXCELLENT SEMI DETACHED DORMER HOUSE WITH A SOUTH FACING REAR GARDEN, ABOUT A 300 YARD WALK FROM THE VILLAGE CENTRE.
Summary - Entrance Hall, Living Room, Kitchen, Cloakroom, Landing, Bedroom No. 1 with Ensuite Shower Room, Bedroom No. 2 with Ensuite Shower Room, Storage Heaters, uPVC Double Glazed Windows, Brick Garage, Car Parking Space, 30 foot South Facing Garden with Deck.
Description - The property comprises a semi detached dormer house, built by Clifford Taylor in the early 1980's of brick under a tiled roof. 9 Hillary Drive is offered with no ongoing chain and has been competitively priced. The property extends to about 885 square feet (gross internal) plus the garage. Whist a new owner might want to update certain aspects this property can be moved into and enjoyed as it is.
Location And Amenities - The property occupies a convenient position about 500 yards from Audlem village centre. A footpath off Church View provides access via Churchfields and Stafford Street to the village centre (300 yards). Audlem was mentioned in the Doomsday book as Aldelime, and Edward 1 granted a market charter in 1295. Audlem is on the Shropshire Union Canal, which has a run of 15 locks, designed by Thomas Telford to raise the canal 93 feet from the Cheshire plain to the Shropshire plain. The River Weaver passes West of the village. The sought after, award winning, village of Audlem caters for daily needs with local co-operative store, newsagent, dry cleaners, butchers, flower shop, two restaurants, café, three public houses and a medical centre. Nantwich (7 miles) offers a more comprehensive range of services with high street retailers, banks, restaurants, leisure facilities, and supermarkets. Crewe station (11 miles) provides a fast intercity rail network (London Euston 90 minutes, Manchester 40 minutes). The M6 motorway (junction 16) is 11 miles and Manchester Airport 40 miles.
On the educational front, there is a primary school in Audlem (Ofsted good) and the house lies in the catchment area for Brine Leas High School/BL6 Sixth Form (Ofsted good).
There are numerous sports facilities in the area including tennis, bowling, cricket, football, running and cycling clubs in in Audlem.
Directions - From Nantwich proceed along Wellington Road (this becomes Audlem Road) for 6.3 miles, turn left into Broadways, continue for 200 yards, turn left into Hillary Drive and the property is located on the right hand side.
Accommodation - With approximate measurements comprises:
Entrance Canopy -
Entrance Hall - 2.64m x 1.88m (8'8" x 6'2") - Cloaks cupboard, upvc entrance door, storage heater.
Living Room - 5.74m x 3.38m (18'10" x 11'1") - Two double glazed windows, two storage heaters.
Kitchen - 4.14m x 2.95m (13'7" x 9'8") - Stainless steel one and a half bowl sink unit, cupboard under, floor standing cupboard and draw unit with worktops, wall cupboards, shelving, Bosch integrated oven and grill, four burner hob unit with extractor hood above, Bosch washing machine, Siemens dishwasher, Philips fridge/freezer, under stairs store, part tiled walls, upvc door to rear, storage heater.
Cloakroom - 2.16m x 1.78m (7'1" x 5'10") - White suite comprising low flush WC and pedestal hand basin, fitted cupboards, cylinder an airing cupboard, storage heater.
Stairs From Entrance Hall To First Floor Landing - Access to loft.
Bedroom No. 1 - 4.50m x 2.90m overall (14'9" x 9'6" overall) - Fitted furniture comprising two double wardrobes, dressing table, cupboards, bedhead and two bed side cabinets. Two double glazed windows, storage heater.
Ensuite Shower Room - White suite comprising low flush WC, vanity unit with inset hand basin, tiled shower cubicle with Triton shower, two bathroom cabinets, mirror, radiator/towel rail.
Bedroom No. 2 - 4.24m x 3.10m (13'11" x 10'2") - Double glazed window, storage heater.
Ensuite Shower Room - 1.75m x 1.42m (5'9" x 4'8") - White suite comprising low flush WC, vanity unit with inset hand basin, tiled shower cubicle with Triton shower, radiator/towel rail.
Outside - BRICK GARAGE 18'0" x 9'0"
Electrically operated roller door, personal door,
Car parking space, outside tap, Deck with power and light.
Gardens - The rear garden is gravelled and flagged with shrubs and specimen trees. The front garden is lawned with herbaceous borders, specimen trees and copper beech hedge.
Services - Mains water, electricity and drainage.
N.B. Tests have not been made of electrical, water, gas, drainage and heating systems and associated appliances, nor confirmation obtained from the statutory bodies of the presence of these services. The information given should therefore be verified prior to a legal commitment to purchase.
Tenure - Freehold.
Council Tax Band C -
Viewings - By appointment with BAKER, WYNNE & WILSON
38 Pepper Street, Nantwich. (Tel No: ).
Brochures
Hillary Drive, Audlem, CheshireBrochure- COUNCIL TAXA payment made to your local authority in order to pay for local services like schools, libraries, and refuse collection. The amount you pay depends on the value of the property.Read more about council Tax in our glossary page.
- Band: C
- PARKINGDetails of how and where vehicles can be parked, and any associated costs.Read more about parking in our glossary page.
- Yes
- GARDENA property has access to an outdoor space, which could be private or shared.
- Yes
- ACCESSIBILITYHow a property has been adapted to meet the needs of vulnerable or disabled individuals.Read more about accessibility in our glossary page.
- Ask agent
Hillary Drive, Audlem, Cheshire
Add an important place to see how long it'd take to get there from our property listings.
__mins driving to your place
Get an instant, personalised result:
- Show sellers you’re serious
- Secure viewings faster with agents
- No impact on your credit score



Your mortgage
Notes
Staying secure when looking for property
Ensure you're up to date with our latest advice on how to avoid fraud or scams when looking for property online.
Visit our security centre to find out moreDisclaimer - Property reference 34036481. The information displayed about this property comprises a property advertisement. Rightmove.co.uk makes no warranty as to the accuracy or completeness of the advertisement or any linked or associated information, and Rightmove has no control over the content. This property advertisement does not constitute property particulars. The information is provided and maintained by Baker Wynne & Wilson, Nantwich. Please contact the selling agent or developer directly to obtain any information which may be available under the terms of The Energy Performance of Buildings (Certificates and Inspections) (England and Wales) Regulations 2007 or the Home Report if in relation to a residential property in Scotland.
*This is the average speed from the provider with the fastest broadband package available at this postcode. The average speed displayed is based on the download speeds of at least 50% of customers at peak time (8pm to 10pm). Fibre/cable services at the postcode are subject to availability and may differ between properties within a postcode. Speeds can be affected by a range of technical and environmental factors. The speed at the property may be lower than that listed above. You can check the estimated speed and confirm availability to a property prior to purchasing on the broadband provider's website. Providers may increase charges. The information is provided and maintained by Decision Technologies Limited. **This is indicative only and based on a 2-person household with multiple devices and simultaneous usage. Broadband performance is affected by multiple factors including number of occupants and devices, simultaneous usage, router range etc. For more information speak to your broadband provider.
Map data ©OpenStreetMap contributors.




