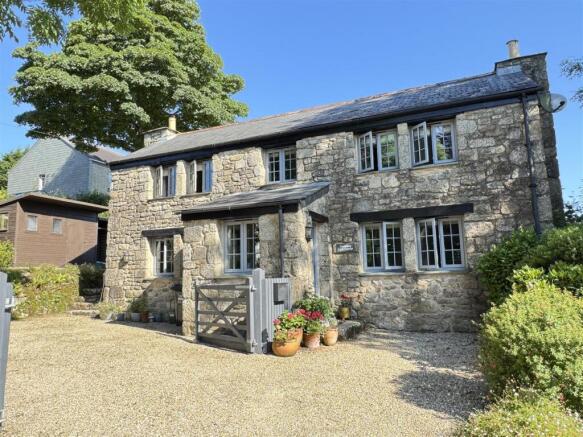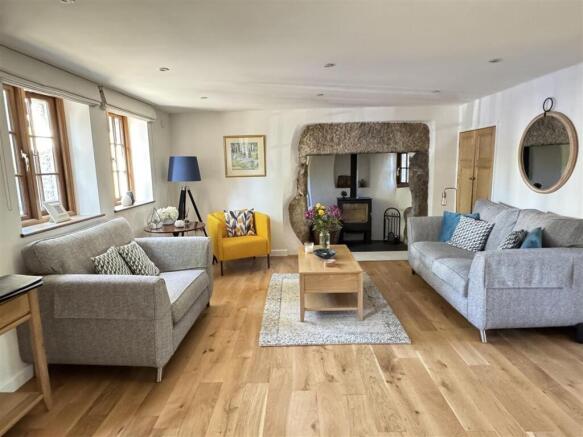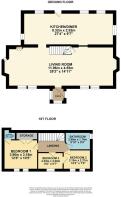Treskilling, Luxulyan, Bodmin

- PROPERTY TYPE
House
- BEDROOMS
3
- BATHROOMS
2
- SIZE
Ask agent
- TENUREDescribes how you own a property. There are different types of tenure - freehold, leasehold, and commonhold.Read more about tenure in our glossary page.
Freehold
Key features
- Delightful Detached Farmhouse
- Three Bedrooms
- Chain Free
- Stunning Elevated Views
- Immaculately Presented Throughout
- Large Open Plan Lounge
- Large Kitchen Diner
- Rebuilt Circa 15 Years Ago
- Ample Off Road Parking
- Desirable Location
Description
*SEE AGENTS NOTES*
The popular village of Luxulyan offers a range of local amenities including a post office, public house, primary school & church. There are open moorland and woodland walks within the Luxulyan Valley with its impressive Treffry Viaduct, which is within walking distance of the property. The town of St Austell is situated approximately 5 miles away & offers a wider range of shopping, educational & recreational facilities. There is a mainline railway station and leisure centre together with primary and secondary schools and supermarkets. The picturesque port of Charlestown and the award winning Eden Project are easily accessible and within a short drive. The town of Fowey is approximately 8 miles away and is well known for its restaurants and coastal walks. The Cathedral city of Truro is approximately 19 miles from the property.
Directions: - From St Austell head out to the front entrance of the Eden Project. Follow the road and signs for St Blazey/Luxulyan, past Henry Orchards Scrap Metal and follow the road out and along as it winds down through towards the hamlet of Rosemellon and in to the village of Luxulyan. As you head down the hill to the village, turn left, after the public house signposted Treskilling. Continue along this road where Treskilling Farm Cottage can be located on the right hand side set back behind two five bar gates.
Accommodation: - All measurements are approximate, show maximum room dimensions and do not allow for clearance due to limited headroom.
Bespoke hard wood door with upper multi panel double glazed inserts allows external access into:
Entrance Porch: - 1.65m x 1.53m (5'4" x 5'0") - Well lit with hard wood double glazed windows to front and side elevations with further hard wood door allowing access to the open plan living room. Slate flooring.
Living Room: - A splendid versatile and adaptable room with four bespoke hardwood frame double glazed windows to front elevation combining to provide a great deal of natural light. Further bespoke hard wood double glazed window in chimney recess which was formerly a clome oven. Two exposed fireplaces on either side of this room showcasing the original fireplaces with large exposed granite lintels over. The left hand side currently houses a Mendip multi fuel stove with slate hearth. Twin original wood doors allow access to dual heating and upgraded matrix providing the underfloor heating for the downstairs living accommodation. Opening into kitchen/diner. Bespoke oak stairs leading to first floor landing with inbuilt door below accessing under stairs storage void. Underfloor heating. The property benefits from super fast broadband. Television aerial point. Telephone point. Updated engineered oak flooring.
Kitchen/Diner: - 8.32m x 2.92m (27'3" x 9'6") - A delightful spacious kitchen/diner well lit with bespoke hard wood double glazed windows to left elevation, three bespoke wood framed double glazed windows to rear elevation and a further large bespoke hard wood frame double glazed window to right elevation with additional window above combining to provide a great deal of natural light. Matching kitchen wall and base units featuring integral dishwasher, washer/dryer, fridge and freezer. Roll top work surfaces. Stainless steel one and a half bowl sink with matching draining board and central mixer tap. Electric oven with buttonless induction hob above and fitted extractor hood over. The kitchen units are fitted with soft close technology. Space for generous dining table to the right hand side of the room making the most of the stunning and elevated views. Updated engineered oak flooring, Under floor heating. The vaulted ceilings continue to 3.70m in height giving a real feeling of light and space in this room.
First Floor Landing: - 3.52m x 2.09m (11'6" x 6'10") - (maximum measurement)
Two circular light wells offering natural light. Hard wood doors off to bedrooms one, two, three and family bathroom. Loft access hatch. Updated carpeted flooring. Bespoke oak banister.
Family Bathroom: - 2.99m x 1.72m (9'9" x 5'7") - (maximum measurement)
A delightful and well appointed bathroom suite with bespoke wood frame double glazed window with obscure patterned glass to side elevation providing natural light. Matching four piece white Roca bathroom suite comprising; low level flush WC with dual flush and soft close technology, pedestal hand wash basin with central mixer tap, panel enclosed bath with central mixer tap and separate corner shower cubicle with sliding glass shower doors and wall mounted shower with recessed controls. Tiled walls to water sensitive areas. Laminate flooring. Heated towel rail. Extractor fan. Wall mounted electric light with plug in shaver point. Deep window sill offering storage options, a clear indicator of the thickness of these original stone walls.
Bedroom Two: - 3.13m x 2.37m (10'3" x 7'9") - (maximum measurement)
A beautiful room with two bespoke hard wood frame double glazed windows to front elevation combining to provide a great deal of natural light. Radiator. Updated carpeted flooring. Television aerial point. Telephone point.
Bedroom Three: - 2.83m x 2.00m (9'3" x 6'6") - Bespoke hard wood frame double glazed window to front elevation (these are double opening fire escape windows with no central pillar). Radiator. Updated carpeted flooring. Television aerial point. Telephone point.
Principal Bedroom: - 3.86m x 3.16m (12'7" x 10'4") - (maximum measurement)
A generous double bedroom and well lit with two bespoke hard frame wood double glazed windows to the front elevation combining to provide tremendous natural light. Carpeted flooring. Radiator. Twin doors allow access to inbuilt storage cupboard offering hanging storage options. Wall mounted thermostatic controls. Door allowing access into en-suite shower room.
En-Suite Shower Room: - 1.96m x 1.48m (6'5" x 4'10") - (maximum measurement)
Matching three piece white en-suite shower suite comprising of low level flush WC with recessed controls, hand wash basin with central mixer tap and fitted shower enclosure with sliding glass shower doors and wall mounted shower with recess controls. Tiled walls to water sensitive areas. Extractor fan. Wall mounted electric light with plug in shaver point. Heated towel rail. Laminate flooring .
Outside: - Accessed off a quiet country lane, a gravelled area of parking allows off road parking for three vehicles. To the left hand side twin five bar gates allow access to the gravelled front courtyard. A lovely sunny spot capable of housing numerous additional vehicles if needed. The property is well enclosed with established Cornish granite stone walling. To the left hand side large granite steps lead up and provide access to a raised area of lawn complete with two interlinked sheds, the main has storage space for garden furniture, gardening equipment and barbecue, the smaller shed is currently used by the vendor as a wood store, this area has racking for water sports storage and wet suit drying, there are also racks for kayak/paddleboard storage to the rear of the sheds. The raised area of grass catches a good deal of sun and the current owners have a picnic table and chairs located in the far corner to make the most of this.
The finish of the stone, as previously stated rebuilt in 2009 using the beautiful original materials is stunning with hand cut Mullion windows which look delightful. The raised area of grass spans the side of the property with lower gravel area leading down to the rear lawned garden. Well enclosed with Cornish granite stone and extremely well stocked with a plethora of plants sourced from the Duchy Nursery. There is a high level wooden fence complete with mesh offering a dog friendly space. The oil fired grant boiler is sited externally and is tucked away in the rear corner in a recess of the property.
The rear grass area again enjoys a great deal of sun and benefits from an outdoor tap. Flowing around the right hand side of the property again well enclosed with low level fencing and open countryside in the distance showcasing the village of Luxulyan with open fields to the right, left and beyond. A viewing is truly essential to fully appreciate this extremely well kept and beautiful Farmhouse Cottage.
Council Tax Band - D -
Broadband And Mobile Coverage - Please visit Ofcom broadband and mobile coverage checker to check mobile and broadband coverage.
Services - None of the services, systems or appliances at the property have been tested by the Agents.
Viewings - Strictly by appointment with the Sole Agents: May Whetter & Grose, Bayview House, St Austell Enterprise Park, Treverbyn Road, Carclaze, PL25 4EJ
Tel: Email:
Agents Note: - A new Grant central heating boiler has been fitted and has a full service record.
The property benefits from Superfast Broadband and low energy ambient lighting throughout the property.
The Uponor water based underfloor heating system can be monitored and controlled remotely via the Uponor mobile phone heating app.
The oil levels can also be monitored remotely via the Kingspan Connect system and app which also provides daily oil levels.
Brochures
Treskilling, Luxulyan, Bodmin- COUNCIL TAXA payment made to your local authority in order to pay for local services like schools, libraries, and refuse collection. The amount you pay depends on the value of the property.Read more about council Tax in our glossary page.
- Band: D
- PARKINGDetails of how and where vehicles can be parked, and any associated costs.Read more about parking in our glossary page.
- Off street
- GARDENA property has access to an outdoor space, which could be private or shared.
- Yes
- ACCESSIBILITYHow a property has been adapted to meet the needs of vulnerable or disabled individuals.Read more about accessibility in our glossary page.
- Ask agent
Treskilling, Luxulyan, Bodmin
Add an important place to see how long it'd take to get there from our property listings.
__mins driving to your place
Get an instant, personalised result:
- Show sellers you’re serious
- Secure viewings faster with agents
- No impact on your credit score
About May Whetter & Grose, St Austell
Bayview House, St Austell Enterprise Park, Treverbyn Road, Carclaze, PL25 4EJ



Your mortgage
Notes
Staying secure when looking for property
Ensure you're up to date with our latest advice on how to avoid fraud or scams when looking for property online.
Visit our security centre to find out moreDisclaimer - Property reference 34037200. The information displayed about this property comprises a property advertisement. Rightmove.co.uk makes no warranty as to the accuracy or completeness of the advertisement or any linked or associated information, and Rightmove has no control over the content. This property advertisement does not constitute property particulars. The information is provided and maintained by May Whetter & Grose, St Austell. Please contact the selling agent or developer directly to obtain any information which may be available under the terms of The Energy Performance of Buildings (Certificates and Inspections) (England and Wales) Regulations 2007 or the Home Report if in relation to a residential property in Scotland.
*This is the average speed from the provider with the fastest broadband package available at this postcode. The average speed displayed is based on the download speeds of at least 50% of customers at peak time (8pm to 10pm). Fibre/cable services at the postcode are subject to availability and may differ between properties within a postcode. Speeds can be affected by a range of technical and environmental factors. The speed at the property may be lower than that listed above. You can check the estimated speed and confirm availability to a property prior to purchasing on the broadband provider's website. Providers may increase charges. The information is provided and maintained by Decision Technologies Limited. **This is indicative only and based on a 2-person household with multiple devices and simultaneous usage. Broadband performance is affected by multiple factors including number of occupants and devices, simultaneous usage, router range etc. For more information speak to your broadband provider.
Map data ©OpenStreetMap contributors.




