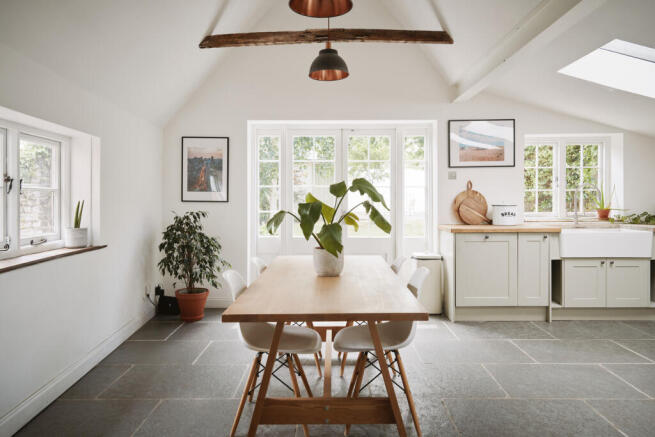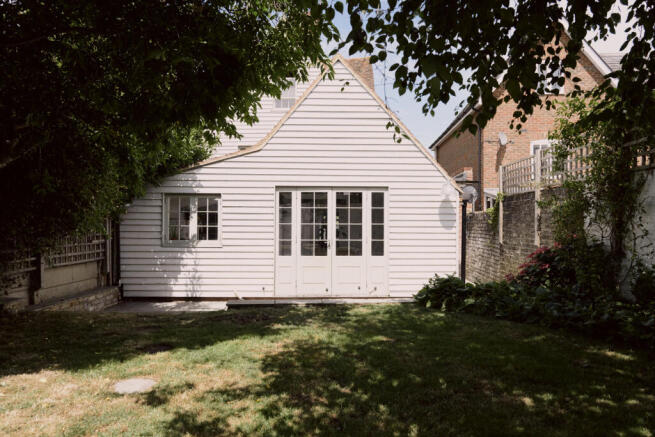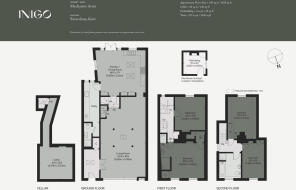
Mechanics Arms, Faversham, Kent

- PROPERTY TYPE
Semi-Detached
- BEDROOMS
4
- BATHROOMS
2
- SIZE
2,030 sq ft
189 sq m
- TENUREDescribes how you own a property. There are different types of tenure - freehold, leasehold, and commonhold.Read more about tenure in our glossary page.
Freehold
Description
Setting the Scene
Faversham is described in the 2013 edition of Pevsner as “one of the most rewarding towns in the county, though pleasurable in many small ways rather than for spectacular beauties.” A well-preserved collection of these ‘small ways’ can be found on Abbey Street, one of the finest medieval streets in south-east England and a nationally important streetscape of predominantly timber-framed historic buildings.
At street level, this home's original frontage is defined by a projecting cornice, with four decorated light windows bearing the building's name completing the composition. At the rear, sympathetic white-washed weatherboards line the full-width extension. Original features, such as exposed timber beams and brickwork, sash windows, fireplaces and beautiful stripped wood floorboards, enhance its rustic atmosphere.
The Grand Tour
Past the front door, entry is to the bright and inviting reception hall. Set beneath a mono-pitched roof, it is well-appointed with dark timber-panelled walls and tiled flooring. A walk-in cupboard provides easy storage for outerwear and shoes.
Immediately to the right, half-glazed doors bearing the Mechanics Arms sign open into a spectacular living space, where gentle afternoon light pours in from the original window frontage.
The space revolves around a wood-burning stove, set on a limestone hearth and delineated by four columns, creating distinct zones for gathering and relaxing. With pared-back interiors and a restrained palette, attention is organically drawn to a bespoke, solid oak library/storage unit spanning an entire wall, reclaimed from the pub's original bar. A combination of exposed and white-painted brickwork extends across the opposite wall.
To the rear, the double-aspect extension is occupied by a substantial kitchen and dining area. Double-glazed French doors open onto the south-facing garden, drawing in light while creating a seamless connection to the outdoors. Crisp white walls and large skylights above enhance the sense of openness, while limestone flooring runs underfoot.
The L-shaped kitchen is fitted with bespoke shaker units, solid wood worktops and a white-tiled splashback. Additional matching cabinets provide abundant space for storing cookware and pantry essentials. A practical and attractive double Belfast sink sits below a window overlooking the garden. Above the door, an exposed section of the building's original construction reminds of its earliest past.
The adjacent utility room is connected to the outdoors and is conveniently equipped with an additional sink. There is also a well-appointed shower room on this floor, and additional cellar storage can be accessed from the reception area.
From the sitting room, a short flight of steps leads to the central oak staircase, from which exposed beams and elegant stripped floorboards continue to the galleried landing on the first floor, with practical understairs cupboards.
There are two bedrooms on the first floor. The generous principal bedroom is at the front, finished in a dark, embracing palette with white details and floorboards. The original cast-iron fireplace has white-painted surrounds and now serves as a spacious alcove for indoor plants. Two tall sash windows flood the room with gentle afternoon glow, while a walk-in wardrobe provides additional storage space. The room is complete with an en suite shower area.
There are two bright and private bedrooms on the uppermost floor, one of which is set beneath the eaves and used as an office space. The shared bathroom is fitted with a large bathtub and a separate shower cubicle, with timber floorboards painted in a bold and uplifting blue hue.
The Great Outdoors
Accessed directly from the kitchen, the south-facing walled garden is a private retreat bordered with plants. Otherwise, it is mainly laid to lawn, with a gravelled area ideal for outdoor dining.
Tall, established trees provide both shade and a wonderful sense of seclusion, and an original washroom allows easy maintenance of the garden.
Out and About
West Street lies in Faversham’s medieval town centre, renowned for its weekly food market, monthly brocante – the largest town centre antiques market in the UK – and numerous excellent restaurants and cafés. Faversham Creek is host to the famed fish market ‘Hermans Plaice’, Creek Creative Studios, independent antique shops and waterside pizzeria Papa Bianco.
The Phoenix Tavern and Sun Inn (which date back to the 14th century) are well-regarded pubs in the area. Shepherd Neame Brewery is the oldest brewery in the country and offers regular tours. There is also an independent cinema which dates back to the 1930s. Faversham is also home to a thriving live music scene, an annual hop festival and a literature festival.
A little further afield is the revered Macknade food hall and café, which dates from 1847 and serves locally sourced produce. A ten-minute drive away, the revered Michelin-starred pub The Sportsman offers refined dining at the edge of Seasalter. The area is renowned for its viticulture, and Gusbourne and Chapel Down make locally produced white and sparkling English wines and lead wine tours year-round.
Kent is awash with walking routes through its abundant woodlands, marshes, shoreline and historic estates. Come summer, the county lives up to its name as the ‘Garden of England’ and is resplendent with cherries, strawberries, and later, apples and pears.
Famous for its oysters, fresh seafood, and thriving dining scene, the coastal town of Whitstable is a short 20-minute drive away and the perfect setting for a weekend stroll.
Margate can be reached in under 30 minutes by train or 40 by car. The town is renowned for its creative community, exemplified by Turner Contemporary, Carl Freedman Gallery and The Tracey Emin Foundation/TKE Studios. Margate Old Town has numerous restaurants, including Angela’s, a sustainable seafood bistro and its fun-loving sister Dory‘s, and Sargasso.
The area has excellent schooling options, with a good selection of primary schools, including St Mary of Charity CofE, and two secondary schools, including Queen Elizabeth Grammar School.
Faversham railway station runs regular services to London Victoria, Cannon Street and Charing Cross. The high-speed rail link reaches London St Pancras in around 70 minutes. The nearby M2 gives excellent and fast access to London and the national motorway network.
Council Tax Band: E
- COUNCIL TAXA payment made to your local authority in order to pay for local services like schools, libraries, and refuse collection. The amount you pay depends on the value of the property.Read more about council Tax in our glossary page.
- Band: E
- PARKINGDetails of how and where vehicles can be parked, and any associated costs.Read more about parking in our glossary page.
- Ask agent
- GARDENA property has access to an outdoor space, which could be private or shared.
- Yes
- ACCESSIBILITYHow a property has been adapted to meet the needs of vulnerable or disabled individuals.Read more about accessibility in our glossary page.
- Ask agent
Mechanics Arms, Faversham, Kent
Add an important place to see how long it'd take to get there from our property listings.
__mins driving to your place
Get an instant, personalised result:
- Show sellers you’re serious
- Secure viewings faster with agents
- No impact on your credit score
Your mortgage
Notes
Staying secure when looking for property
Ensure you're up to date with our latest advice on how to avoid fraud or scams when looking for property online.
Visit our security centre to find out moreDisclaimer - Property reference TMH82281. The information displayed about this property comprises a property advertisement. Rightmove.co.uk makes no warranty as to the accuracy or completeness of the advertisement or any linked or associated information, and Rightmove has no control over the content. This property advertisement does not constitute property particulars. The information is provided and maintained by Inigo, London. Please contact the selling agent or developer directly to obtain any information which may be available under the terms of The Energy Performance of Buildings (Certificates and Inspections) (England and Wales) Regulations 2007 or the Home Report if in relation to a residential property in Scotland.
*This is the average speed from the provider with the fastest broadband package available at this postcode. The average speed displayed is based on the download speeds of at least 50% of customers at peak time (8pm to 10pm). Fibre/cable services at the postcode are subject to availability and may differ between properties within a postcode. Speeds can be affected by a range of technical and environmental factors. The speed at the property may be lower than that listed above. You can check the estimated speed and confirm availability to a property prior to purchasing on the broadband provider's website. Providers may increase charges. The information is provided and maintained by Decision Technologies Limited. **This is indicative only and based on a 2-person household with multiple devices and simultaneous usage. Broadband performance is affected by multiple factors including number of occupants and devices, simultaneous usage, router range etc. For more information speak to your broadband provider.
Map data ©OpenStreetMap contributors.








