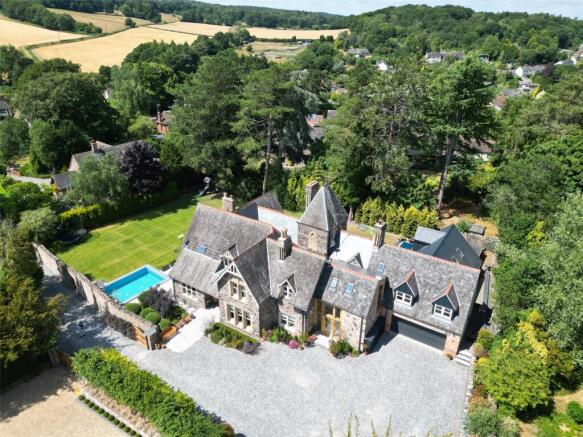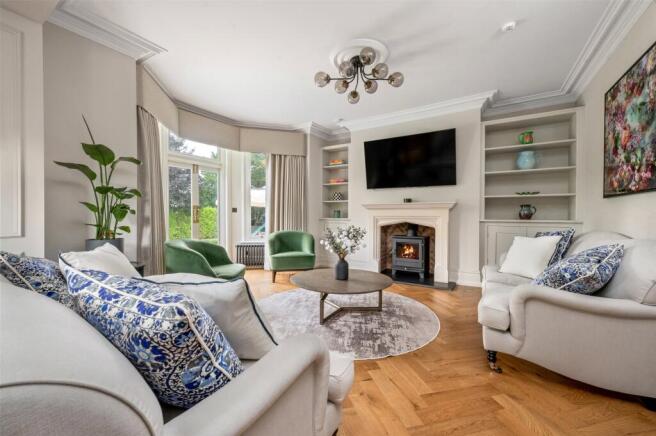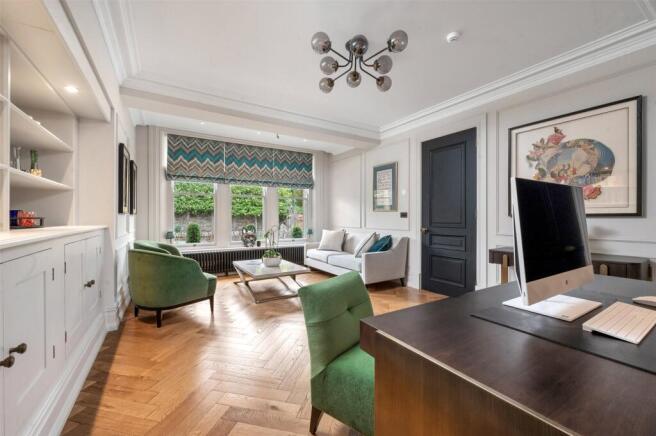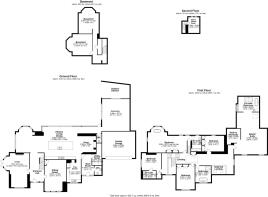
Maplewell Road, Woodhouse Eaves, Loughborough

- PROPERTY TYPE
Detached
- BEDROOMS
6
- BATHROOMS
4
- SIZE
Ask agent
- TENUREDescribes how you own a property. There are different types of tenure - freehold, leasehold, and commonhold.Read more about tenure in our glossary page.
Freehold
Key features
- Substantial & Individually Styled Period Property
- Having Been Comprehensively Extended & Modernised Throughout
- Retaining Many Original Character Features
- Impressive Reception Hallway, Cellars, Lounge, Sitting Room, Magnificent Open-plan Living/Dining Kitchen, Snug Area, Preparation Kitchen, Utility, Two Separate WC's, Fitted Gym/Reception Room
- Five Double Bedrooms, Bedroom One with Sitting Area, Dressing Room & En-suite Wet Room
- Guest Bedroom Two with Freestanding Bath & Separate Shower Room, Bedroom Three with En-suite Shower Room, Family Bathroom
- Sixth Bedroom/Games Room on Second Floor
- Energy Rating B
- Council Tax Band H
- Tenure Freehold
Description
Tucked away within beautifully landscaped grounds, the property enjoys a secluded, elevated setting, approached via a sweeping 150-metre private driveway lined with mature trees and double electric oak gates. From the very first moment, it offers a sense of privacy, tranquillity, and distinction.
The interior unfolds with timeless elegance and remarkable craftsmanship. The entire home has been reimagined with a sympathetic eye to its heritage, featuring tall Victorian-style skirting boards, deep decorative cornices, and bespoke internal doors — all carefully designed to replicate the original period features that once graced the property. This meticulous attention to detail ensures that every room resonates with character while feeling entirely new.
Step into the striking entrance hallway and explore grand reception spaces, including a formal lounge/office, an elegant sitting room with French doors, and a stunning open-plan kitchen/living/dining space hand built by Darby Kitchens. Complemented by a snug, separate preparation kitchen, utility room, two cloakrooms, and a fully equipped home gym, every room has been designed to balance beauty and practicality.
Upstairs, five spacious double bedrooms include a luxurious principal suite with a split-level lounge area, walk-in dressing room, and indulgent wet room with freestanding bath. A further guest suite enjoys its own bath and shower room, while additional bedrooms are served by en-suites or a luxury family bathroom. A sixth bedroom/games room occupies the second floor — ideal for teens, guests, or creative work.
Outside, the gardens are equally inspiring. Flagstone patios surround the house, opening onto L-shaped lawns enclosed by granite and stone walls. A heated swimming pool takes centre stage, complemented by a bespoke outdoor kitchen, alfresco terraces, and spaces made for long summer evenings, outdoor workouts, or a relaxed game of table tennis under the stars.
A large detached double garage with electric door provides secure parking and storage, while the extensive driveway offers generous car standing for multiple vehicles — ideal for both family life and entertaining at scale.
Maplehurst is more than just a house — it’s a lifestyle destination, wrapped in nature and finished to perfection. Whether you're entertaining guests, working from home, or simply slowing down in the stillness of the countryside, this is a place that inspires, restores, and captivates.
Location
Woodhouse Eaves nestles in the heart of Charnwood Forest and offers an excellent range of local facilities and amenities including a well-regarded primary school, numerous pubs and restaurants and a variety of shops, clubs and social facilities. Delightful walks at Windmill Hill, The Beacon, Swithland Woods and The Outwoods as well as Bradgate Park, are all within a few minutes with excellent further shopping and educational facilities available at nearby Loughborough, including The Loughborough Schools Foundation (formerly known as The Endowed Schools and Our Ladys Convent School) and the M1 motorway being all within a 10 minute drive.
Feature Original Canopied Front Porch
Into:
Entrance Hall
With solid oak feature arched front door with double glazed panels, feature leaded light window to front, Herringbone pattern oak flooring, original stairs rising to first floor with banister and spindles, panelling to walls, coving the spotlighting and ornate radiator. Access to:
Basement
With painted brick steps leading to cellar rooms with general storage throughout.
Lounge
With Herringbone pattern oak flooring, part panelling to the walls, sash windows to the front and feature bay window to the side with double French doors. Three ornate radiators, ornate coved ceilings, Minster fireplace with inset living open fire on a polished granite hearth with storage cupboards either side with built-in shelving.
Sitting Room
With ornate coved ceilings, sash windows to front, ornate radiator, Herringbone pattern oak flooring, panelling to walls, recess Fusebox storage, built-in book shelving with three matching double cupboards under, aluminium opening French doors into:
Magnificent Open-plan Living/Dining Kitchen
Having a hand built kitchen by Darby Kitchens with a range of base cupboards and drawers, with wall units over, granite worktops, central island with end breakfast bar with storage cupboards under, feature wine rack, Quooker tap with swan mixer tap and two bowl composite sink, Lacanche cooker with a four burner gas hob, induction hob, hotplate, range of gas and electric ovens under with grill, extractor hood over with light, Liebherr wine cooler, integrated dishwasher, full height fridge and freezer, larder storage, two double fronted glass display cabinets with concealed lighting and underlighting, Herringbone pattern oak flooring with underfloor heating and ornate radiators. The dining area has a feature sash bay window, ornate radiator and double glazed sliding full height patio doors to the gardens. To the side there is a full height aluminium full glazed patio doors with matching side panels onto gardens with spotlighting to the ceiling.
Snug Area
With timber mantel, wood burning stove, granite hearth, display shelving either side with spotlighting and continuous Herringbone pattern oak flooring.
Preparation Kitchen
Having a range of base cupboards and drawers with wall cupboards over with central display shelving and concealed lighting under, Herringbone pattern oak flooring, granite worktops with sink and mixer taps, integrated dishwasher and wine cooler, pantry store with built-in shelving, upright radiator, spotlighting to ceiling and aluminium French doors giving access to:
Boot Room
Having tiled flooring with underfloor heating, solid oak front door with matching side panels, full height ceiling to the first floor with Velux window.
Cloaks Cupboard
With cloaks hanging, cupboards, seat with storage.
Separate WC
With low level WC, vanity wash hand basin with mixer taps and cupboard, heated chrome towel rail, tiled to walls with Bluetooth mirror, spotlighting to the ceiling, extractor fan and tiled flooring.
Utility Room
Having a single drainer round sink with mixer taps, worktops, built-in full height freezer, plumbing for washing machine, space for tumble dryer, storage cupboard to the side, wall cupboards over, housing for the two gas fired boilers and tiled flooring. There is a cylinder area with the controls for the underfloor heating and spotlighting to the ceiling.
Separate WC
Having a vanity wash hand basin, low level WC, fully tiled walls and spotlighting to the ceiling.
Gym/Reception Room
With arched mirrors and wood panelling, double glazed aluminium patio doors to the rear, bi-folding doors to the side, panelling to the walls, Herringbone pattern oak flooring currently with high impact gym covering, spotlighting to the ceiling and TV point.
Split Level Landing
With Herringbone pattern Karndean flooring, ornate radiator, wood panelling, double glazed windows to the front, window seat and access into:
Guest Bedroom Two
Having a wardrobe, freestanding bath, Herringbone pattern Karndean flooring, ornate radiator, sash windows to the side and access into:
En-suite Shower Room
With double shower tray, rainshower and handheld shower, multi-paned screen, vanity sink with three storage cupboards under, mixer taps, low level WC, heated chrome towel rail, Velux double glazed roof window, Herringbone pattern tiled flooring and tiling to walls.
Main Landing
With two ornate radiators, Herringbone pattern Karndean flooring, balustrade overlooking the ground floor boot room, Velux roof windows, dome lantern and feature oak high window to the side, recessed window seat with cushion, wood panelling to the walls.
Bedroom One Suite
With sash windows to the front elevation, three ornate radiators, split level sitting area with Velux double glazed roof window and spotlighting.
Dressing Room
A walk-in dressing room with double hanging facility, high ceiling and spotlighting.
En-suite Wet Room
With central wet room shower with rainshower and handheld shower, freestanding roll edge claw foot bath with mixer taps and telephone shower, low level WC, two bowl vanity sinks units with stone sinks and mixer taps, storage cupboards under, Herringbone pattern tiled flooring, heated chrome towel rail, obscure double glazed windows and Velux roof window, spotlighting to the ceiling and extractor fan. Multi-paned aluminium doors to the bedroom.
Bedroom Three
With one double and two single built-in wardrobes, built-in storage cupboard, high ceilings with spotlighting, wood panelling to the walls, feature bay window to the side, three sash windows and three ornate radiators and access into:
En-suite Shower Room
With a double shower tray, rainshower and handheld shower, multi-paned screen, display shelving with concealed lighting, vanity wash hand basin with double cupboard under and round stone sink with mixer taps, low level WC, Herringbone pattern Karndean flooring, fully tiled to the walls, ornate radiator, spotlighting to the ceiling, wall lights and sash window to the side.
Bedroom Four
With sash windows to the front elevation, ornate radiator, Herringbone pattern Karndean flooring, high ceilings, built-in one double fronted and two single frontage wardrobes.
Bedroom Five
With sash window, ornate radiator, Herringbone pattern Karndean flooring, built-in floor to ceiling three double fronted wardrobes.
Family Bathroom
Having roll edge freestanding bath with gold central mixer tap, wet room style shower with glass screen with gold fittings with rainshower and handheld shower, vanity wash hand basin with mixer taps, Karndean flooring, ornate radiator, multi-paned window over, storage cupboards under, shelving to the sides with wall lights, low level WC, high ceilings with spotlighting and sash windows to the front.
Second Floor Landing
With return staircase from the first floor with access into:
Bedroom Six/Games Room
Multi-paned windows to the side, ornate radiator and high ceilings.
Outside
The property is well set back from Maplewell Road approached via a main gravelled driveway with 150m long private drive which leads to electric gates into the extensive driveway affording numerous car standing and in turn leads to the double garage with electric up and over door, power and light. There is granite and stone walling to the boundaries with stocked perennial borders. A sandstone patio envelops the property with a heated swimming pool, steps down onto lawn, outside tap, outside security lighting, outside power points. The gardens form an L-shape with lawns, stone walls and conifer boundaries. Brick paved cobbled patio area and covered outside kitchen with heating, Big Green Egg barbecue, preparation sink to the side with mixer tap, solid wood worktops and base and wall cupboards and pine panelling to the walls.
Services & Miscellaneous
It is our understanding that the property is connected to mains gas, water, electricity and drainage. To check Internet and Mobile Availability please use the following link: checker.ofcom.org.uk/en-gb/broadband-coverage To check Flood Risk please use the following link: check-long-term-flood-risk.service.gov.uk/postcode
Brochures
Particulars- COUNCIL TAXA payment made to your local authority in order to pay for local services like schools, libraries, and refuse collection. The amount you pay depends on the value of the property.Read more about council Tax in our glossary page.
- Band: H
- PARKINGDetails of how and where vehicles can be parked, and any associated costs.Read more about parking in our glossary page.
- Yes
- GARDENA property has access to an outdoor space, which could be private or shared.
- Yes
- ACCESSIBILITYHow a property has been adapted to meet the needs of vulnerable or disabled individuals.Read more about accessibility in our glossary page.
- Ask agent
Maplewell Road, Woodhouse Eaves, Loughborough
Add an important place to see how long it'd take to get there from our property listings.
__mins driving to your place
Get an instant, personalised result:
- Show sellers you’re serious
- Secure viewings faster with agents
- No impact on your credit score

Your mortgage
Notes
Staying secure when looking for property
Ensure you're up to date with our latest advice on how to avoid fraud or scams when looking for property online.
Visit our security centre to find out moreDisclaimer - Property reference BNT250538. The information displayed about this property comprises a property advertisement. Rightmove.co.uk makes no warranty as to the accuracy or completeness of the advertisement or any linked or associated information, and Rightmove has no control over the content. This property advertisement does not constitute property particulars. The information is provided and maintained by Bentons, Melton Mowbray. Please contact the selling agent or developer directly to obtain any information which may be available under the terms of The Energy Performance of Buildings (Certificates and Inspections) (England and Wales) Regulations 2007 or the Home Report if in relation to a residential property in Scotland.
*This is the average speed from the provider with the fastest broadband package available at this postcode. The average speed displayed is based on the download speeds of at least 50% of customers at peak time (8pm to 10pm). Fibre/cable services at the postcode are subject to availability and may differ between properties within a postcode. Speeds can be affected by a range of technical and environmental factors. The speed at the property may be lower than that listed above. You can check the estimated speed and confirm availability to a property prior to purchasing on the broadband provider's website. Providers may increase charges. The information is provided and maintained by Decision Technologies Limited. **This is indicative only and based on a 2-person household with multiple devices and simultaneous usage. Broadband performance is affected by multiple factors including number of occupants and devices, simultaneous usage, router range etc. For more information speak to your broadband provider.
Map data ©OpenStreetMap contributors.





