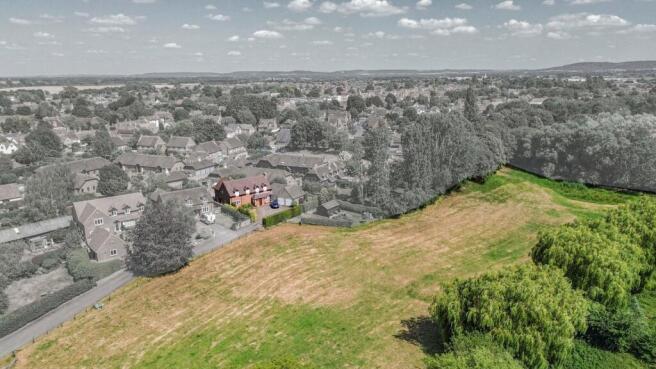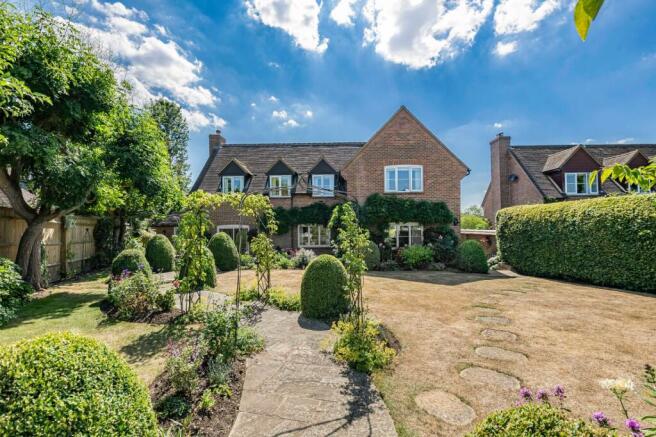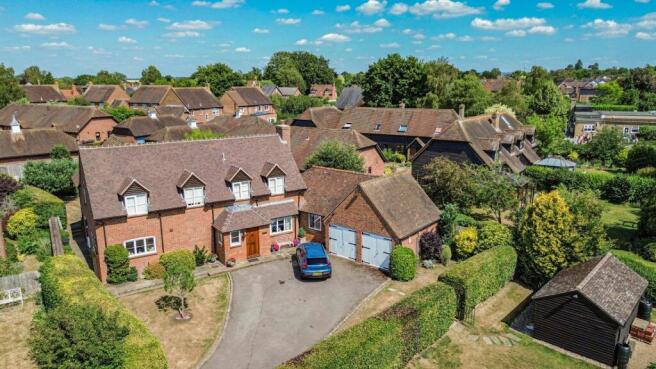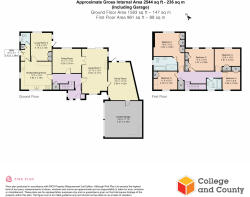
Fish Ponds Lane, Thame, Oxfordshire, OX9

- PROPERTY TYPE
Detached
- BEDROOMS
5
- BATHROOMS
2
- SIZE
Ask agent
- TENUREDescribes how you own a property. There are different types of tenure - freehold, leasehold, and commonhold.Read more about tenure in our glossary page.
Freehold
Key features
- Beautifully presented five bedroom detached family home in the heart of vibrant Town Centre
- Picturesque three-acre field to the front, enhancing the home’s rural charm
- Secure gated driveway with access to a private paddock
- Four versatile reception rooms offering space for both relaxation and entertaining
- Stunning kitchen and breakfast room, ideal for family meals and social gatherings
- Generous, private gardens to the rear—perfect for outdoor living and entertaining
- A dream outdoor haven—an expansive, secure playground where children can enjoy unforgettable summers
Description
Just a short distance from the bustling centre of Thame, you will discover this hidden gem of a home. Field House, a detached beauty, sits at the head of a private lane, offering a perfect blend of tranquillity and accessibility. Tucked away behind a gated driveway, with access to your very own three acre paddock, this property is a serene retreat, a peaceful haven away from the hustle and bustle. Whether you dream of a small piece of the world to call your own, complete with chickens and sheep, or a vast playground for the children to spend long, fun-filled summers, this property is your answer.
Come on in…
Field House is not just a house; it's a spacious family home designed for comfort and functionality. The layout flows effortlessly, creating a warm and inviting space that serves as a perfect setting for family living and entertaining. With ample room for everyone, you'll never feel cramped or confined in this expansive property.
Park your car in the driveway and make your way to the entrance, where you will find a useful coat and boot area in the porch. The hall opens up ahead of you, with reception rooms leading off, useful storage, and the stairs leading up to the first floor.
Reception rooms…
The dining room is a lovely space with a window overlooking the rear garden, making it the perfect setting for hosting dinner parties for friends and family.
The living room is a calm space with a fireplace ready to be lit and a sofa perfect for cosy evenings. From here, you can access the family room. With links to the garage, this area has been used as a games room for family parties, including games of pool and movie nights.
Through the kitchen, a delightful snug with a glazed door overlooks the patio area. Walls lined with bookshelves make this the perfect quiet corner of this home where you can curl up with a good book and a cup of tea for an hour of peace.
The Heart Of The Home…
The perimeter of this spacious kitchen is fitted with handmade cream units topped with granite, made and installed by Simon Taylor Furniture. Miele double ovens are fitted as well as a lovely electric Aga, perfect for keeping the room nice and warm all year round. There is also a built-in fridge freezer and dishwasher. There is plenty of space for a breakfast table in the centre of this social space, for informal dinners or coffee catch-ups with friends. Natural light pours in through the window, which has lovely views out over the gardens.
There is a separate utility area, equipped with the central heating boiler, plumbing for a washing machine and providing access to a convenient downstairs WC.
Time for bed…
Climb the stairs to the first floor, where the sunlight streams in through the window, and you can access all five of the family bedrooms.
The principal bedroom has windows that overlook the rear gardens, with views that stretch over the rooftops and the church in the distance. There are built-in wardrobes, designed and fitted by Simon Taylor Furniture to keep everything organised and tidy, as well as a luxurious private en-suite bathroom. Also supplied by Simon Taylor, it is finished to the highest standards, featuring a large walk-in shower, separate bath, WC, and a marble-topped wash hand basin in a vanity unit.
There are four further bedrooms, each a great size with built-in storage and open views across fields and the paddock.
Deep blue tiles adorn the walls around a crisp white suite in the family bathroom. There is a bath with a shower over, a wash-hand basin, and a WC fitted into a vanity unit, which provides storage and a worksurface for all your lotions and potions.
Glorious Gardens…
Privacy is created at the front of the property with hedging and a timber gate, featuring lawned areas with flowers and shrubs.
There is access all around the property to the rear, where you will find a large, lawned garden, perfectly manicured flowerbeds filled with colourful blooms, and trees, including two apple trees.
A paved patio area is located directly behind the property, offering a lovely, private space to enjoy an al fresco lunch.
A paved path leads down the lawned garden to a patio area, where a summer house, made by Amdega, stands, the perfect spot to sip a crisp glass of wine as the sun sets on another day. There is also a veg garden at the rear.
At the front of the property is a gate in the beech hedging that leads into the paddock. A small corner of the paddock has been set aside to create a further vegetable garden, along with a log store and a timber outbuilding for storage, which has power and lighting.
The paddock is restricted to agricultural use and has been utilised for various purposes over the years, from grazing cows and sheep to cutting for hay and silage. It has also been enjoyed by the grandchildren, who play safely for hours in the wide-open space.
Out and about…
Thame is a delightful historic market town with a wide array of independent shops, bars and restaurants. There are traditional pubs that serve fantastic food and feature beer gardens, perfect for enjoying a drink or two on a summer's day. There are supermarkets and a weekly market for your groceries, as well as traditional butchers, a bookshop, and jewellers, all accessible within under a mile from the property. Catch a bus for just a moment from the end of the private lane, making everyday errands and outings a breeze.
If you are still commuting to the office, the Haddenham & Thame Parkway is just a few miles away and offers a fast route into Marylebone station, which takes just under 40 minutes.
Lord Williams is an excellent option for secondary school age, as well as private schools in the area.
Thame is the perfect blend of historic country living and accessible modern convenience, ideal for busy family life.
Brochures
Particulars- COUNCIL TAXA payment made to your local authority in order to pay for local services like schools, libraries, and refuse collection. The amount you pay depends on the value of the property.Read more about council Tax in our glossary page.
- Band: G
- PARKINGDetails of how and where vehicles can be parked, and any associated costs.Read more about parking in our glossary page.
- Yes
- GARDENA property has access to an outdoor space, which could be private or shared.
- Yes
- ACCESSIBILITYHow a property has been adapted to meet the needs of vulnerable or disabled individuals.Read more about accessibility in our glossary page.
- Ask agent
Fish Ponds Lane, Thame, Oxfordshire, OX9
Add an important place to see how long it'd take to get there from our property listings.
__mins driving to your place
Get an instant, personalised result:
- Show sellers you’re serious
- Secure viewings faster with agents
- No impact on your credit score
Your mortgage
Notes
Staying secure when looking for property
Ensure you're up to date with our latest advice on how to avoid fraud or scams when looking for property online.
Visit our security centre to find out moreDisclaimer - Property reference CLL250142. The information displayed about this property comprises a property advertisement. Rightmove.co.uk makes no warranty as to the accuracy or completeness of the advertisement or any linked or associated information, and Rightmove has no control over the content. This property advertisement does not constitute property particulars. The information is provided and maintained by College & County ltd, Thame. Please contact the selling agent or developer directly to obtain any information which may be available under the terms of The Energy Performance of Buildings (Certificates and Inspections) (England and Wales) Regulations 2007 or the Home Report if in relation to a residential property in Scotland.
*This is the average speed from the provider with the fastest broadband package available at this postcode. The average speed displayed is based on the download speeds of at least 50% of customers at peak time (8pm to 10pm). Fibre/cable services at the postcode are subject to availability and may differ between properties within a postcode. Speeds can be affected by a range of technical and environmental factors. The speed at the property may be lower than that listed above. You can check the estimated speed and confirm availability to a property prior to purchasing on the broadband provider's website. Providers may increase charges. The information is provided and maintained by Decision Technologies Limited. **This is indicative only and based on a 2-person household with multiple devices and simultaneous usage. Broadband performance is affected by multiple factors including number of occupants and devices, simultaneous usage, router range etc. For more information speak to your broadband provider.
Map data ©OpenStreetMap contributors.





