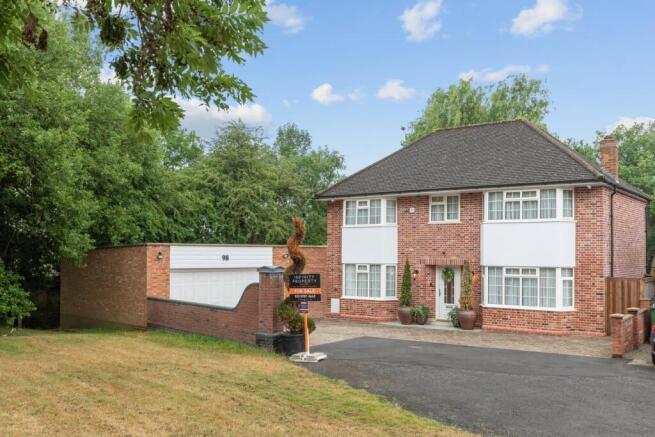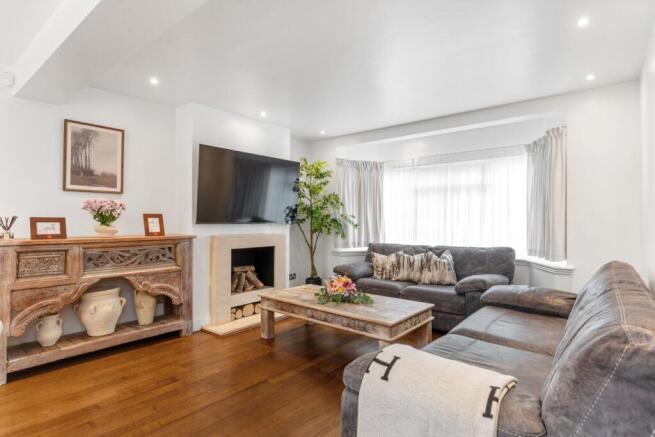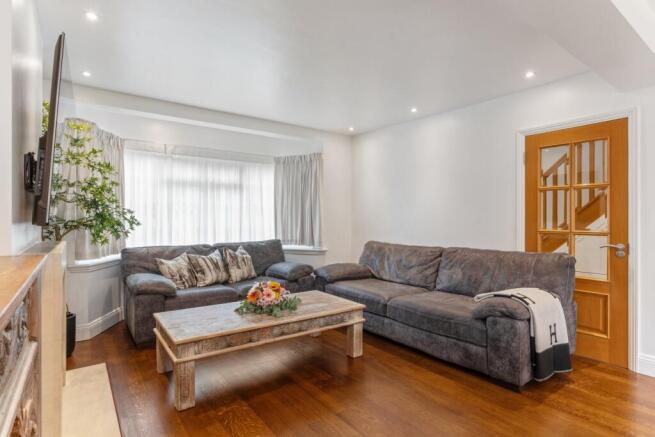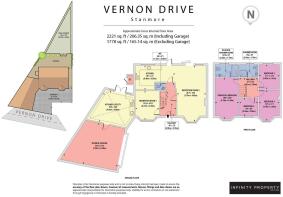
Vernon Drive, Stanmore, HA7

- PROPERTY TYPE
Detached
- BEDROOMS
4
- BATHROOMS
3
- SIZE
Ask agent
- TENUREDescribes how you own a property. There are different types of tenure - freehold, leasehold, and commonhold.Read more about tenure in our glossary page.
Freehold
Key features
- 4 Bedroom Detached House
- 2 Receptions Rooms with Hardwood Flooring
- Guest WC
- Large Utility Room
- Family Bathroom & WC
- CCTV & Alarm Set-up
- Ensuite
- Double Garage
- Parking for 3 cars
- Landscape Garden with Mood Lighting
Description
A turnkey opportunity to own an exceptional 4 bedroom detached residence, where striking design, luxurious finishes, and lifestyle-focused details combine to create a truly special home. Perfectly positioned in a highly sought-after location, this beautifully presented property exudes both elegance and contemporary flair — showcasing high-spec interiors, thoughtfully arranged spaces, and standout features throughout.
Step inside to discover 2 elegant reception rooms with rich hardwood flooring — perfect for formal entertaining, family downtime, or a dedicated home office. A guest WC adds convenience, while the bespoke kitchen is a true centrepiece, boasting marble worktops and integrated appliances including a gas hob, oven, microwave, and dishwasher. A large utility room offers additional space for laundry and household storage, ensuring day-to-day living remains effortlessly organised.
Upstairs, the home continues to impress with 4 well-appointed bedrooms. The principal double bedroom is a true retreat, adorned with Gucci feature wallpaper and plush carpeting, complemented by a luxurious ensuite featuring gold trim fixtures, a large shower tray, WC, and hand basin — all set against fully tiled walls and floors. Two further carpeted double bedrooms provide generous accommodation, while the fourth, a stylish single, benefits from laminate flooring and a fitted wardrobe. A modern family bathroom completes the floor, with elegant tiling, a shower tray, WC, and hand basin.
Though compact in size, the beautifully landscaped rear garden has been cleverly designed to make the most of every inch — offering a serene and private space, perfect for both relaxation and social occasions. Smart planting and thoughtful layout create a genuine sense of seclusion, while mood lighting brings the garden to life after dark. Whether it’s a peaceful morning coffee or an intimate summer barbecue, this garden delivers the ambience and comfort of a true outdoor retreat.
To the front, the property offers off-street parking for 3 vehicles and a double garage, giving a fitting welcome to this exceptional home.
Enhanced by premium features such as CCTV, a comprehensive alarm system, and atmospheric garden lighting, this home delivers the perfect blend of comfort, security, and style. A double garage and a beautifully landscaped garden further elevate the offering — making it ideal for buyers seeking a turnkey home that truly stands apart.
A residence of rare quality, it seamlessly combines space, sophistication, and exceptional finishes — both inside and out.
Homes of this calibre rarely stay on the market for long — book your private viewing with INFINITY today.
Driveway
12.45m x 8.35m (40' 10" x 27' 5")
Reception Room 1
3.30m x 4.01m (10' 10" x 13' 2")
Reception Room 2
4.02m x 7.75m (13' 2" x 25' 5")
WC
0.93m x 1.41m (3' 1" x 4' 8")
Kitchen
5.49m x 3.35m (18' 0" x 11' 0")
Kitchen / Utility
4.91m x 4.03m (16' 1" x 13' 3")
Double Garage
6.48m x 7.32m (21' 3" x 24' 0")
Rear Garden
9.60m x 18.00m (31' 6" x 59' 1")
Principal Bedroom
3.25m x 5.70m (10' 8" x 18' 8")
En-Suite To Principal Bedroom
1.70m x 3.23m (5' 7" x 10' 7")
Shower Room
1.70m x 2.54m (5' 7" x 8' 4")
Bedroom 2
3.41m x 3.52m (11' 2" x 11' 7")
Bedroom 3
3.52m x 4.18m (11' 7" x 13' 9")
Bedroom 4
2.50m x 2.54m (8' 2" x 8' 4")
- COUNCIL TAXA payment made to your local authority in order to pay for local services like schools, libraries, and refuse collection. The amount you pay depends on the value of the property.Read more about council Tax in our glossary page.
- Band: G
- PARKINGDetails of how and where vehicles can be parked, and any associated costs.Read more about parking in our glossary page.
- Yes
- GARDENA property has access to an outdoor space, which could be private or shared.
- Yes
- ACCESSIBILITYHow a property has been adapted to meet the needs of vulnerable or disabled individuals.Read more about accessibility in our glossary page.
- Ask agent
Vernon Drive, Stanmore, HA7
Add an important place to see how long it'd take to get there from our property listings.
__mins driving to your place
Get an instant, personalised result:
- Show sellers you’re serious
- Secure viewings faster with agents
- No impact on your credit score



Your mortgage
Notes
Staying secure when looking for property
Ensure you're up to date with our latest advice on how to avoid fraud or scams when looking for property online.
Visit our security centre to find out moreDisclaimer - Property reference 29205791. The information displayed about this property comprises a property advertisement. Rightmove.co.uk makes no warranty as to the accuracy or completeness of the advertisement or any linked or associated information, and Rightmove has no control over the content. This property advertisement does not constitute property particulars. The information is provided and maintained by Infinity Property Solutions, Harrow. Please contact the selling agent or developer directly to obtain any information which may be available under the terms of The Energy Performance of Buildings (Certificates and Inspections) (England and Wales) Regulations 2007 or the Home Report if in relation to a residential property in Scotland.
*This is the average speed from the provider with the fastest broadband package available at this postcode. The average speed displayed is based on the download speeds of at least 50% of customers at peak time (8pm to 10pm). Fibre/cable services at the postcode are subject to availability and may differ between properties within a postcode. Speeds can be affected by a range of technical and environmental factors. The speed at the property may be lower than that listed above. You can check the estimated speed and confirm availability to a property prior to purchasing on the broadband provider's website. Providers may increase charges. The information is provided and maintained by Decision Technologies Limited. **This is indicative only and based on a 2-person household with multiple devices and simultaneous usage. Broadband performance is affected by multiple factors including number of occupants and devices, simultaneous usage, router range etc. For more information speak to your broadband provider.
Map data ©OpenStreetMap contributors.





