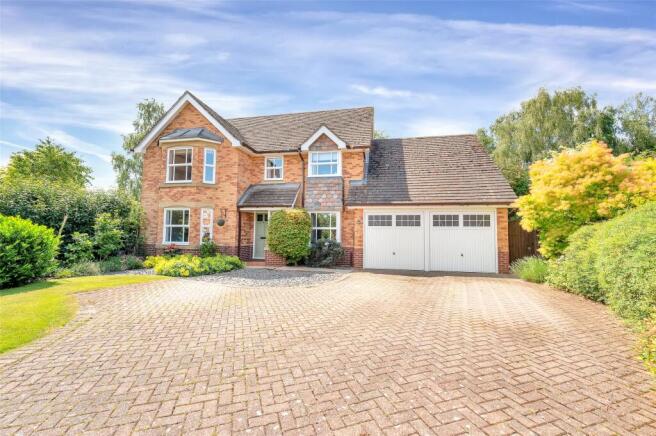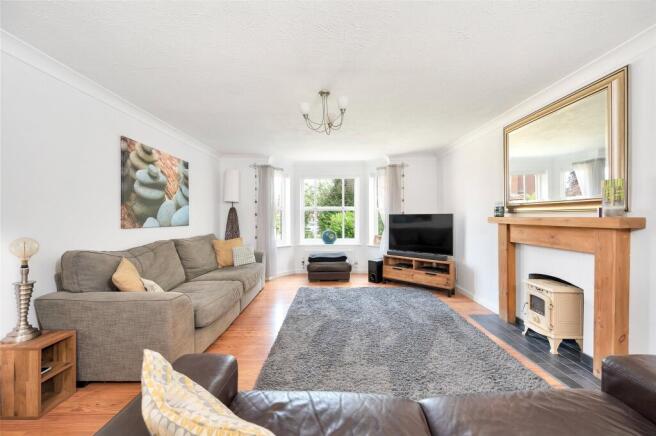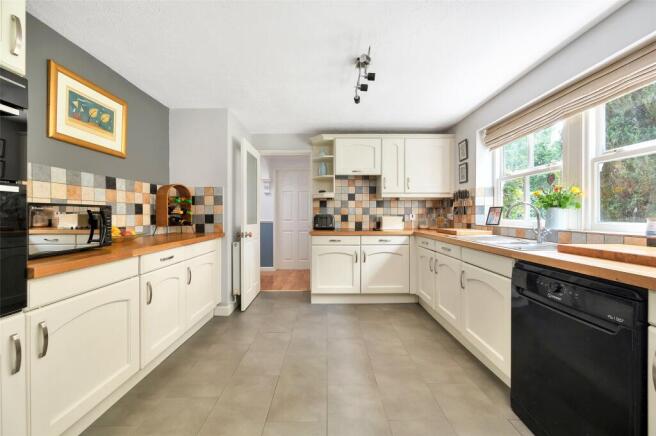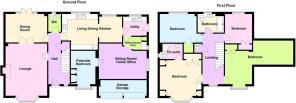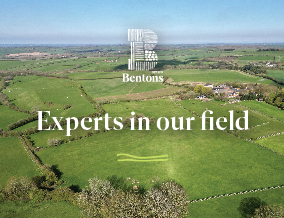
5 bedroom detached house for sale
Glebeland Close, Thrussington, Leicester

- PROPERTY TYPE
Detached
- BEDROOMS
5
- BATHROOMS
2
- SIZE
Ask agent
- TENUREDescribes how you own a property. There are different types of tenure - freehold, leasehold, and commonhold.Read more about tenure in our glossary page.
Freehold
Key features
- Spacious Four/Five Bedroomed Family Home
- Cul-De-Sac Location in Popular Village
- Lounge, Dining Room, Living Dining Kitchen, Utility Room
- Downstairs Annexe Comprising Kitchenette, Sitting Room & Bedroom
- Four Generous First Floor Bedrooms
- En-suite Shower Room & Family Bathroom
- Garage Store
- Energy Rating C
- Council Tax Band F
- Tenure Freehold
Description
Location
Thrussington is a particularly well serviced village traditionally arranged around a village green offering excellent facilities to include two popular public houses, delicatessen and tea rooms. The village has a vibrant community revolving around the highly regarded village school, village hall and church. Village events include skittles on The Green in June, a Trinity Fayre, Thrussington Ball and Morris dancers also use the village green. There is a myriad of events in the village hall including WI and a play group. The village is situated within the picturesque Wreake Valley, well known for its country walks and unspoilt villages, the village being accessible for fast commuting to Leicester, Loughborough, Nottingham and Melton Mowbray. The new Northwest Leicester bypass at Leicester provides fast access to the M1. School children are taken by bus to Loughborough Endowed Schools, Grace Dieu/Ratcliffe College together with the Wreake Valley and Melton Schools.
Open Front Porch
With quarry tiled flooring giving access into:
Entrance Hallway
Having obscure double glazed window to front, radiator with cover and shelf over, dado rail, stairs rising to the first floor with white banister and spindles, recessed storage cupboard understairs.
Cloakroom
5' 6" x 4' 2"
Having obscure double glazed window to the rear, low level WC with dual flush, pedestal wash hand basin with chrome mixer taps, radiator and tiled flooring.
Lounge
5.64m into bay x 4.01m - With coved ceilings, double glazed attractive bay window to the front elevation, radiator, pine surround fireplace with inset log burning stove on tiled hearth and two radiators, double half glazed doors through to:
Dining Room
13' 2" x 9' 1"
With double glazed French doors to the rear gardens with matching side panels, radiator and coved ceilings,
Living Dining Kitchen
19' 10" x 11' 8"
Having a range of base cupboards and drawers, one and a half bowl sink and drainer with mixer taps, solid oak work surfaces with tiled splashbacks, built-in ceramic hob with extractor hood over, double oven to side, integrated fridge/freezer, appliance space and plumbing for dishwasher, matching eye level units over with concealed light under, directional spotlights to ceilings, two double glazed windows to the gardens and two radiators.
Utility Room
7' 5" x 6' 4"
Having a Worcester gas fired boiler servicing the central heating and hot water system with timer clock and programmer under, single drainer stainless steel sink unit with worktops to side, base cupboards, plumbing for washing machine, radiator, uPVC half glazed back door to the gardens, double glazed window overlooking the garden. There is a fold-down ladder to a boarded loft space with power and light.
Annexe
Conversion of the original double garage comprising:
Utility Kitchen Area
7' 5" x 4' 9"
With granite effect worktop, three quarter sized cupboard with hanging rail and drawer and cupboard under, obscure double glazed window to the side.
Sitting Room/Home Office
16' 7" x 11' 8"
With sealed double glazed windows to the side, radiator, coved ceilings, feature fireplace with inset living flame fire on marble hearth, glazed door through to:
Additional Potential Fifth Bedroom
10' 5" x 8' 6"
With radiator, box bay window to the front elevation, triple fronted wardrobe cupboard with store cupboards to the side, radiator, coved ceilings.
First Floor Landing
Having a galleried landing with white banister and spindles, dado rail, access to loft space, radiator, airing cupboard with cylinder and immersion heater with pine slatted storage over. There is a fold-down ladder to the loft which is boarded and having power and light.
Bedroom One
13' 6" x 14' 7"
With built-in double fronted wardrobe, three single wardrobes with store cupboards over, chest of drawers and three drawer unit, radiator, double glazed bay window.
En-suite Shower Room
6' 6" x 4' 8"
Obscure double glazed window to the side, white suite comprising shower cubicle with electric shower and glass screen doors, low level WC with dual flush, vanity wash hand basin with double cupboard under and chrome mixer taps, white heated towel rail, shaver point and tiled flooring, extractor fan and light.
Bedroom Two
12' 5" x 9' 4"
With double glazed windows enjoying views to the garden, radiator and wardrobe.
Bedroom Three
12' 8" x 8' 8"
Being L-shaped with sealed double glazed windows to the front, radiator and double fronted wardrobe to the bedroom area, further dressing area (14'2 x 5' approx) having wall lights and radiator.
Bedroom Four
9' 6" x 8' 8"
With sealed double glazed windows enjoying views to the gardens, radiator and double front wardrobe.
Bathroom
6' 3" x 7' 7"
With a white suite comprising panelled bath with central chrome mixer taps, electric shower over bath with folding shower screen, vanity wash hand basin with chrome mixer taps, double cupboard under, low level WC with dual flush, heated chrome towel rail, wall mounted mirror, extractor fan and light, tiled flooring and obscure glass sealed glazed window to the rear.
Outside to the Front
The property is well set back from the road with brick paved driveway affording car standing for five cars and in turn gives access to:
Garage Store
16' 4" x 4' 7"
Having tap, power and light and two up and over doors.
Outside to the Rear
The rear gardens envelop the property and are of sizeable proportioned with back flagstone patio area, lawns and beautifully stocked borders, garden room store and garden shed, hedgerows and screen fencing to boundaries, outside tap and outside lighting.
Services & Miscellaneous
It is our understanding that the property is connected to mains gas, water, electricity and drainage. To check Internet and Mobile Availability please use the following link: checker.ofcom.org.uk/en-gb/broadband-coverage To check Flood Risk please use the following link: check-long-term-flood-risk.service.gov.uk/postcode
Brochures
Particulars- COUNCIL TAXA payment made to your local authority in order to pay for local services like schools, libraries, and refuse collection. The amount you pay depends on the value of the property.Read more about council Tax in our glossary page.
- Band: F
- PARKINGDetails of how and where vehicles can be parked, and any associated costs.Read more about parking in our glossary page.
- Yes
- GARDENA property has access to an outdoor space, which could be private or shared.
- Yes
- ACCESSIBILITYHow a property has been adapted to meet the needs of vulnerable or disabled individuals.Read more about accessibility in our glossary page.
- Ask agent
Glebeland Close, Thrussington, Leicester
Add an important place to see how long it'd take to get there from our property listings.
__mins driving to your place
Get an instant, personalised result:
- Show sellers you’re serious
- Secure viewings faster with agents
- No impact on your credit score

Your mortgage
Notes
Staying secure when looking for property
Ensure you're up to date with our latest advice on how to avoid fraud or scams when looking for property online.
Visit our security centre to find out moreDisclaimer - Property reference BNT230700. The information displayed about this property comprises a property advertisement. Rightmove.co.uk makes no warranty as to the accuracy or completeness of the advertisement or any linked or associated information, and Rightmove has no control over the content. This property advertisement does not constitute property particulars. The information is provided and maintained by Bentons, Melton Mowbray. Please contact the selling agent or developer directly to obtain any information which may be available under the terms of The Energy Performance of Buildings (Certificates and Inspections) (England and Wales) Regulations 2007 or the Home Report if in relation to a residential property in Scotland.
*This is the average speed from the provider with the fastest broadband package available at this postcode. The average speed displayed is based on the download speeds of at least 50% of customers at peak time (8pm to 10pm). Fibre/cable services at the postcode are subject to availability and may differ between properties within a postcode. Speeds can be affected by a range of technical and environmental factors. The speed at the property may be lower than that listed above. You can check the estimated speed and confirm availability to a property prior to purchasing on the broadband provider's website. Providers may increase charges. The information is provided and maintained by Decision Technologies Limited. **This is indicative only and based on a 2-person household with multiple devices and simultaneous usage. Broadband performance is affected by multiple factors including number of occupants and devices, simultaneous usage, router range etc. For more information speak to your broadband provider.
Map data ©OpenStreetMap contributors.
