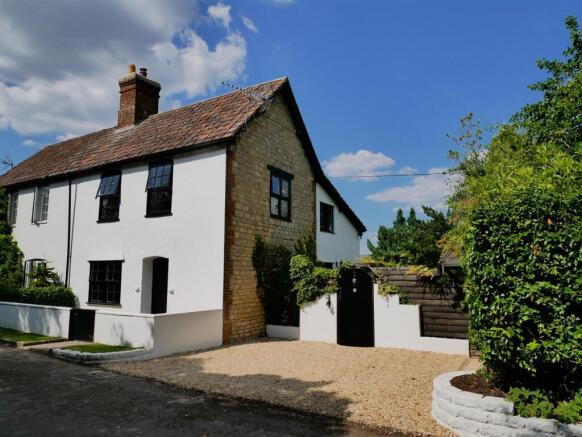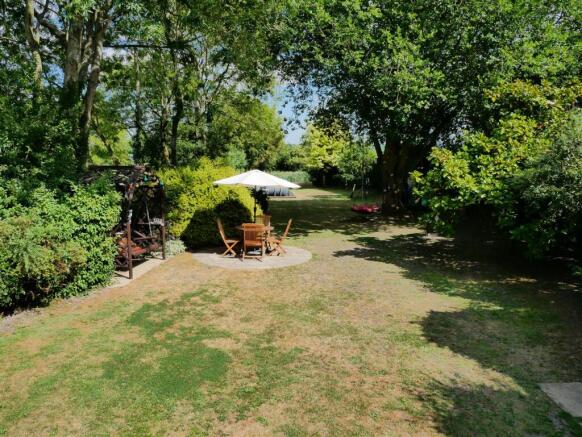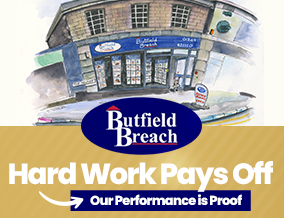
Hilmarton, Calne

- PROPERTY TYPE
Semi-Detached
- BEDROOMS
4
- BATHROOMS
2
- SIZE
905 sq ft
84 sq m
- TENUREDescribes how you own a property. There are different types of tenure - freehold, leasehold, and commonhold.Read more about tenure in our glossary page.
Freehold
Key features
- Idyllic rural location
- Extensive land & Grounds
- Stunning rural views
- Parking for multiple vehicles
- Four Bedrooms Upstairs
- Unique Period Cottage
- Family Bathroom on The Ground Floor & Cloakroom Upstairs
- Potential in Abundance!
- Nearby Villages and Access to amenities
- 24ft x 12 ft pool included in Sale
Description
Full of character and period charm, this unique home offers four bedrooms and an upstairs WC. Downstairs, you will find a spacious living room with wood beams, an inglenook fireplace and a welcoming dining kitchen, a modern family bathroom, and a useful lean-to, offering additional space and versatility.
Set within expansive, level lawns, the gardens offer endless possibilities, whether for horticulture, outdoor entertaining or simply soaking in the peace and privacy of the countryside. Additional features include multiple large outbuildings, one with a workbench and power, as well as an Intex swimming pool and even a picturesque pond.
This is a rare opportunity for those dreaming of a character-filled country home with plenty of scope for personalisation. Brimming with period features, space and potential, this cottage invites you to create something truly special in a wonderfully peaceful setting.
Location - Situated on the edge of the thriving village of Hilmarton, a charming and historic village in North Wiltshire, ideally located on the A3102 between Calne and Royal Wootton Bassett, just two miles south of Lyneham. This peaceful village enjoys a strong sense of community, centred around St Laurence’s Church, Hilmarton C of E Primary School, and the popular Duke Hotel—a beautifully restored mid-19th-century coaching inn that’s become a sought-after local hub. Also close by is the village of Goatacre with Goatacre Animal Sanctuary & Cafe.
Position - Witcombe Cottage is a charming period cottage offering immense potential, generous outdoor space, and delightful countryside views. Set within a large private garden, this character-filled property enjoys beautiful views to the rear, creating a peaceful rural retreat with the convenience of village life close at hand.
Land To The Side - A Truly Private Countryside Oasis! Set within a large, completely private garden, this property offers an exceptional outdoor retreat—perfect for enjoying the warmer months in peace and tranquility. The garden is predominantly laid to a flat lawn, bordered by mature trees, established shrubs, and flower beds. One side of the property opens up to brilliant views across open countryside. Adjacent to the home, a beautifully manicured patio garden provides the ideal space for al fresco dining and relaxation. At the far end of the garden, you’ll find an impressive 75 ft x 35 ft pond. The property also comes complete with a fully set up Intex swimming pool (24 ft x 12 ft)—perfect for cooling off on summer days. This exceptional garden must be seen in person to be truly appreciated.
Outbuildings - There are multiple large sheds used for storage.
The Workshop - with power and light
The Wood Store - has an open front covering, built for wood storage
The Shed/Office - with power and light - is currently used for home working
There is also a further storage shed.
Parking - To the front of the home, there is parking available to the side on a gravel driveway. There is also a large open wood store. A gate leads to the side courtyard garden.
Courtyard Garden - Through the side gate, there is a courtyard garden that gives access to the side door and rear lean-to.
The Home - A period semi-detached cottage in its original parts dates back over 220 years. Period features include ledge and brace doors, an inglenook fireplace, original beams, and exposed brickwork. Outlined in further detail as follows:
Lean-To - A large, useful lean-to connects to the rear of the home, offering additional space and versatility. The boiler is located here.
Entrance Hall - Upon entering the home via the side door, you are welcomed into a practical hallway—ideal for storing coats and outdoor wear. The space features attractive hardwood flooring and provides access to the kitchen and a downstairs family bathroom.
Family Bathroom - 2.36m x 1.85m (7'9 x 6'1) - Stylish family bathroom featuring a freestanding roll-top bath with traditional fittings, wash basin, water closet, wood flooring, dual aspect windows for natural light, and cottage-style paneling.
Kitchen - 3.78m x 2.82m (12'05 x 9'3) - Charming country-style kitchen with exposed beams and brickwork, featuring a fireplace, ceramic sink, fitted units and space for a dining table. Full of character with rustic details and garden views.
Living Room - 4.01m x 5.72m (13'2 x 18'9) - Characterful living room featuring exposed ceiling beams, wood flooring and a stunning inglenook fireplace with a multi-fuel burning stove. Bright and welcoming with a large window overlooking the front garden. A door opens to the stairwell and the understairs cupboard.
First Floor Landing - With a window to the front, with original timber partitions. Loft access.
Bedroom One - 3.96m x 2.79m (13 x 9'2) - Spacious principal bedroom featuring a striking wooden wall detail, large window with views over the front garden, built-in wardrobe and a charming cast iron fireplace—full of period character. Carpet flooring.
Bedroom Four - 2.08m x 2.34m (6'10 x 7'8) - A single bedroom with a built-in cupboard and an original light-borrowing feature window in the timber partition.
Upstairs Cloakroom - Water Closet and small wall-mounted hand wash basin.
Bedroom Two - 3.84m x 2.77m (12'7 x 9'1) - Located at the rear of the home with two Velux windows and a further window with a beautiful countryside view across the rear. Space allows for a double bed and further furniture.
Bedroom Three - 3.84m x 1.83m (12'7 x 6) - A single bedroom with a window to the side. Carpeted.
Brochures
Hilmarton, CalneBrochure- COUNCIL TAXA payment made to your local authority in order to pay for local services like schools, libraries, and refuse collection. The amount you pay depends on the value of the property.Read more about council Tax in our glossary page.
- Band: C
- PARKINGDetails of how and where vehicles can be parked, and any associated costs.Read more about parking in our glossary page.
- Driveway
- GARDENA property has access to an outdoor space, which could be private or shared.
- Yes
- ACCESSIBILITYHow a property has been adapted to meet the needs of vulnerable or disabled individuals.Read more about accessibility in our glossary page.
- Ask agent
Hilmarton, Calne
Add an important place to see how long it'd take to get there from our property listings.
__mins driving to your place
Get an instant, personalised result:
- Show sellers you’re serious
- Secure viewings faster with agents
- No impact on your credit score
Your mortgage
Notes
Staying secure when looking for property
Ensure you're up to date with our latest advice on how to avoid fraud or scams when looking for property online.
Visit our security centre to find out moreDisclaimer - Property reference 34039573. The information displayed about this property comprises a property advertisement. Rightmove.co.uk makes no warranty as to the accuracy or completeness of the advertisement or any linked or associated information, and Rightmove has no control over the content. This property advertisement does not constitute property particulars. The information is provided and maintained by Butfield Breach, Calne. Please contact the selling agent or developer directly to obtain any information which may be available under the terms of The Energy Performance of Buildings (Certificates and Inspections) (England and Wales) Regulations 2007 or the Home Report if in relation to a residential property in Scotland.
*This is the average speed from the provider with the fastest broadband package available at this postcode. The average speed displayed is based on the download speeds of at least 50% of customers at peak time (8pm to 10pm). Fibre/cable services at the postcode are subject to availability and may differ between properties within a postcode. Speeds can be affected by a range of technical and environmental factors. The speed at the property may be lower than that listed above. You can check the estimated speed and confirm availability to a property prior to purchasing on the broadband provider's website. Providers may increase charges. The information is provided and maintained by Decision Technologies Limited. **This is indicative only and based on a 2-person household with multiple devices and simultaneous usage. Broadband performance is affected by multiple factors including number of occupants and devices, simultaneous usage, router range etc. For more information speak to your broadband provider.
Map data ©OpenStreetMap contributors.







