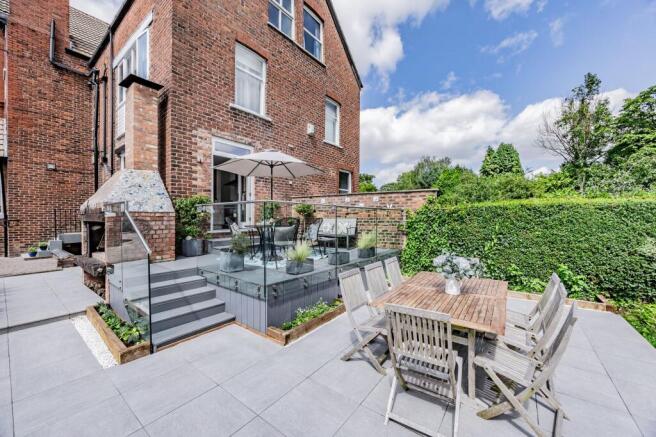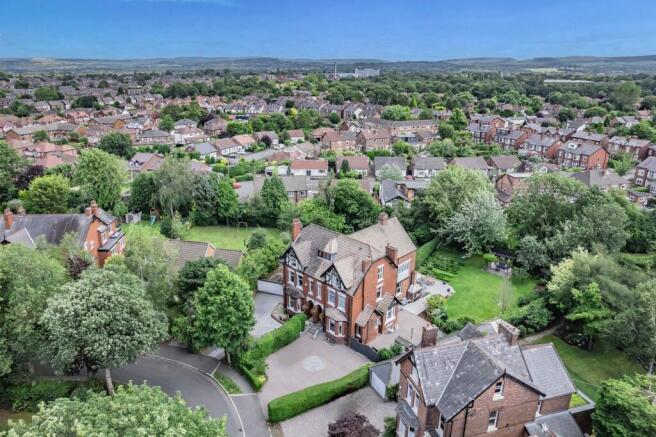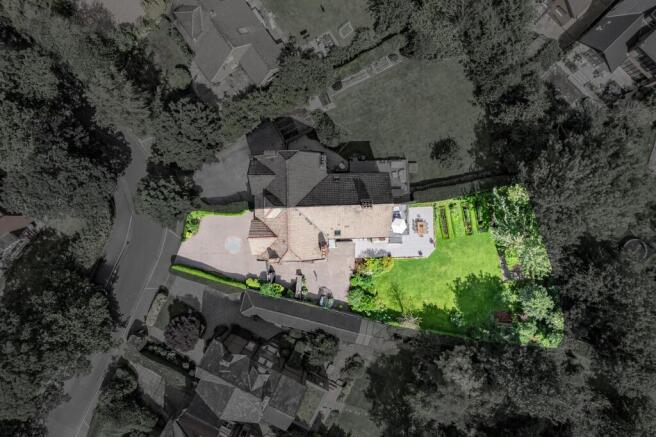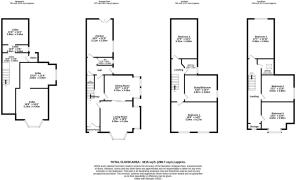
The Crescent, Davenport, SK3

- PROPERTY TYPE
Semi-Detached
- BEDROOMS
5
- BATHROOMS
2
- SIZE
3,215 sq ft
299 sq m
- TENUREDescribes how you own a property. There are different types of tenure - freehold, leasehold, and commonhold.Read more about tenure in our glossary page.
Freehold
Key features
- Elegant five-bedroom Edwardian residence with additional study, arranged over four impressive floors
- Retains a wealth of original period features including stained-glass windows, inglenook fireplace, cornicing and high ceilings
- Generously proportioned rooms throughout, blending timeless character with modern practicality
- Well-appointed kitchen with central island, integrated Neff appliances and direct access to the raised sun deck
- Extensive cellar space spanning the full footprint of the house, offering excellent storage and conversion potential (subject to permissions)
- Beautifully maintained south-facing rear garden with expansive lawn, mature planting and kitchen garden
- Exceptional outdoor entertaining areas including a new patio (completed February 2025), fire pit gazebo and South American BBQ
- Quiet, leafy and friendly neighbourhood with superb transport links to Manchester, ideal for families and professionals alike
Description
A Distinguished Five Bedroom Edwardian Residence with Study, Exceptional South-Facing Gardens and Grand Period Features in the Heart of Davenport.
An exceptional five-bedroom Edwardian residence with additional study space, positioned on a substantial south-facing plot within one of Davenport’s most admired and established locations. Built circa 1904, this magnificent semi-detached home exudes character, elegance and period grandeur, thoughtfully arranged over four impressive floors and retaining a wealth of original architectural features.
Approached via a generous driveway with an abundance of parking, the property is set back from the road behind mature planting, offering a sense of privacy and distinction from the moment you arrive. The ornate tiled storm porch and original stained-glass entrance set the tone for the interiors beyond, where intricate cornicing, high ceilings, dado rails and decorative details reflect the craftsmanship of a bygone era.
The ground floor offers a superb balance of formal and informal living space. The principal reception room to the front is flooded with natural light through an elegant bay window and features a striking inglenook with original stained-glass side panels and a beautifully preserved cast iron fireplace, creating a refined yet welcoming atmosphere. The second reception room to the rear provides a more relaxed setting, ideal for entertaining or unwinding, with garden views and period charm in abundance.
The kitchen is situated to the rear of the house and has been carefully designed to blend traditional character with modern practicality. A range of integrated appliances, including a Neff oven, range cooker with extractor, dishwasher and two fridges- a larder fridge in the hallway outside the kitchen and a fridge-freezer inside complement the cabinetry, while a central island with additional sink provides both functionality and sociable space. Double doors open directly onto the raised decked terrace, offering seamless indoor-outdoor living and an ideal setting for al-fresco dining.
A guest cloakroom and side porch complete the ground floor accommodation.
The lower ground floor provides extensive cellar space, with three main rooms spanning the entire footprint of the house. Currently offering excellent storage, this space presents exciting potential for conversion, subject to the relevant permissions, providing endless scope for additional living or leisure accommodation.
To the first floor, there are two well-proportioned double bedrooms, alongside a separate study, perfect for those working from home or requiring additional flexibility. This room could also be another large bedroom for growing families. The principal bedroom is a particularly impressive space with three sash windows overlooking the front elevation, while the rear bedroom enjoys dual-aspect windows and an abundance of natural light. The first-floor wet-room is beautifully appointed with a contemporary walk-in shower, wash basin and WC.
The second floor reveals three further spacious double bedrooms, each offering excellent proportions and period character. The family bathroom on this level has been recently fitted and features a bath with shower over, wash basin, WC and a Velux window, flooding the space with natural light.
The current owners have cherished this home for over 31 years, drawn to the peaceful, leafy surroundings and the quiet, friendly neighbourhood which is both safe and welcoming. They have especially loved the generosity of space, with the elegant rooms enhanced by original features that bring warmth and character to everyday living.
Externally, the gardens are a true highlight of this remarkable home. The south-facing rear garden has been meticulously maintained and offers a tranquil, private retreat for families and keen gardeners alike. The raised decked terrace extends from the kitchen, providing the perfect vantage point to enjoy the mature, well-established garden. Two separate patio areas provide additional seating and entertaining spaces, including a newly laid paved terrace completed in February 2025, ideal for al-fresco gatherings. A fire pit gazebo and a traditional South American BBQ area create a sociable focal point for evenings spent entertaining, while the expansive lawn, kitchen garden and meandering pathways offer space for children to explore and adults to relax.
Situated within easy reach of local amenities, excellent schools and superb transport links, including Davenport train station with direct connections to Manchester city centre, this distinguished period home presents a rare opportunity to acquire a property of such scale, character and potential in this desirable location.
Viewings are highly recommended to fully appreciate the exceptional proportions, beautiful gardens and remarkable setting this much-loved family home has to offer.
The current owners love:
A Secluded, Leafy Paradise
We first fell in love with The Crescent for its secluded, leafy charm—a quiet and safe road lined with elegant Victorian and Edwardian houses. With no through traffic, it offers a peaceful retreat and a strong sense of community. Neighbours gather for street parties and stay connected through a lively WhatsApp group, always ready to offer advice or lend a hand.
Spacious Elegance and Versatility
The generous proportions of the house, with its spacious rooms and original features, have created a truly delightful family environment. The abundance of bedrooms has allowed us to adapt effortlessly to changing circumstances—hosting our children and their friends, welcoming guests from afar, celebrating Christmas with extended family, renting to tenants after the children moved out, and transforming spare bedrooms into home offices in the age of remote work. The many Edwardian features—fireplaces, doors, window frames, arches, coving, friezes, ceiling roses, stripped floors, and bannisters—combined with recent redecorations and modernised kitchen and bathrooms, offer a taste of Edwardian luxury with contemporary comfort.
Expansive Gardens and Countryside Views
Situated on the outside of a bend, the house boasts an impressive footprint and a large, mature garden, itself surrounded by other gardens. With views of the Peak District hills, it feels as though you’re in the countryside. The brand new, stylish patio and sun deck are perfect for outdoor dining, while the gazebo and fire pit create a cosy setting for summer evenings. Vegetable plots, a greenhouse, and flower beds delight the keen gardener, and a unique South American BBQ makes entertaining a joy. The garden is ideal for children playing on the lawn, lazy weekends lounging, and unforgettable BBQ parties.
We have noticed:
Fabulous value for money 5 bedroom plus study
Period property with original features
Excellent, renowned location in Davenport
EPC Rating: D
Living Room
5.38m x 5.1m
Dining Room
4.75m x 3.45m
WC
2.13m x 1.06m
Kitchen
5.11m x 3.58m
Bedroom 1
5.94m x 4.27m
Study / Bedroom
4.01m x 3.84m
Bathroom
2.26m x 2.26m
Bedroom 2
5.31m x 3.68m
Bedroom 3
5.36m x 3.63m
Bathroom
2.27m x 2.26m
Bedroom 4
4.01m x 3.86m
Bedroom 5
4.32m x 4.06m
Basement
781 sq.ft total approx.
Parking - Driveway
Brochures
Brochure- COUNCIL TAXA payment made to your local authority in order to pay for local services like schools, libraries, and refuse collection. The amount you pay depends on the value of the property.Read more about council Tax in our glossary page.
- Band: F
- PARKINGDetails of how and where vehicles can be parked, and any associated costs.Read more about parking in our glossary page.
- Driveway
- GARDENA property has access to an outdoor space, which could be private or shared.
- Private garden
- ACCESSIBILITYHow a property has been adapted to meet the needs of vulnerable or disabled individuals.Read more about accessibility in our glossary page.
- Ask agent
The Crescent, Davenport, SK3
Add an important place to see how long it'd take to get there from our property listings.
__mins driving to your place
Get an instant, personalised result:
- Show sellers you’re serious
- Secure viewings faster with agents
- No impact on your credit score
Your mortgage
Notes
Staying secure when looking for property
Ensure you're up to date with our latest advice on how to avoid fraud or scams when looking for property online.
Visit our security centre to find out moreDisclaimer - Property reference cd19d66b-e4df-445b-ad6a-f2bd1094c485. The information displayed about this property comprises a property advertisement. Rightmove.co.uk makes no warranty as to the accuracy or completeness of the advertisement or any linked or associated information, and Rightmove has no control over the content. This property advertisement does not constitute property particulars. The information is provided and maintained by Shrigley Rose & Co, North West. Please contact the selling agent or developer directly to obtain any information which may be available under the terms of The Energy Performance of Buildings (Certificates and Inspections) (England and Wales) Regulations 2007 or the Home Report if in relation to a residential property in Scotland.
*This is the average speed from the provider with the fastest broadband package available at this postcode. The average speed displayed is based on the download speeds of at least 50% of customers at peak time (8pm to 10pm). Fibre/cable services at the postcode are subject to availability and may differ between properties within a postcode. Speeds can be affected by a range of technical and environmental factors. The speed at the property may be lower than that listed above. You can check the estimated speed and confirm availability to a property prior to purchasing on the broadband provider's website. Providers may increase charges. The information is provided and maintained by Decision Technologies Limited. **This is indicative only and based on a 2-person household with multiple devices and simultaneous usage. Broadband performance is affected by multiple factors including number of occupants and devices, simultaneous usage, router range etc. For more information speak to your broadband provider.
Map data ©OpenStreetMap contributors.





