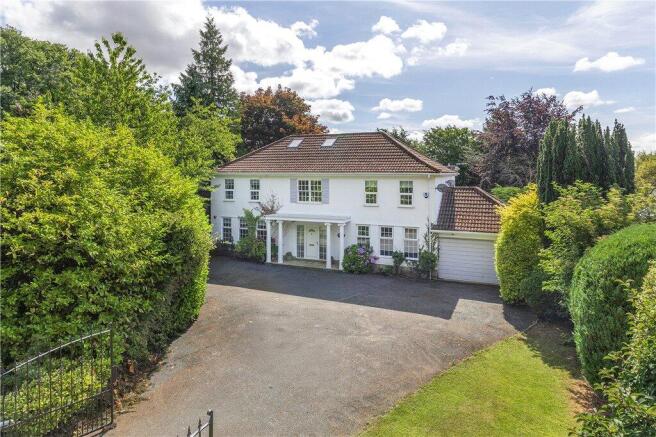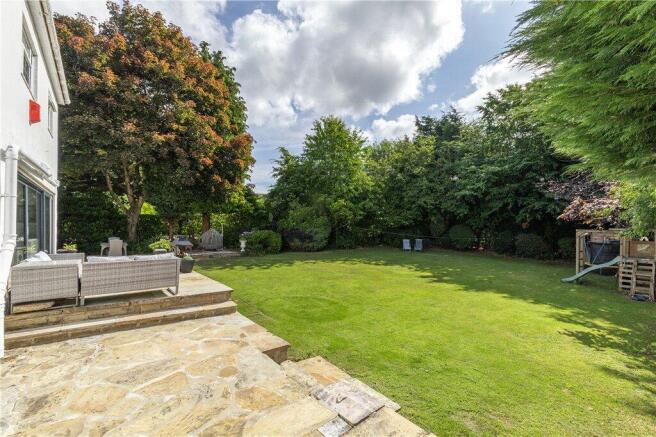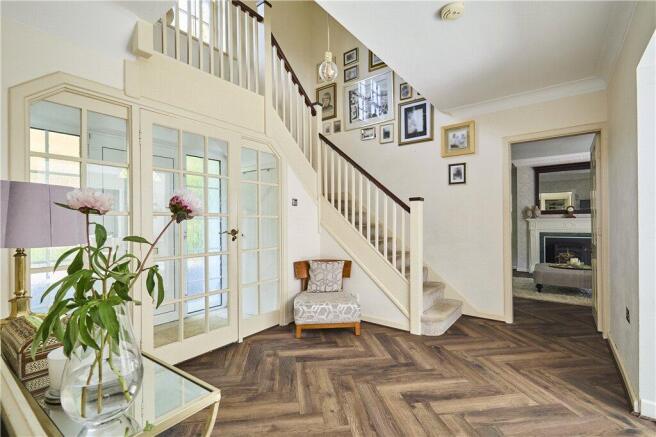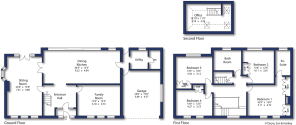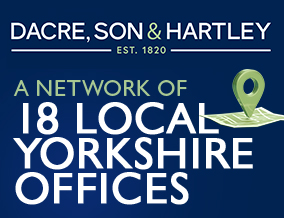
Thorpe Lane, Guiseley, Leeds, West Yorkshire, LS20

- PROPERTY TYPE
Detached
- BEDROOMS
4
- BATHROOMS
2
- SIZE
2,151 sq ft
200 sq m
- TENUREDescribes how you own a property. There are different types of tenure - freehold, leasehold, and commonhold.Read more about tenure in our glossary page.
Freehold
Key features
- Magnificent detached family home
- Four double bedrooms
- Two bathrooms
- Two reception rooms
- Open plan dining kitchen
- Ground floor W.C.
- Gated grounds extended to 0.3 acres
- Large garage and sweeping driveway
- Scope to extend STPP
- Stunning rural views
Description
This exceptional four bedroom detached residence is positioned on the outer edge of the highly prestigious Tranmere Park estate in Guiseley from where is enjoys far-reaching views across open fields and mature woodland from the front elevation. The home enjoys both privacy and an impressive sense of arrival, secured behind remote-controlled metal gates and a railed perimeter. A generous tarmacadam driveway offers extensive off-street parking and ample turning space, framed by a landscaped front garden that enhances the home’s striking curb appeal.
Inside, a stunning main hall with a dramatic galleried landing has a bright and spacious feel. This central space connects effortlessly to the principal reception rooms, all of which have been thoughtfully designed to offer flexibility and comfort. A triple-aspect sitting room provides a light-filled space, with large windows capturing sweeping views of the surrounding countryside and gardens. This elegant room is complemented by a versatile family room, perfect as a snug, playroom, or a more formal dining space.
At the heart of the home lies an impressive open-plan living kitchen, tailored for modern family life. A central island forms the natural gathering point, surrounded by timber cabinetry, fitted appliances, and generous work surfaces. Large sliding doors extend the living space outdoors, opening onto the rear garden and creating a seamless flow between indoor and outdoor living. The ground floor is completed by a practical utility room, a guest W.C., and access to an integral double garage, offering further parking and/or ample storage.
Upstairs, the expansive principal bedroom suite, complete with fitted wardrobes and a luxurious four-piece en suite finished to a high standard and including a free-standing slipper bath. Three further double bedrooms each provide generous proportions and plenty of natural light, served by a generous house bathroom with modern fittings. A useful attic/occasional room offers additional flexibility and is ideal as a home office, hobby room, or extra storage space. There is also further loft space which could be capitalised on, offering exciting potential for future development, subject to the necessary consents.
Externally, the rear garden is beautifully arranged with a wide patio stretching across the back of the house. An extensive lawn, planted borders, and mature hedging provide privacy and a tranquil setting. Subject to the necessary planning permissions, the home also offers scope to extend whether to the rear, above the garage, or into the loft space.
Guiseley boasts a wealth of local amenities, making it a highly desirable place to live. The area is served by well-regarded schools for all ages and offers a wide variety of shopping options, from independent retailers to retail parks featuring outlets such as Marks & Spencer Food Hall, Next, and Argos. There is an excellent selection of restaurants catering to a range of tastes, along with wine bars and leisure facilities including the Nuffield Health Fitness & Wellbeing Gym and Aireborough Leisure Centre. For commuters, Guiseley railway station provides regular services to both Leeds and Bradford, and there are convenient road links via the A65 and Harrogate Road (A658). Leeds Bradford Airport is also just a short drive away, approximately 10 minutes by car
Local Authority & Council Tax Band
Leeds City Council - Council Tax Band G.
Tenure, Services & Parking
Freehold. Mains electricity, water, drainage and gas are installed. Domestic heating is from a gas fired combination boiler. Off-street driveway parking and large garage.
Internet & Mobile Coverage
information obtained from the Ofcom website indicates that an internet connection is available from at least one provider. Mobile coverage (outdoors), is also available from at least one of the UKs four leading providers. For further information please refer to:
Take the A65 towards Menston and at the White Cross roundabout take the second left onto Thorpe Lane. The property can be found on the left hand side approximately half way along Thorpe Lane.
Brochures
Particulars- COUNCIL TAXA payment made to your local authority in order to pay for local services like schools, libraries, and refuse collection. The amount you pay depends on the value of the property.Read more about council Tax in our glossary page.
- Band: G
- PARKINGDetails of how and where vehicles can be parked, and any associated costs.Read more about parking in our glossary page.
- Garage,Driveway,Off street,Gated
- GARDENA property has access to an outdoor space, which could be private or shared.
- Yes
- ACCESSIBILITYHow a property has been adapted to meet the needs of vulnerable or disabled individuals.Read more about accessibility in our glossary page.
- No wheelchair access
Thorpe Lane, Guiseley, Leeds, West Yorkshire, LS20
Add an important place to see how long it'd take to get there from our property listings.
__mins driving to your place
Get an instant, personalised result:
- Show sellers you’re serious
- Secure viewings faster with agents
- No impact on your credit score
Your mortgage
Notes
Staying secure when looking for property
Ensure you're up to date with our latest advice on how to avoid fraud or scams when looking for property online.
Visit our security centre to find out moreDisclaimer - Property reference GUI170174. The information displayed about this property comprises a property advertisement. Rightmove.co.uk makes no warranty as to the accuracy or completeness of the advertisement or any linked or associated information, and Rightmove has no control over the content. This property advertisement does not constitute property particulars. The information is provided and maintained by Dacre Son & Hartley, Baildon. Please contact the selling agent or developer directly to obtain any information which may be available under the terms of The Energy Performance of Buildings (Certificates and Inspections) (England and Wales) Regulations 2007 or the Home Report if in relation to a residential property in Scotland.
*This is the average speed from the provider with the fastest broadband package available at this postcode. The average speed displayed is based on the download speeds of at least 50% of customers at peak time (8pm to 10pm). Fibre/cable services at the postcode are subject to availability and may differ between properties within a postcode. Speeds can be affected by a range of technical and environmental factors. The speed at the property may be lower than that listed above. You can check the estimated speed and confirm availability to a property prior to purchasing on the broadband provider's website. Providers may increase charges. The information is provided and maintained by Decision Technologies Limited. **This is indicative only and based on a 2-person household with multiple devices and simultaneous usage. Broadband performance is affected by multiple factors including number of occupants and devices, simultaneous usage, router range etc. For more information speak to your broadband provider.
Map data ©OpenStreetMap contributors.
