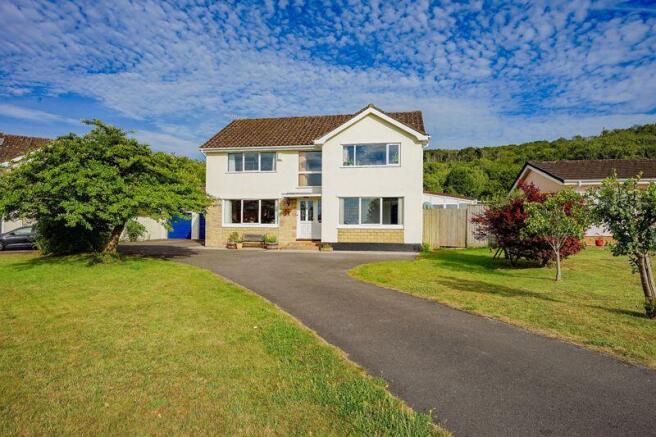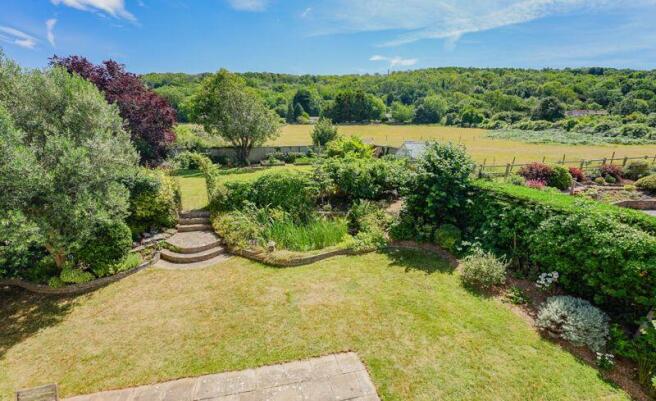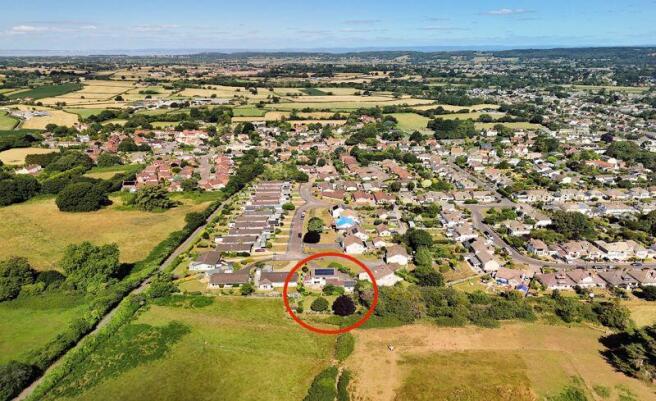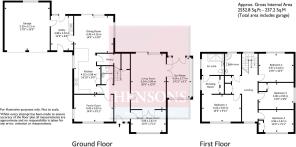
A 4 double bedroom, 4 reception room home with large garden and views adjoining Greenbelt countryside.

- PROPERTY TYPE
Detached
- BEDROOMS
4
- BATHROOMS
2
- SIZE
Ask agent
- TENUREDescribes how you own a property. There are different types of tenure - freehold, leasehold, and commonhold.Read more about tenure in our glossary page.
Freehold
Key features
- Fabulous space including 4 - 5 reception rooms
- An outstanding garden adjoining Greenbelt countryside
- A recently updated kitchen with walk in pantry
- Utility Room
- Attached Double Garage with planning consent
- Principal bedroom with dressing room and spacious shower room en suite
- Three further double bedrooms
- Double Solar Panel array and air source heat pump - One energy bill of just £943.76 in the last 12 months after F.I.T.
- Views over the vale to the front as far as Wraxall, Clevedon, and the hillsides of Wales
- A picturesque view to the rear beyond the garden to Greenbelt countryside and Backwell Hill Woods
Description
Occupying an exceptional, private plot, this substantial detached house offers thoughtfully reconfigured accommodation, ideally suited to contemporary family life including an open plan family room – dining room that leads out to the lovely rear garden.
The house was originally constructed in 1968 by a respected local developer and the house forms part of a select development of just eight detached houses, arranged to a low-density design by an American architect with an emphasis on space, privacy and setting. This particular property enjoys the most enviable position within the close, commanding far-reaching views across the surrounding countryside and taking advantage of a very open aspect to the front.
In previous years an additional area of garden was purchased essentially doubling the size of the already generous rear garden and creating space for adults, plenty of play space and even a vegetable garden.
The house affords extensive and adaptable accommodation that while spacious is easily run with reduced energy costs due to the double array of owned outright Solar Panels and the air source heat pump system that heats electric radiators.
In addition, the former conservatory had an insulated roof installed in 2015 and more recently in 2020 a well-matched extension was added to the rear of the house thus forming the family room – dining room off the kitchen.
This alteration was carried out with planning consent that also included consent to optionally convert the existing double garage and utility room into an annexe or consulting room space if ever required. This planning consent will be perpetually available since part of the work (the extension) has been completed.
The Accommodation:
As you arrive at the house the immediate impression is of tremendous space with the property set well back from the head of the close and accessed via a sweeping drive that broadens at the side of the house allowing excellent parking ahead of the attached Double Garage and utility room.
This impression of space continues to the very welcoming reception hall that draws you into the accommodation with neutral tones and good natural light and parquet flooring. The hall leads to a cloakroom and a half return staircase with a built-in storage cupboard beneath that rises to the first floor.
The generous double aspect living room overlooks the rear gardens and views beyond with patio doors leading out to a south facing terrace and double door also opening to the Sun Room to the west. Further double doors open to an ample study – music room that has a broad window giving a view to the front.
Across the hall a double aspect family room – playroom offers a variety of living options and could work very well as a second study if required.
The flow of the layout naturally progresses to the kitchen that has been completely refurbished in recent years with a good range of fitted cupboards and features such as deep pan drawers. The granite work surfaces have a sink and an induction hob inset with a stainless-steel splash back and matching chimney hood. There is plumbing for a dishwasher and provision for a recessed fridge freezer. Tall storage cupboards are useful additions, and a superb walk-in larder will be the envy of many.
A peninsula breakfast bar with provision for stools partially divides the kitchen area from the very attractive double aspect family room- dining room, though both areas are visually linked by the continuous oak flooring.
Patio doors open to the gardens and an oak stable door leads to the ample utility room with front and rear access and a door to the garage.
The staircase arrives at a light, bright landing and at this level the views really open up both to the front across the village and vale and to the rear, over the surrounding very pretty greenbelt countryside.
All four bedrooms are double rooms with three including the principal bedroom suite having wardrobes built in.
The Principal Bedroom is a very good size and leads to a separate dressing room with fitted wardrobes and in turn to the spacious en suite shower room. The view to the front is excellent with a panorama that stretches as far as the hillsides of Wales and takes in some beautiful sunsets.
The family bathroom is arranged off the landing and there are built in airing cupboards.
The landing also offers space for a second staircase leading up to the voluminous attic above if ever any more floor area is needed. Please note this alteration has successfully been carried out for instance at 1 Karen Close, a property we have sold in recent years.
Outside:
The garden is a delight and a particular feature of the property.
The open plan front garden frames the house nicely while gated access is available to a courtyard area to the west with a further gate opening to the rear garden.
Here, a paved terrace adjoins the living room and leads to lawn having a backdrop of a rockery border and established trees, shrubs and bushes that while mature, are easy to keep and provide just the right mix of light and shade. A secluded gravelled terrace is also set away to one side, the ideal place for a firepit and evening drinks.
A series of gentle steps lead up through an arch to the larger upper garden, this is the area that was bought some years ago from the neighbouring land owner. This significant addition to the garden is perfect for games of football, badminton, volleyball, Kubb or even after a bit more rolling, bowls or croquet.
The borders are well established and a productive vegetable garden with a greenhouse and garden shed is screened away to one side.
The Village:
The house stands towards the southern edge of the sought-after village of Backwell, close to picturesque open countryside but still within very easy reach of the village centre. The outstanding junior school and Backwell Secondary School are nearby and the infant school and the Station are also within walking distance via Rushmoor Lane.
Other amenities in Backwell include a series of local shops, two pubs, a Tennis Club, a football club, a gym and a swimming pool. A wider range of facilities are offered in neighbouring Nailsea with a town centre including large Waitrose and Tesco supermarkets only 2 miles away. Backwell is also well placed for Bristol which is just 8 miles distant and is easily accessible by car, bus train or bicycle via the SUSTRANS national cycle network.
Junctions 19 and 20 of the M5 allow easy access to the country's motorway network and longer distance commuting is facilitated via the mainline rail connection in Backwell with direct trains to London/Paddington (120 minutes).
Photographs:
See more images on our website at
Construction:
We understand that the house is of traditional assumed insulated cavity construction.
Services & Outgoings:
Mains water, electricity and drainage are connected. Gas is available in Karen Close. High speed broadband services are available. Cable and fibre broadband area available. Cable TV and telephone services are also available. Air source heat pump electric radiator heating with photo voltaic Solar Panel boost. Double glazing.
The combination of the Solar Panels and Air Source Heat Pump has resulted in a total energy bill after feed in tariff deduction of just £943.76 in the last 12 months. A remarkably low figure for a house of this size.
Council Tax Band G.
Energy Performance:
The house has a predicted EPC rating of C, which is above the national average for England and Wales. The full certificate will be available on request by email.
VIEWING:
Only by appointment with the Sole Agents, Hensons.
Brochures
Property BrochureFull Details- COUNCIL TAXA payment made to your local authority in order to pay for local services like schools, libraries, and refuse collection. The amount you pay depends on the value of the property.Read more about council Tax in our glossary page.
- Band: G
- PARKINGDetails of how and where vehicles can be parked, and any associated costs.Read more about parking in our glossary page.
- Yes
- GARDENA property has access to an outdoor space, which could be private or shared.
- Yes
- ACCESSIBILITYHow a property has been adapted to meet the needs of vulnerable or disabled individuals.Read more about accessibility in our glossary page.
- Ask agent
A 4 double bedroom, 4 reception room home with large garden and views adjoining Greenbelt countryside.
Add an important place to see how long it'd take to get there from our property listings.
__mins driving to your place
Get an instant, personalised result:
- Show sellers you’re serious
- Secure viewings faster with agents
- No impact on your credit score



Your mortgage
Notes
Staying secure when looking for property
Ensure you're up to date with our latest advice on how to avoid fraud or scams when looking for property online.
Visit our security centre to find out moreDisclaimer - Property reference 12698075. The information displayed about this property comprises a property advertisement. Rightmove.co.uk makes no warranty as to the accuracy or completeness of the advertisement or any linked or associated information, and Rightmove has no control over the content. This property advertisement does not constitute property particulars. The information is provided and maintained by Hensons, Nailsea. Please contact the selling agent or developer directly to obtain any information which may be available under the terms of The Energy Performance of Buildings (Certificates and Inspections) (England and Wales) Regulations 2007 or the Home Report if in relation to a residential property in Scotland.
*This is the average speed from the provider with the fastest broadband package available at this postcode. The average speed displayed is based on the download speeds of at least 50% of customers at peak time (8pm to 10pm). Fibre/cable services at the postcode are subject to availability and may differ between properties within a postcode. Speeds can be affected by a range of technical and environmental factors. The speed at the property may be lower than that listed above. You can check the estimated speed and confirm availability to a property prior to purchasing on the broadband provider's website. Providers may increase charges. The information is provided and maintained by Decision Technologies Limited. **This is indicative only and based on a 2-person household with multiple devices and simultaneous usage. Broadband performance is affected by multiple factors including number of occupants and devices, simultaneous usage, router range etc. For more information speak to your broadband provider.
Map data ©OpenStreetMap contributors.





