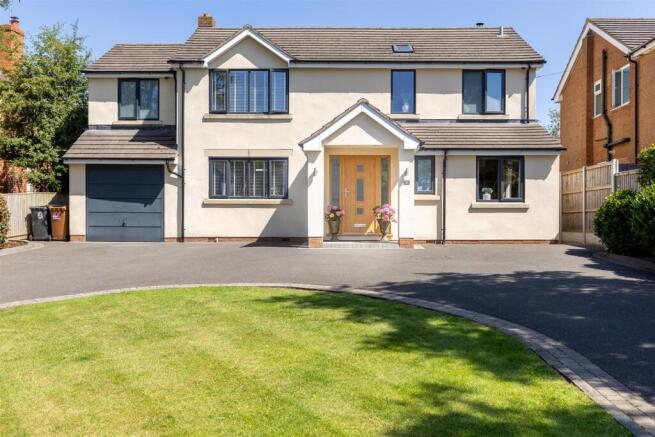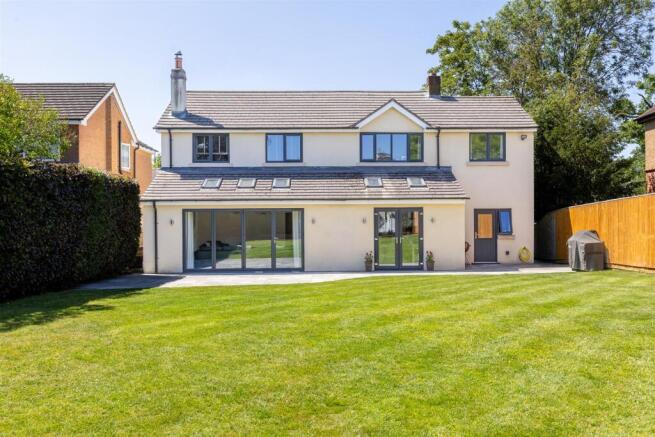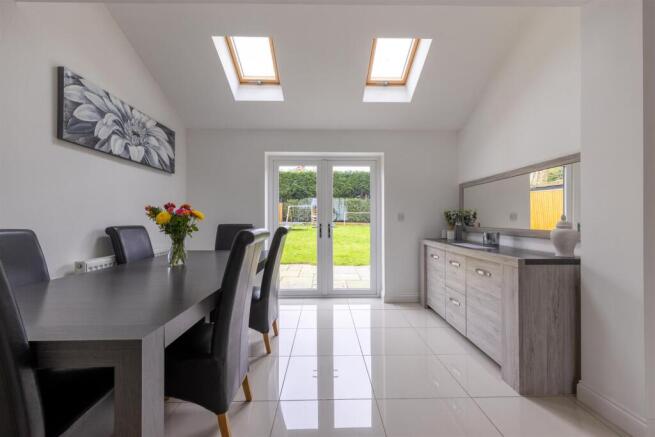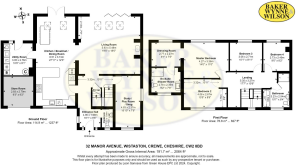Manor Avenue, Wistaston, Crewe

- PROPERTY TYPE
Detached
- BEDROOMS
4
- BATHROOMS
2
- SIZE
2,064 sq ft
192 sq m
- TENUREDescribes how you own a property. There are different types of tenure - freehold, leasehold, and commonhold.Read more about tenure in our glossary page.
Freehold
Key features
- Large Four Bedroom Property
- Within Walking Distance To Crewe Station
- Quite Cul-De-Sac
- Large Private Garden
Description
AN ATTRACTIVE CONTEMPORARY STYLE DETACHED FAMILY HOME SET IN A MOST FAVOURABLE RESIDENTIAL LOCALITY WITH IMMEDIATE ACCESS TO SURROUNDING BUSINESS CENTRES.
Summary - Entrance Hall, Cloakroom, Lounge, Kitchen/Breakfast and Dining Area, Utility Room, Study, Master Bedroom with Dressing Room and En-suite, Three Further Bedrooms, Family Bathroom,
Ample Parking with 'In and Out' Driveway. Pleasant Gardens towards the rear of the property with Store Room.
Description - The property occupies a most attractive position within this sought after residential area which contains a wide variety of housing designs. Originally the house would have been built in the late 1960's, early 1970's. The present owners, over the last ten years, have vastly improved the accommodation with various two storey extensions and a complete renovation programme. The whole now creates a very much contemporary style living family home with open plan living and ample light and spaciousness throughout. The whole is complimented with quality fixtures and fittings particularly in the kitchen and bathroom areas. It also has the benefit of a tarmacadam In and Out driveway offering parking for several vehicles. There is also a generous rear garden being fully enclosed enjoying the morning sun. Altogether we would recommend an inspection of the property.
Directions - From Nantwich proceed along Crewe Road, past The Peacock Hotel, straight on at the roundabout, through Wells Green traffic lights, take the second turning on the left after the BP Garage which is Manor Avenue and the property is situated towards the top end of the Avenue on the right hand side.
Location & Amenities - The property enjoys an attractive setting on the Crewe/Wistaston border, approximately one mile from Crewe Railway Station, offering excellent fast intercity links (London Euston in 90 minutes, Manchester in 40 minutes). The historic market town of Nantwich is around three miles away and features a wide range of renowned retailers and boutique shops. Manchester Airport lies 45 miles to the north, while Junction 16 of the M6 motorway is approximately seven miles away.
Everyday amenities are close at hand, with a BP/Tesco Express just a short 10-minute walk from the property — ideal for convenient, day-to-day shopping. The nearby Rope Lane Medical Centre provides accessible healthcare services, and both primary and secondary schools can be found within easy reach in Wistaston and Shavington.
Accommodation - With approximate measurements comprises:
Entrance Hall - 4.88m0.30m x 1.83m1.83m (16"1' x 6"6' ) - Radiator, laminated floor, double glazed front door and windows. Walk in under stairs Cloakroom/Closet area with hanging fittings.
Cloakroom - 1.52m2.44m x 0.91m1.83m (5"8' x 3"6') - With a 2-piece suite, double glazed window, radiator and oak flooring.
Living Room - 5.79m1.52m x 5.49m0.00m (19"5' x 18"0') - Enjoys bi folding doors full length of the room, three Velux sky lights, various wall light points, radiators, central attraction being a working wood burning stove, doors opening to the Breakfast Area.
Kitchen/Breakfast/Dining Room - 8.51m x 3.73m (27'11" x 12'3" ) - Enjoys a superb range of cream laminated units with Quartz work surfaces, Bosch double oven, Bosch four burner hob unit, one and half bowl sink unit, extractor hood, integrated fridge freezer and dishwasher, various wall cupboards, breakfast bar, double glazed window to front, porcelain tiled floor, access to spacious utility room, downlighters,
Dining Area - Dining Area flows from the Kitchen/Breakfast area with French doors opening to the rear of the property.
Utility Room - 3.05m0.00m x 2.74m0.30m (10"0' x 9"1') - wall mounted Worcester Bosch boiler, mega flow hot water system, double glazed window and door, radiator, plumbing for washing machine, tumble dryer vent, downlighters.
Snug/Study - 4636.01m x 2.13m2.74m (15210' x 7"9') - Located towards the front of the property with a large double glazed picture window, radiator, TV point, built in bookshelves.
Stairs Lead To Spacious Landing - 5.18m2.13m x 3.05m2.74m (17"7' x 10"9') - With double glazed window and radiator.
Master Bedroom - 4.27m0.00m x 3.35m0.00m (14"0' x 11"0' ) - Located towards the rear with radiator, double glazed window, TV point, archway opening to the Dressing Area.
Dressing Area - 2.74m0.30m x 2.13m1.52m (9"1' x 7"5' ) - With built in Ladies and Gents wardrobe, radiator, double glazed window.
Ensuite Shower Room - 2.74m0.61m x 2.13m2.44m (9"2' x 7"8' ) - Fancy wash basin, low level W/C, large shower cubicle, power unit, fully decorative tile walls and floor, heated towel rail, double glazed window.
Bedroom - 3.96m1.52m x 2.44m2.74m (13"5' x 8"9') - Double room towards the front. Double glazed window, radiator.
Bedroom - 3.18m x 2.72m (10'5" x 8'11") - Radiator, double glazed window.
Bedroom/Nursery Room - 2.74m x 2.49m (9'0" x 8'2") - Radiator.
Family Bathroom - 3.23m x 2.54m (10'7" x 8'4") - With a white suite, an attractive bath, pedestal wash basin, low level W/C, shower cubicle, power unit, heated towel rail, double glazed window, decorative tile walls.
Outside - Towards the front of the property there is a Tarmacadam In and Out driveway with a central lawn area. Pedestrian access leads to the rear garden and is presently secluded, extensive patio area, exceptional lawn area, borders fully enclosed enjoying the morning sun.
Store Room 8'2" x 9'2"
Services - All mains services are connected to the property.
N.B. Tests have not been made of electrical, water, drainage and heating systems and associated appliances, nor confirmation obtained from the statutory bodies of the presence of these services. The information given should therefore be verified prior to a legal commitment to purchase.
Tenure - Freehold.
Council Tax - Band F.
Viewing - By appointment with Baker Wynne and Wilson
Tel:
M781
Brochures
Manor Avenue, Wistaston, CreweBrochure- COUNCIL TAXA payment made to your local authority in order to pay for local services like schools, libraries, and refuse collection. The amount you pay depends on the value of the property.Read more about council Tax in our glossary page.
- Band: F
- PARKINGDetails of how and where vehicles can be parked, and any associated costs.Read more about parking in our glossary page.
- Yes
- GARDENA property has access to an outdoor space, which could be private or shared.
- Yes
- ACCESSIBILITYHow a property has been adapted to meet the needs of vulnerable or disabled individuals.Read more about accessibility in our glossary page.
- Ask agent
Manor Avenue, Wistaston, Crewe
Add an important place to see how long it'd take to get there from our property listings.
__mins driving to your place
Get an instant, personalised result:
- Show sellers you’re serious
- Secure viewings faster with agents
- No impact on your credit score



Your mortgage
Notes
Staying secure when looking for property
Ensure you're up to date with our latest advice on how to avoid fraud or scams when looking for property online.
Visit our security centre to find out moreDisclaimer - Property reference 34039636. The information displayed about this property comprises a property advertisement. Rightmove.co.uk makes no warranty as to the accuracy or completeness of the advertisement or any linked or associated information, and Rightmove has no control over the content. This property advertisement does not constitute property particulars. The information is provided and maintained by Baker Wynne & Wilson, Nantwich. Please contact the selling agent or developer directly to obtain any information which may be available under the terms of The Energy Performance of Buildings (Certificates and Inspections) (England and Wales) Regulations 2007 or the Home Report if in relation to a residential property in Scotland.
*This is the average speed from the provider with the fastest broadband package available at this postcode. The average speed displayed is based on the download speeds of at least 50% of customers at peak time (8pm to 10pm). Fibre/cable services at the postcode are subject to availability and may differ between properties within a postcode. Speeds can be affected by a range of technical and environmental factors. The speed at the property may be lower than that listed above. You can check the estimated speed and confirm availability to a property prior to purchasing on the broadband provider's website. Providers may increase charges. The information is provided and maintained by Decision Technologies Limited. **This is indicative only and based on a 2-person household with multiple devices and simultaneous usage. Broadband performance is affected by multiple factors including number of occupants and devices, simultaneous usage, router range etc. For more information speak to your broadband provider.
Map data ©OpenStreetMap contributors.




