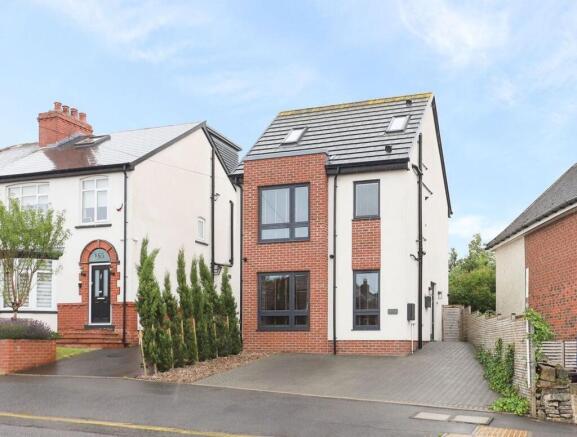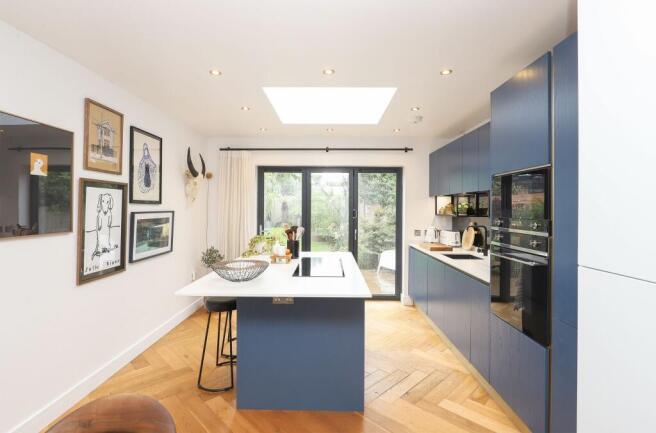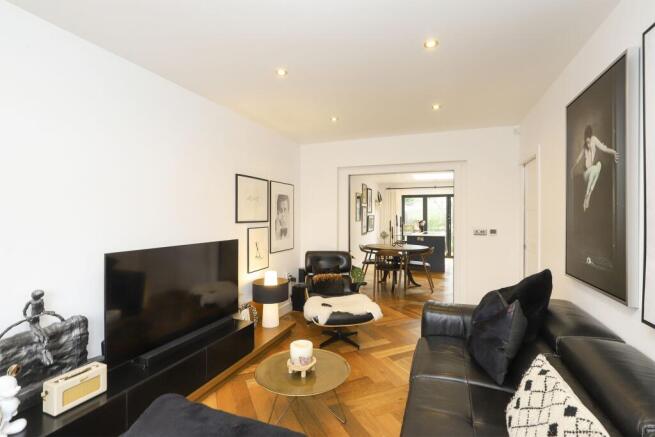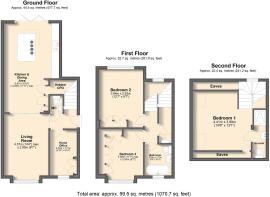
Sandygate Road, Sheffield, S10
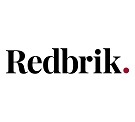
- PROPERTY TYPE
Detached
- BEDROOMS
3
- BATHROOMS
2
- SIZE
1,070 sq ft
99 sq m
Key features
- A Modern-Built Three Bedroom Detached House
- A Superb Open-Plan Kitchen & Dining Room With Bi-Folding Doors, Lantern Skylight & Feature Island
- Bay-Fronted & Light-Filled Living Room
- A Flexible Home Office Space Complements The Accommodation
- The Principal Bedroom Hosts The Entire Second Floor, With An Elegant En-Suite Shower Room
- Two Additional Double Bedrooms Both With Bespoke Fitted Wardrobes
- The Luxury Family Bathroom Enjoys A Three-Piece Suite, Including A Freestanding Bath
- To The Rear Is A Beautifully Landscaped Garden With An Indian Stone Patio Area, A Well-Maintained Lawn & An Array Of Mature Trees
- Off Road Parking Is Located To The Front With A Blocked Paved Driveway & An Electric Car Charger
- Energy Rating - B, Tenure; Freehold
Description
This exceptional three-bedroom detached home stands proudly in the highly sought-after suburb of Crosspool, a location renowned for its blend of community charm and premium living. Thoughtfully designed and finished with remarkable attention to detail, this contemporary home delivers sophisticated accommodation arranged over three impeccably presented floors.
At the heart of the ground floor lies an outstanding open-plan kitchen and dining area, where contemporary design meets everyday functionality. Finished with modern units and high-end integrated Smeg cooking appliances, the space is enhanced by a stunning central island, ideal for casual dining or entertaining. A lantern skylight and bi-folding doors bathe the room in natural light while seamlessly connecting the interior with the landscaped rear garden.
From here, elegant sliding glass doors open into the fabulous bay-fronted living room - a generous and inviting space, perfect for relaxed family time or hosting guests. The ground floor also features a versatile home office or playroom, adapting easily to meet your lifestyle needs, alongside a stylish W.C for added convenience. Underfloor heating runs throughout the entire level, adding a layer of everyday luxury.
The first floor is home to two beautifully proportioned double bedrooms, both featuring bespoke Hammonds fitted wardrobes that maximise space without compromising on style. These rooms are served by a luxurious family bathroom, appointed with a contemporary suite, including a freestanding bath, a true statement feature that adds a touch of elegance and indulgence.
Occupying the entire second floor is the principal bedroom, a stunning retreat filled with natural light from twin Velux windows. Complete with a sleek en-suite shower room, this private space offers the perfect balance of comfort and tranquillity, making it a standout feature of the home.
The landscaped rear garden continues the home’s high standard of finish. Accessible directly from the kitchen’s bi-folding doors, the Indian stone patio provides a perfect space for outdoor dining and entertaining. Beyond, a well-maintained lawn bordered by mature plants creates a peaceful setting, with natural privacy enhanced by the thoughtful planting scheme. To the front, a smart block-paved driveway offers off-road parking and is equipped with an electric vehicle charging point, a welcome feature for modern life.
Every element of this home has been carefully upgraded, creating a truly desirable property in one of Sheffield’s most prestigious neighbourhoods.
Crosspool is a lively and well-connected suburb, offering a great selection of shops, cafés, and restaurants. The area falls within the catchment for several highly regarded schools, including Tapton and Lydgate, making it a popular choice for families. Excellent transport links, including regular bus routes into the city centre, make commuting simple, while proximity to the city’s universities and hospitals.
REDBRIK SECUREMOVE™ - IMPORTANT PLEASE READ:
Redbrik is marketing this property with the benefit of Redbrik SecureMove™. Redbrik has introduced SecureMove™ to help speed up the sales process, minimise sale fall-throughs and give more certainty to both the Seller and the Buyer. Purchasers will benefit from the Buyer Information Pack (BIP), which we have created with our legal partners, to give buyers more information before they agree to purchase.
The pack includes:
TA6 (Property Information Form)
TA10 (Fittings and Contents)
Official Copy of the Register
Title Plan
Local Search*
Water and Drainage Search*
Coal and Mining Search*
Environmental Search*
(Redbrik has ordered the local, drainage, coal and environmental searches; we will add these to the BIP as they become available)
Redbrik SecureMove™ allows the sale process to be completed significantly quicker than a ‘normal sale’. This is because the legal work, usually done in the first four to eight weeks after the sale is agreed, has already been completed. The searches, which can take up to five weeks, are ordered on the day the listing goes live and are transferable to the successful Buyer as part of their legal due diligence.
Additionally, and on behalf of the Seller, Redbrik requires the successful Buyer to enter into a Reservation Agreement and pay the Reservation Agreement Fee of £595 (including VAT). This includes payment for the Buyer Information Pack and all the searches (which a buyer typically purchases separately after the sale is agreed).
Upon receipt of the signed Reservation Agreement, payment of the Reservation Agreement Fee, completion of ID and AML checks and the issuing of the Memorandum of Sale, the Seller will agree to take the Property off the market and market it as Sold Subject To Contract (SSTC).
During the Reservation Agreement period, the Seller will reject all offers and not enter into another agreement with any other buyer. The reservation period is agreed upon at the time of sale but is usually between 60 and 120 days.
The Reservation Fee is non-refundable except where the Seller withdraws from the sale. A copy of the Reservation Agreement is available on request, and Redbrik advises potential buyers to seek legal advice before entering into the Reservation Agreement.
EPC Rating: D
Rear Garden
The landscaped rear garden continues the home’s high standard of finish. Accessible directly from the kitchen’s bi-folding doors, the Indian stone patio provides a perfect space for outdoor dining and entertaining. Beyond, a well-maintained lawn bordered by mature plants creates a peaceful setting, with natural privacy enhanced by the thoughtful planting scheme.
Parking - Driveway
To the front, a smart block-paved driveway offers off-road parking and is equipped with an electric vehicle charging point, a welcome feature for modern life.
- COUNCIL TAXA payment made to your local authority in order to pay for local services like schools, libraries, and refuse collection. The amount you pay depends on the value of the property.Read more about council Tax in our glossary page.
- Band: D
- PARKINGDetails of how and where vehicles can be parked, and any associated costs.Read more about parking in our glossary page.
- Driveway
- GARDENA property has access to an outdoor space, which could be private or shared.
- Rear garden
- ACCESSIBILITYHow a property has been adapted to meet the needs of vulnerable or disabled individuals.Read more about accessibility in our glossary page.
- Ask agent
Sandygate Road, Sheffield, S10
Add an important place to see how long it'd take to get there from our property listings.
__mins driving to your place
Get an instant, personalised result:
- Show sellers you’re serious
- Secure viewings faster with agents
- No impact on your credit score
Your mortgage
Notes
Staying secure when looking for property
Ensure you're up to date with our latest advice on how to avoid fraud or scams when looking for property online.
Visit our security centre to find out moreDisclaimer - Property reference b01de43f-607c-48fa-bc5f-4bfee1a90b23. The information displayed about this property comprises a property advertisement. Rightmove.co.uk makes no warranty as to the accuracy or completeness of the advertisement or any linked or associated information, and Rightmove has no control over the content. This property advertisement does not constitute property particulars. The information is provided and maintained by Redbrik, Sheffield. Please contact the selling agent or developer directly to obtain any information which may be available under the terms of The Energy Performance of Buildings (Certificates and Inspections) (England and Wales) Regulations 2007 or the Home Report if in relation to a residential property in Scotland.
*This is the average speed from the provider with the fastest broadband package available at this postcode. The average speed displayed is based on the download speeds of at least 50% of customers at peak time (8pm to 10pm). Fibre/cable services at the postcode are subject to availability and may differ between properties within a postcode. Speeds can be affected by a range of technical and environmental factors. The speed at the property may be lower than that listed above. You can check the estimated speed and confirm availability to a property prior to purchasing on the broadband provider's website. Providers may increase charges. The information is provided and maintained by Decision Technologies Limited. **This is indicative only and based on a 2-person household with multiple devices and simultaneous usage. Broadband performance is affected by multiple factors including number of occupants and devices, simultaneous usage, router range etc. For more information speak to your broadband provider.
Map data ©OpenStreetMap contributors.
