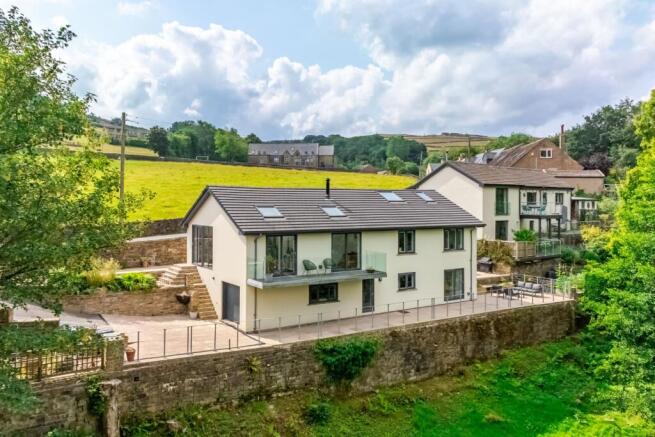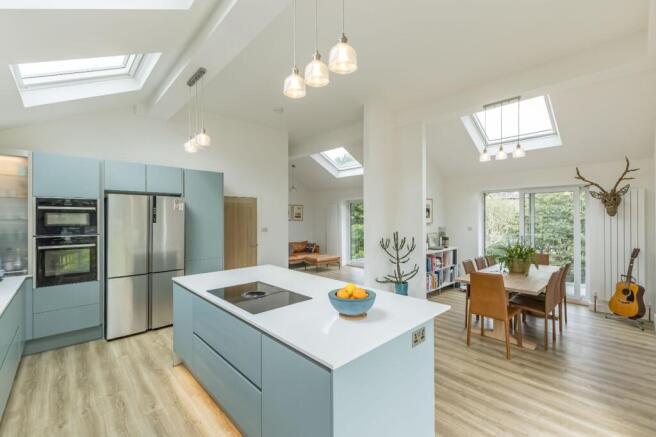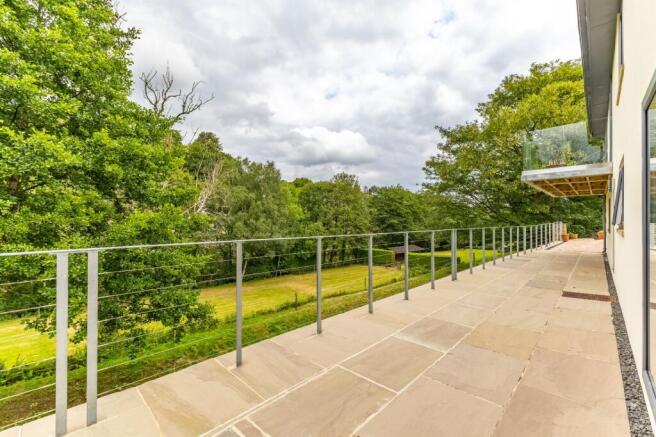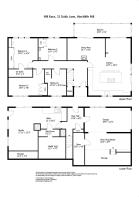
4 bedroom detached house for sale
Dobb Lane, Hinchliffe Mill, Holmfirth, HD9

- PROPERTY TYPE
Detached
- BEDROOMS
4
- BATHROOMS
3
- SIZE
Ask agent
- TENUREDescribes how you own a property. There are different types of tenure - freehold, leasehold, and commonhold.Read more about tenure in our glossary page.
Freehold
Key features
- Unique and flexible 2 storey detached house
- Superb semi-rural setting with views
- Quality contemporary finish throughout
- Stunning open plan living / dining / kitchen
- 4 double bedrooms, bathroom and en-suite
- Bedroom 4 / Studio with utility and wet room
- Gardens, terrace, cantilevered balcony, driveway, garage, workshop and storage areas
- Tenure: Freehold, Energy rating 59 (Band D), Council tax band F
Description
About Mill Race
The original property is believed to date back to the early 1970s and is of brick and blockwork construction. Our clients purchased the property in 2020 and have carried out an extensive programme of architect redesigning of the internal layout and renovation adding coloured rendering to the outer shell to create a crisp modern look. The renovations included the use of insulating plasterboard to insulate the interior of external walls creating a home that is easy to keep warm.
Mill Race enjoys a pleasant and popular location in Hinchliffe Mill with views over the River Holme at the rear and as its name suggests the former mill race. The village school is a short walk away and the centre of Holmfirth with its extensive range of amenities and independent shops is just over a mile away.
The living accommodation is largely arranged on the upper floor of the building making it a perfect space for buyers who require lateral living. It has an open entrance porch leading into the hall which has stairs with a glazed balustrade leading down to the lower level.
Off the hall you will find the stunning kitchen which features an excellent range of contemporary base units and wall cupboards with a large island unit, high ceilings, picture window and sliding door to the side elevation taking full advantage of the views. The kitchen is open plan into the dining area which has a glazed sliding door onto the large cantilevered balcony at the rear of the building. The main living room area is also partially open plan to the kitchen – this also features a glazed sliding door to the balcony and a log burning stove.
The hall area also leads to 3 double bedrooms and the house bathroom. The principal bedroom has fitted wardrobes and an en-suite shower room with underfloor heating. Bedrooms 2 & 3 also have wardrobes and are served by the house bathroom which has a free standing bath and wet room style walk in shower and underfloor heating.
The lower level of the property is accessed via the stairs from the hall and leads down to an additional hallway / boot room area with a door out to the rear garden. There is a large open plan bedroom 4 with utility and wet room / wc. This is currently used as an artist’s studio and again features a picture window and sliding door to the rear garden. It could meet a variety of other uses such as a bedroom / annex suite or an additional living room depending upon the needs of the buyer.
Also on this floor is a good sized garage with electric roller shutter door to the side and inspection pit, workshop and storage areas. Additional storage is provided in the large loft space which is accessed from the upper hall area.
It has a gas central heating system, double glazed windows. Highly durable click flooring throughout and quality modern fittings throughout. The property is connected to all mains services.
Externally, you will find a parking area with frontage to Dobb Lane and a driveway leading to the garage. The gardens are to be found on all 4 sides of the building and feature stone paving with built in borders and are designed to be used for outside entertaining.
Mill Race is offered for sale with no vendor chain and early completion is available if required.
Accommodation
GROUND FLOOR
Entrance Porch
An open porch area to the front of the house which features a glazed door into the hall.
Hall
With recessed cloaks cupboards and stairs to the lower floor with glazed balustrade surround, central heating radiator.
Kitchen / Dining
7.4m x 5.6m
This versatile open plan space features windows to the front, side and rear enjoying the views with double glazed sliding doors to the side and rear leading to patio and balcony. It has a high partly angled ceiling with velux rooflights and a tall column radiator. The kitchen is fitted with a high quality German kitchen with handleless doors and composite worksurfaces and island unit with overhanging breakfast bar. It is fitted with high quality appliances including a Neff double oven, Elica induction hob with inbuilt extractor unit, integral Neff dishwasher, stainless steel sink unit with mixer tap, kickboard heater and free standing American style fridge freezer.
Living Room
4.75m x 2.8m
The living room area is partially open plan to the dining kitchen and again features a high partly angled ceiling, velux rooflight, picture window to the rear enjoying the views with sliding door to the balcony. It also features a log burning stove and tall central heating column radiator.
Bedroom 1
3.9m x 3.7m
A double bedroom with windows to the rear enjoying the views, fitted wardrobes with sliding doors and dressing table, central heating radiator.
En-suite
2.9m x 0.91m
With three piece suit comprising low flush wc, wall hung vanity washbasin and shower enclosure with overhead shower, tiled floor, underfloor heating, extractor, inset spotlights to the ceiling and central heating towel rail.
Bedroom 2
2.34m x 4.42m
Another double bedroom with windows to the front, recessed space which accommodates free standing wardrobes, central heating radiator.
Bedroom 3
3.45m x 2.82m
Again a double bedroom with windows to the rear, free standing wardrobes with double doors, central heating radiator.
Bathroom
3.33m x 2.3m
A good sized house bathroom with quality fittings which features a low flush wc, wall hung vanity washbasin, free standing bath with mixer tap and a wet room style shower area with glazed screen, tiled floor, underfloor heating, partly tiled walls, inset spotlights to the ceiling, extractor , built in airing shelving and central heating towel rail.
LOWER FLOOR
Rear Hall
2.7m x 2.03m
A spacious hall / boot room with glazed door to the rear garden, built in shoe cupboard, tall central heating column radiator and secure internal door to garage.
Utility Area
3.66m x 2.7m
Fitted with a range of base units and wall cupboards with laminated worksurfaces, stainless steel sink with mixer tap, plumbing for washing machine. With windows to the rear. The utility area is open plan to the Studio.
Bedroom 4 / Studio
5.46m x 3.76m
A flexible space which is used by our client as an artist’s studio which is open plan to the utility area. It offers great scope for a variety of uses such as a bedroom, living room or potentially an annex in conjunction with utility and shower room. With glazed door to the side, picture window and glazed sliding door to the rear garden, recessed storage area, 2 high level windows to the side and two central heating radiators.
Wet Room
2.74m x 0.91m
With low flush wc, wall hung washbasin, shower area, central heating towel rail, tiled floor, underfloor heating, tiled walls, extractor, inset spotlights to the ceiling, and door providing access to the void area beneath the property.
Garage
5.94m x 3.07m
A good sized garage with electric roller shutter door to the side of the building, double glazed windows to the rear and inspection pit. With useful base units and wall cupboards with laminated work surface.
Store / Workshop
5.61m x 4.2m
A large and flexible space which sits below ground level and features a workshop area with central heating boiler and hot water tank. Central heating radiator. There is a raised storage area towards the front of the building. Plus additional storage room.
OUTSIDE
From Dobb Lane there is an off road parking area with space for 2 vehicles, beyond here a driveway leads to additional parking and the garage.
Gardens
The garden surround the property on all four sides and are stone paved to allow simple maintenance and are perfect for outside entertaining. Wooden planters are installed to and well stocked with an array of planting.
Additional Information
The property is Freehold. Energy rating 59 (Band D). Council tax band F. Our online checks show that Superfast Fibre Broadband (Fibre to the Cabinet FTTC) is available and that mobile coverage at the property is offered by some providers.
Viewing
By appointment with Wm Sykes & Son.
Location
From the centre of Holmfirth head along the A6024 Woodhead Road into the centre of Hinchliffe Mill. Turn left onto Co-op Lane (just after, and on the opposite side of the road from the village shop. Continue along this road and over the bridge as the road becomes Dobb Lane. The property will be found on the right-hand side.
Brochures
Particulars- COUNCIL TAXA payment made to your local authority in order to pay for local services like schools, libraries, and refuse collection. The amount you pay depends on the value of the property.Read more about council Tax in our glossary page.
- Band: F
- PARKINGDetails of how and where vehicles can be parked, and any associated costs.Read more about parking in our glossary page.
- Yes
- GARDENA property has access to an outdoor space, which could be private or shared.
- Yes
- ACCESSIBILITYHow a property has been adapted to meet the needs of vulnerable or disabled individuals.Read more about accessibility in our glossary page.
- Lateral living,Level access
Dobb Lane, Hinchliffe Mill, Holmfirth, HD9
Add an important place to see how long it'd take to get there from our property listings.
__mins driving to your place
Get an instant, personalised result:
- Show sellers you’re serious
- Secure viewings faster with agents
- No impact on your credit score
Your mortgage
Notes
Staying secure when looking for property
Ensure you're up to date with our latest advice on how to avoid fraud or scams when looking for property online.
Visit our security centre to find out moreDisclaimer - Property reference WMS240218. The information displayed about this property comprises a property advertisement. Rightmove.co.uk makes no warranty as to the accuracy or completeness of the advertisement or any linked or associated information, and Rightmove has no control over the content. This property advertisement does not constitute property particulars. The information is provided and maintained by WM. Sykes & Son, Holmfirth. Please contact the selling agent or developer directly to obtain any information which may be available under the terms of The Energy Performance of Buildings (Certificates and Inspections) (England and Wales) Regulations 2007 or the Home Report if in relation to a residential property in Scotland.
*This is the average speed from the provider with the fastest broadband package available at this postcode. The average speed displayed is based on the download speeds of at least 50% of customers at peak time (8pm to 10pm). Fibre/cable services at the postcode are subject to availability and may differ between properties within a postcode. Speeds can be affected by a range of technical and environmental factors. The speed at the property may be lower than that listed above. You can check the estimated speed and confirm availability to a property prior to purchasing on the broadband provider's website. Providers may increase charges. The information is provided and maintained by Decision Technologies Limited. **This is indicative only and based on a 2-person household with multiple devices and simultaneous usage. Broadband performance is affected by multiple factors including number of occupants and devices, simultaneous usage, router range etc. For more information speak to your broadband provider.
Map data ©OpenStreetMap contributors.








