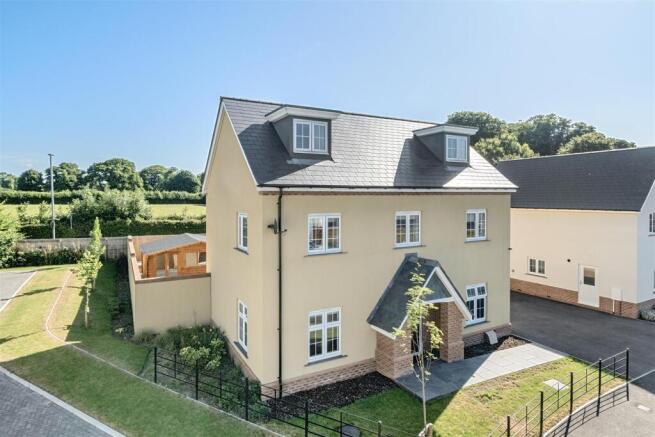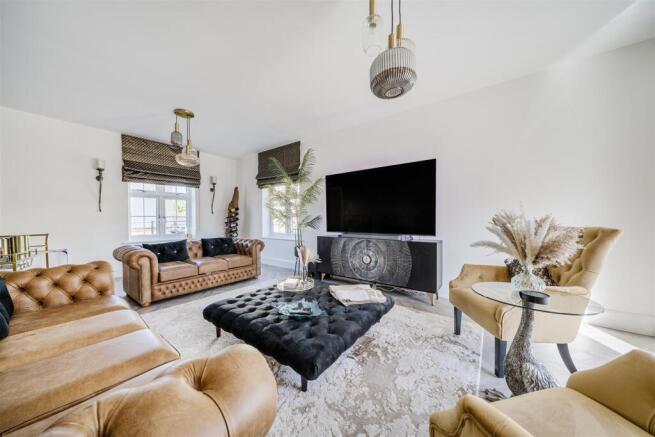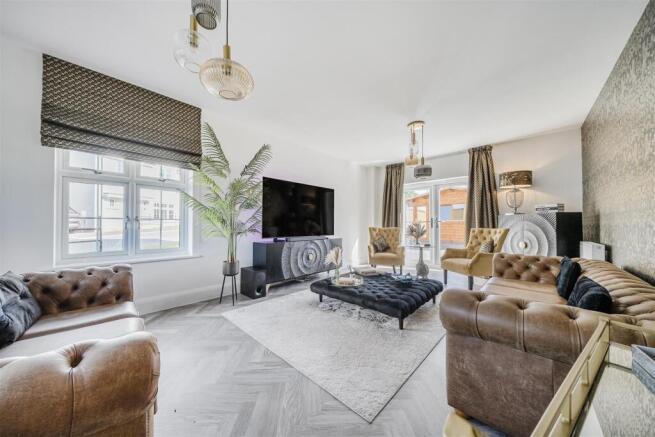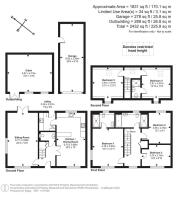
Honeysuckle Drive, Tavistock

- PROPERTY TYPE
Detached
- BEDROOMS
5
- BATHROOMS
3
- SIZE
1,831 sq ft
170 sq m
- TENUREDescribes how you own a property. There are different types of tenure - freehold, leasehold, and commonhold.Read more about tenure in our glossary page.
Freehold
Key features
- Detached Home
- 5 Bedrooms (2 En-suites)
- Generous Sized Kitchen/Diner
- Large Driveway & Garage
- Newly Constructed Log Cabin
- Constructed in 2024
- 8 Years NHBC Remaining
- No Onward Chain
- Freehold
- Council Tax Band: H
Description
Situation - This exceptional, detached modern home is located on the western side of Tavistock, within the Broadleigh Park development, and sits within the far corner of site offering a good degree of privacy. The development provides open, green space, as well as a children's play area, and affords its residents a peaceful and picturesque setting. Tavistock town centre is 0.75 miles away by car and there is a pedestrian exit to the development at close proximity to this particular home, allowing more direct access on foot. For active families, Whitchurch Down is close at hand, across the town.
Tavistock is a thriving market town in West Devon, rich in history and tradition dating back to the 10th century. Today, the town offers a superb range of shopping, recreational and educational facilities, including the sought-after private and independent school, Mount Kelly. Plymouth, some 15 miles to the south, offers extensive amenities and the cathedral city of Exeter lies some 40 miles to the northeast, providing transport connections to London and the rest of the UK via its railway links and the M5 motorway.
Description - An impressive five bedroom detached home set over three spacious floors, located in a desirable modern development. We understand the property was constructed in 2024 and has eight years remaining on the NHBC warranty, the property offers peace of mind and high-quality contemporary living. The accommodation includes two en-suite bedrooms, a stylish family bathroom, and generous living space throughout. Externally, the home features landscaped front and rear gardens, a newly laid patio, private driveway parking, and a detached garage with an electric door. A powered log cabin in the rear garden provides an ideal space for a home office, studio, or gym. Finished to a high standard and ideally situated close to local amenities, excellent schools, and transport links, this property is perfect for modern family living. The property is being sold with the added benefit of no onward chain.
Accommodation - The property is entered via a storm porch leading into a spacious hallway with high quality composite Karndean flooring and stairs rising to the first floor. There is a generously sized sitting room with high ceilings and tasteful décor features with French doors opening onto the rear patio. Tucked behind the staircase is a well-proportioned downstairs cloakroom. To the right of the hallway, double doors lead into the impressive kitchen/diner, finished to a high specification. The kitchen incorporates a breakfast bar, quartz worktops, and a full suite of integrated AEG appliances including oven, microwave (chest and eye-level) 4-ring induction hob with extractor, fridge-freezer, and dishwasher. Beyond the kitchen is a utility room with plumbed spaces for laundry appliances along with additional storage.
On the first floor, the landing gives access to the principle bedrooms including a standalone modern family bathroom complete with a bath, and separate shower enclosure. There are two good sized double bedrooms, both with pleasant outlooks in addition to a useful linen cupboard housing the water cylinder. The spacious dual aspect master bedroom benefit from a stylish en-suite with walk-in shower and heated towel rail. Stairs then rise to the second floor where there are a further two double bedrooms featuring a dormer window to the front and a Velux to the rear, as well as a private en-suite in one.
Outside - Externally, the property boasts a private driveway proving off-road parking for two vehicles in tandem which leads to a single detached garage which has an electric operating door. A newly laid patio path leads to the front entrance, while the same high quality patio slabs have been used in the rear garden to maintain a consistent and stylish finish. The rear garden features a lawn area, raised planting beds and a substantial log cabin with power. This versatile structure is ideal for use as a home office, games room, garden bar, studio or summer house, catering perfectly to a range of modern lifestyle needs. This versatile structure is ideal for use as a home office, games room, garden bar, studio or summer house, catering perfectly to a range of modern lifestyle needs.
Services - All main services connected, with gas-fired central heating throughout. Ultrafast broadband is available and mobile voice/data services are available with all four major providers (source: Ofcom's online service checker). Please note that the agents have neither inspected nor tested these services. Please note that the agents have neither inspected nor tested these services.
Viewings And Directions - Viewings are strictly by prior appointment with the vendors' sole agents, Stags. The What3words reference is ///parks.found.seated
Brochures
Honeysuckle Drive, Tavistock- COUNCIL TAXA payment made to your local authority in order to pay for local services like schools, libraries, and refuse collection. The amount you pay depends on the value of the property.Read more about council Tax in our glossary page.
- Band: H
- PARKINGDetails of how and where vehicles can be parked, and any associated costs.Read more about parking in our glossary page.
- Yes
- GARDENA property has access to an outdoor space, which could be private or shared.
- Yes
- ACCESSIBILITYHow a property has been adapted to meet the needs of vulnerable or disabled individuals.Read more about accessibility in our glossary page.
- Ask agent
Honeysuckle Drive, Tavistock
Add an important place to see how long it'd take to get there from our property listings.
__mins driving to your place
Get an instant, personalised result:
- Show sellers you’re serious
- Secure viewings faster with agents
- No impact on your credit score
Your mortgage
Notes
Staying secure when looking for property
Ensure you're up to date with our latest advice on how to avoid fraud or scams when looking for property online.
Visit our security centre to find out moreDisclaimer - Property reference 34042752. The information displayed about this property comprises a property advertisement. Rightmove.co.uk makes no warranty as to the accuracy or completeness of the advertisement or any linked or associated information, and Rightmove has no control over the content. This property advertisement does not constitute property particulars. The information is provided and maintained by Stags, Tavistock. Please contact the selling agent or developer directly to obtain any information which may be available under the terms of The Energy Performance of Buildings (Certificates and Inspections) (England and Wales) Regulations 2007 or the Home Report if in relation to a residential property in Scotland.
*This is the average speed from the provider with the fastest broadband package available at this postcode. The average speed displayed is based on the download speeds of at least 50% of customers at peak time (8pm to 10pm). Fibre/cable services at the postcode are subject to availability and may differ between properties within a postcode. Speeds can be affected by a range of technical and environmental factors. The speed at the property may be lower than that listed above. You can check the estimated speed and confirm availability to a property prior to purchasing on the broadband provider's website. Providers may increase charges. The information is provided and maintained by Decision Technologies Limited. **This is indicative only and based on a 2-person household with multiple devices and simultaneous usage. Broadband performance is affected by multiple factors including number of occupants and devices, simultaneous usage, router range etc. For more information speak to your broadband provider.
Map data ©OpenStreetMap contributors.







