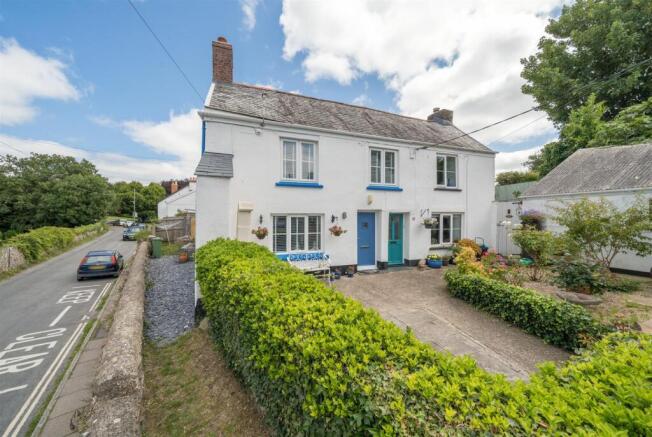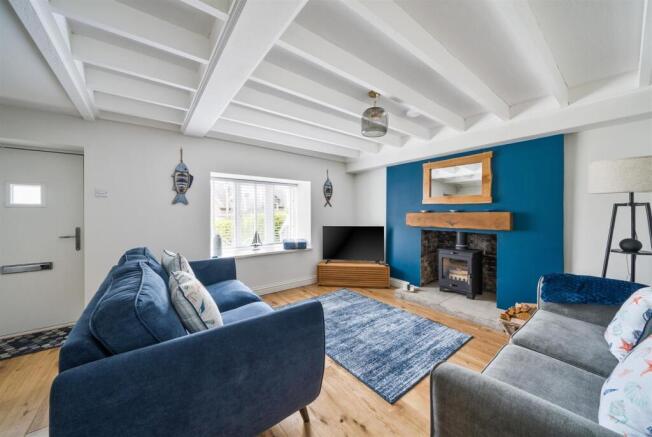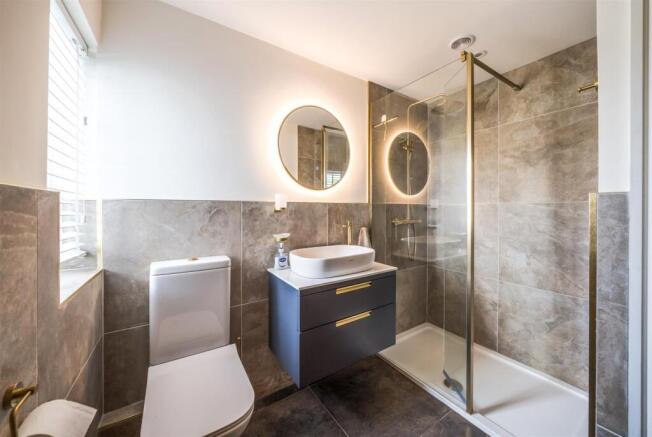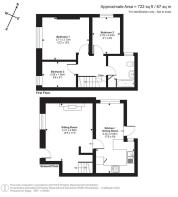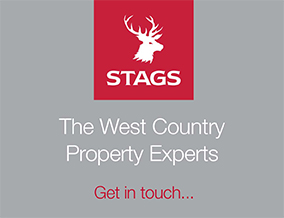
Pilton

- PROPERTY TYPE
Semi-Detached
- BEDROOMS
3
- BATHROOMS
1
- SIZE
Ask agent
- TENUREDescribes how you own a property. There are different types of tenure - freehold, leasehold, and commonhold.Read more about tenure in our glossary page.
Freehold
Key features
- Sitting Room with woodburner
- Dining Room, Kitchen with appliances
- 3 Bedrooms, Superb Shower room
- Double glazed. Gas Central Heating
- Stylish & contemporary interior
- Courtyard gardens front & rear
- Unrestricted on road parking
- No chain. Internal inspection essential
- Council Tax Band B
- Freehold
Description
Situation & Amenities - Quietly and conveniently situated in the sought-after residential area of Littabourne, Pilton – the old part of Barnstaple, within walking distance of local amenities including primary and secondary schools, as well as North Devon District Hospital. Barnstaple is the historic and regional centre of North Devon and houses the area’s main business, leisure, commercial and shopping venues. From Barnstaple there is access to the North Devon Link Road, which leads on in about 45 minutes to Jct.27 of the M5 Motorway and where Tiverton Parkway offers a fast service of trains to London Paddington in just over 2 hours. The famous coastal resorts of Croyde, Saunton (also with Championship Golf Course), Instow and Woolacombe are all within easy access, as is Exmoor National Park.
Description - This charming semi-detached period cottage presents painted rendered elevations with double-glazed windows, beneath a slate roof. We are advised that the outer walls and ceilings have PIR plaster boarding. The property has been the subject of extensive modernisation and refurbishment, and has also been extended within recent years. The modernisation has been sympathetically undertaken and internally the accommodation is presented to a very high standard, and the design and flair can only be appreciated by an internal inspection.
Accommodation - GROUND FLOOR
Replacement front door to SITTING ROOM feature fireplace with honey-coloured Bressumer beam above, fitted wood burner, painted beamed ceiling, coat hooks, meter cupboard, stripped wood flooring. KITCHEN/DINING ROOM in two distinct zones with stripped wood flooring throughout. The DINING ZONE has a stable door leading to REAR COURTYARD – ideal for Al fresco dining. The KITCHEN is in a grey theme, topped by marble-effect work surfaces incorporating 1 ½ bowl single drainer enamelled sink unit. Integrated appliances include a Candy dishwasher, Candy fridge/freezer. There is also a Candy washing machine/tumble dryer, a Candy electric oven with 4-ring induction hob above and stainless-steel extractor hood, fitted shelving – the units incorporate wine bottle holder.
FIRST FLOOR
Landing. BEDROOM 1 stripped wood flooring. BEDROOM 2 stripped wood flooring. BEDROOM 3 stripped wood flooring. SHOWER ROOM with tiled cubicle, wash hand basin with drawers beneath, circular illuminated wall mirror, low level wc, ladder-style heated towel rail/radiator, half-tiled walls and tiled flooring, BROOM CUPBOARD also housing wall-mounted gas-fired boiler for central heating and domestic hot water.
Outside - The property is set above the road, and approached by a shared pathway with the neighbouring house. To the left of this is a private COURTYARD and pizza oven, and there are distant views across Barnstaple and beyond. The GARDEN is screened from the lane below by hedging. There is shared access to the side, with substantial stone retaining wall, an area covered in scalpings leads to a sunny wall-enclosed REAR COURTYARD with water tap and GARDEN STORE. Behind this is a fenced-off area where there is a SHED and whirligig washing line owned by the neighbouring property with pedestrian right of way to it.
Services - All mains services connected. Gas central heating, underfloor on ground floor.
According to Ofcom, Ultrafast broadband is available in the area and mobile signal is likely from multiple providers. For further information please visit
Directions - W3W///grant.flames.goals
From Barnstaple, proceed up Pilton Street and at the top bear right before the church into The Rock area. Continue for about 500 yards and the property will be found above the road on the right-hand side. There is unrestricted parking on the road below.
Lettings - If you are considering investing in a Buy To Let or letting another property, and require advice on current rents, yields or general lettings information to ensure you comply, then please contact a member of our lettings team on or rentals. .
Brochures
Pilton- COUNCIL TAXA payment made to your local authority in order to pay for local services like schools, libraries, and refuse collection. The amount you pay depends on the value of the property.Read more about council Tax in our glossary page.
- Band: B
- PARKINGDetails of how and where vehicles can be parked, and any associated costs.Read more about parking in our glossary page.
- Ask agent
- GARDENA property has access to an outdoor space, which could be private or shared.
- Yes
- ACCESSIBILITYHow a property has been adapted to meet the needs of vulnerable or disabled individuals.Read more about accessibility in our glossary page.
- Ask agent
Pilton
Add an important place to see how long it'd take to get there from our property listings.
__mins driving to your place
Get an instant, personalised result:
- Show sellers you’re serious
- Secure viewings faster with agents
- No impact on your credit score
Your mortgage
Notes
Staying secure when looking for property
Ensure you're up to date with our latest advice on how to avoid fraud or scams when looking for property online.
Visit our security centre to find out moreDisclaimer - Property reference 34042853. The information displayed about this property comprises a property advertisement. Rightmove.co.uk makes no warranty as to the accuracy or completeness of the advertisement or any linked or associated information, and Rightmove has no control over the content. This property advertisement does not constitute property particulars. The information is provided and maintained by Stags, Barnstaple. Please contact the selling agent or developer directly to obtain any information which may be available under the terms of The Energy Performance of Buildings (Certificates and Inspections) (England and Wales) Regulations 2007 or the Home Report if in relation to a residential property in Scotland.
*This is the average speed from the provider with the fastest broadband package available at this postcode. The average speed displayed is based on the download speeds of at least 50% of customers at peak time (8pm to 10pm). Fibre/cable services at the postcode are subject to availability and may differ between properties within a postcode. Speeds can be affected by a range of technical and environmental factors. The speed at the property may be lower than that listed above. You can check the estimated speed and confirm availability to a property prior to purchasing on the broadband provider's website. Providers may increase charges. The information is provided and maintained by Decision Technologies Limited. **This is indicative only and based on a 2-person household with multiple devices and simultaneous usage. Broadband performance is affected by multiple factors including number of occupants and devices, simultaneous usage, router range etc. For more information speak to your broadband provider.
Map data ©OpenStreetMap contributors.
