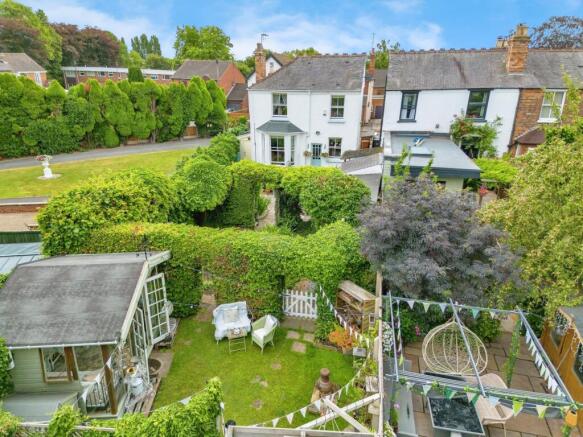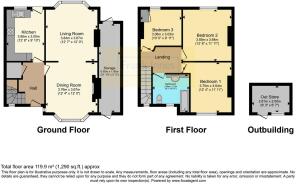Elm Drive, Carlton, Nottingham, Nottinghamshire, NG4

- PROPERTY TYPE
Detached
- BEDROOMS
3
- BATHROOMS
1
- SIZE
Ask agent
- TENUREDescribes how you own a property. There are different types of tenure - freehold, leasehold, and commonhold.Read more about tenure in our glossary page.
Freehold
Key features
- Detahced period home
- Stunning garden
- Quiet private road
- well presented throughout
- large driveway
- original features
Description
The property is nestled down a private road ideally located with excellent transport links, internally this attractive detached home offers three spacious bedrooms, the family bathroom, two reception rooms, a breakfast kitchen, stunning garden and much more.
Entering the home through the ornate front door, adorned with original stained-glass panels, you are greeted by a bright and spacious hall. Natural light fills the space with a further stained-glass window ascending alongside the stairs. Under stairs cupboards offer practical storage.
Moving into the main reception spaces which are of a traditional style, the grand ceilings heights and ornate features add to the period charm. The two rooms are separated by a central arch and natural light cascades in via bay windows to both ends of the space. The rear bay window overlooks the beautifully landscaped gardens and for winter evenings a central fireplace frames the log burner.
The kitchen is a well-proportioned space with room enough for a breakfast table. A large range of both base and wall units offer lots of storage space and are finished in a light wood affect. There are spaces throughout the room for various appliances. A rear door and large sash window allows access into the garden as well a superb source of light.
Moving upstairs the property boasts three spacious bedrooms, all three of which would comfortably accommodate a double bed and various bedroom furniture. All of the rooms as with downstairs have expertly refurbished sash windows in keeping with the homes original style, the large windows allow each of the rooms to be naturally bright, offering glimpses to the outside and the leafy rear aspect.
The family bathroom is a large and well-equipped space with a full white suite clad in a soft mink colour and warm tile. The fixtures include a spa tub with ornate tap and shower over, wash basin and toilet.
Externally this home truly comes alive and must be seen to be appreciated, with a large driveway for multiple vehicles to the front and a showstopping garden to the rear. Exiting the property throught the kitchen door and into the first of the various spaces the garden offers, the sound of water offers a calming affect via the carp pond with a raised deck seating area to one side. The home boasts a plethora of sheds and outbuildings with a brick-built unit in this space alongside timber shed.
As you walk throught the garden each of the four main areas have been beautiful thought through to offer a range of hidden and open seating spaces. A central planting garden has a quaint feel with brick path leading through the arched hedgerow. The main green space has an area laid to lawn with a further seating area and summer house. The summer house has been equipped with power and is used by the current owners all year round.
At the far end of the garden lies the green house and potting section with further storage for gardening equipment.
Location! The homes position offers the best of both worlds, being situated down a quiet private cul-de-sac while having excellent transport links close by. The location boasts superb amenities too, with high streets in Carlton and Netherfield offering a range of shops, bars, cafes and restaurants while Nottingham city centre is a short drive away! Being a popular location for families there are a range of schools for all ages of education, including nursery age.
Living Room
3.84m x 3.67m
Dining Room `
3.76m x 3.67m
Kitchen
3.85m x 3m
Bedroom one
3.75m x 3.64m
Bedroom two
3.85m x 3.64m
Bedroom three
3.06m x 3.03m
Bathroom
2.8m x 2.72m
Side storage
6.65m x 1.6m
out store
2.81m x 2m
- COUNCIL TAXA payment made to your local authority in order to pay for local services like schools, libraries, and refuse collection. The amount you pay depends on the value of the property.Read more about council Tax in our glossary page.
- Band: C
- PARKINGDetails of how and where vehicles can be parked, and any associated costs.Read more about parking in our glossary page.
- Yes
- GARDENA property has access to an outdoor space, which could be private or shared.
- Yes
- ACCESSIBILITYHow a property has been adapted to meet the needs of vulnerable or disabled individuals.Read more about accessibility in our glossary page.
- Ask agent
Elm Drive, Carlton, Nottingham, Nottinghamshire, NG4
Add an important place to see how long it'd take to get there from our property listings.
__mins driving to your place
Get an instant, personalised result:
- Show sellers you’re serious
- Secure viewings faster with agents
- No impact on your credit score
Your mortgage
Notes
Staying secure when looking for property
Ensure you're up to date with our latest advice on how to avoid fraud or scams when looking for property online.
Visit our security centre to find out moreDisclaimer - Property reference MAP250351. The information displayed about this property comprises a property advertisement. Rightmove.co.uk makes no warranty as to the accuracy or completeness of the advertisement or any linked or associated information, and Rightmove has no control over the content. This property advertisement does not constitute property particulars. The information is provided and maintained by Frank Innes, Mapperley. Please contact the selling agent or developer directly to obtain any information which may be available under the terms of The Energy Performance of Buildings (Certificates and Inspections) (England and Wales) Regulations 2007 or the Home Report if in relation to a residential property in Scotland.
*This is the average speed from the provider with the fastest broadband package available at this postcode. The average speed displayed is based on the download speeds of at least 50% of customers at peak time (8pm to 10pm). Fibre/cable services at the postcode are subject to availability and may differ between properties within a postcode. Speeds can be affected by a range of technical and environmental factors. The speed at the property may be lower than that listed above. You can check the estimated speed and confirm availability to a property prior to purchasing on the broadband provider's website. Providers may increase charges. The information is provided and maintained by Decision Technologies Limited. **This is indicative only and based on a 2-person household with multiple devices and simultaneous usage. Broadband performance is affected by multiple factors including number of occupants and devices, simultaneous usage, router range etc. For more information speak to your broadband provider.
Map data ©OpenStreetMap contributors.




