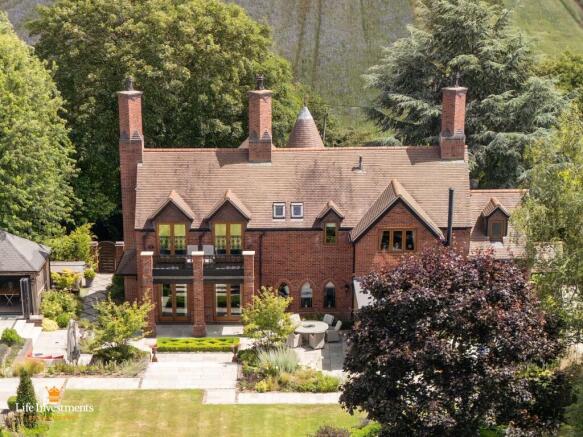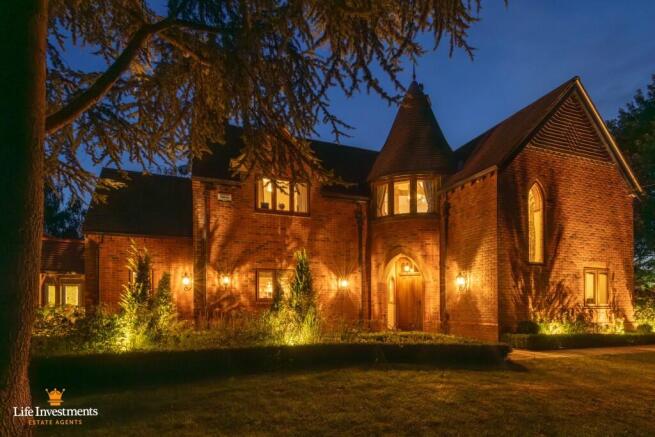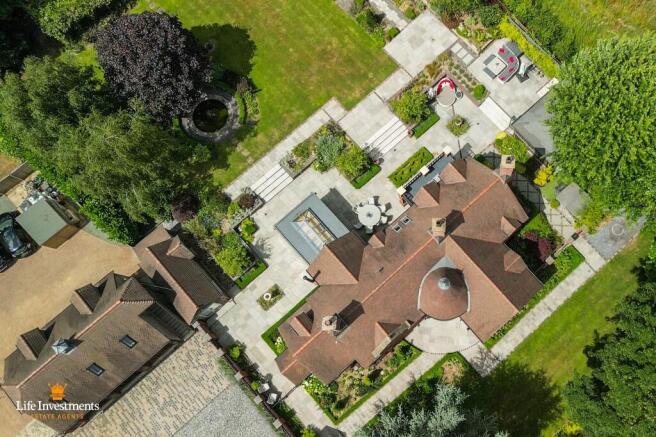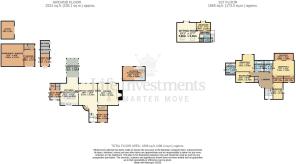
Monks Kirby Lane, CV23

- PROPERTY TYPE
Detached
- BEDROOMS
4
- BATHROOMS
3
- SIZE
4,396 sq ft
408 sq m
- TENUREDescribes how you own a property. There are different types of tenure - freehold, leasehold, and commonhold.Read more about tenure in our glossary page.
Freehold
Key features
- IMMACULATE, BESPOKE, 4396 SQ FT, FOUR BED DETACHED FAMILY HOME
- EXTREMELY DESIRABLE, COUNTRYSIDE LOCATION NEAR MONKS KIRBY
- CLOSE TO ALL MAJOR ROAD NETWORKS, M1 ,M6, A5, AND A14
- 40 FT KITCHEN - DINING - FAMILY ROOM WITH INTEGRAL APPLIANCES
- SPACIOUS LOUNGE, DINING ROOM, GARDEN ROOM, STUDY / GYM
- FOUR DOUBLE BEDROOMS, TWO WITH EN-SUITE BATHROOMS
- PERIOD FEATURE, FOUR PIECE FAMILY BATHROOM WITH STORAGE
- BEDROOM ONE WITH IMPRESSIVE BALCONY AND TWIN WALK IN WARDROBES
- SEPARATE ANNEX BUILDING WITH DOUBLE GARAGE AND GUEST FACILITIES
- OUTSIDE GARDEN KITCHEN WITH PREMIUM APPLIANCES AND PIZZA OVEN
Description
Taking inspiration from Georgian and Victorian eras and the Red House Iconic Arts and Crafts home of William and Jane Morris this property has been designed to blend the old with the new with an abundance of impressive period features that work in complete harmony with todays modern contemporary living aspirations.
Kiln Cottage was newly built in 2014 and finished to an incredibly high standard with premium building materials and modern technologies. Since completion further upgrades have been made with the addition of an outstanding, professionally built, outside kitchen / diner with authentic Spanish Fuego wood fired / pizza oven and enhancements to the incredible '360 degree' garden landscaping.
On entry to the property you are greeted with electric security gates that provide access to the off road parking, annexe accommodation, workshop and garages. A solid oak lychgate leads you along a flagstone pathway to an impressive brick turret with storm porch and solid oak front door. There is an open plan reception room with a solid oak timber frame structure and staircase that rise to the 1st floor landing and then into the eaves of the inner turret conical roof. Solid oak, double glazed windows, doors, skirtings and architraves run throughout the property.
There is plenty of flexible living space with four generous bedrooms, two with en suite bathrooms. The family bathroom is impressive with a four piece, period feature suite with roll top bath and walk in shower. The main bedroom has 'his and hers' walk in wardrobes and a spacious open balcony providing incredible Countryside views. On the ground floor there is a magnificent 40 ft long, open plan kitchen / dining / family room, orangery / garden room, spacious lounge, dining room, study /gym, utility, storage room, airing cupboard and cloakroom.
The property is fitted with a high energy efficient, Daikin Altherma heat pump system, a floor mounted Pvarray solar system and a whole house heat recovery and ventilation system.
High levels of insulation have been installed throughout the property as well as block and beam concrete floors and underfloor heating throughout with individual room temperature control.
This property is OUTSTANDING and is 'For Sale' with NO Upward Chain!
(A build specification sheet is in the attachments of this marketing material)
GROUND FLOOR:
FRONT ENTRANCE, TURRET AND STORM PORCH:
Grand arched entrance, fitted with double glazed, oak feature side windows.
Enter via the solid oak front door with multi-point locking system.
Wall mounted, decorative and security lighting.
RECEPTION - DINING ROOM: (28'9" x 15'9")
Open plan reception room with a solid oak timber frame structure and staircase that rise to the 1st floor landing and then into the eaves of the inner turret conical roof.
Glazed, solid oak, double doors that lead into the kitchen / dining / family room and lounge.
Gothic arched feature windows with leaded glass to rear aspect.
Brick built, feature fireplace with tiled hearth and multi-fuel stove.
Solid oak doors to study / gym, cloakroom and the under-stairs storage cupboard.
Carpet floor covering and pendant lighting to ceiling.
KITCHEN - DINING - ORANGERY - GARDEN ROOM: (39'3" x 15'4" - WIDEST POINT)
The glazed, solid oak, bi-fold doors provide the opportunity to open the kitchen / dining / family room into the reception / dining room creating an expansive open plan layout.
KITCHEN: (23'4" x 15'4")
Architecturally designed, premium quality kitchen that is fitted with a range of floor and wall mounted cupboards with high gloss handleless doors.
Quartz stone work surfaces, upstands and sills throughout with recessed Blanco sink and Franke mixer tap.
Neff appliances to include, 'slide and hide' electric oven, steam oven, combi oven, microwave and deep warming drawer.
Integrated appliances include, twin Bosch fridges and a Zanussi dishwasher.
There is a central island workstation with built-in Neff, flex Induction hob, integrated downdraft extractor, Quooker tap and Blanco sink.
Porcelanosa tiles to floor and recessed lights and pendant feature lights to ceiling.
Double glazed oak windows to front and rear aspects.
Wall mounted TV provisions and black sockets and switches.
Seating area for table and chairs.
ORANGERY - GARDEN ROOM : (15'4" x 10'0")
Solid Oak frame with double glazed windows to side and rear aspects with Bi-Fold doors that lead onto the rear garden and patio area.
Porcelanosa tiles to floor and recessed lights to ceiling.
Central roof lantern with seasonal covering.
Stand alone, circular, multi fuel stove.
TV provisions and black sockets and switches.
UTILITY ROOM: (8'11" x 8'5")
Fitted with a range of floor and wall mounted cupboards with high gloss doors.
Quartz stone work surfaces, upstands and sill with recessed Blanco sink and Franke mixer tap.
Double glazed window to front aspect and solid oak door to side.
Washing / drying machine and fridge freezer provisions are in place.
Porcelanosa tiles to floor and recessed lights to ceiling.
Alarm panel.
BOILER ROOM: (4'8" x 5'0")
Housing the water tank, heat pump control and fuseboard.
STORAGE: (3'9" x 5'0")
Storage area with integral cupboard and shelving.
LOUNGE: (20'9" x 18'5")
With central feature 'Inglenook' fireplace, tiled hearth, stone surround and multi-fuel stove.
Twin, solid oak double glazed French doors leading onto the rear garden and patio areas.
Double glazed windows to front and side aspects.
Pendant light fitting to ceiling and feature lighting to fireplace.
Brushed stainless steel sockets and switches.
Carpet floor covering throughout.
TV and telephone points.
CLOAKROOM: (7'6" x 4'7")
Comprising of a white low level w.c. with enclosed cistern and decorative shelf.
White porcelain wash basin, vanity unit and chrome mixer tap.
Porcelanosa tiles to floor and recessed lights to ceiling.
Double glazed window to side aspect.
Wall papered feature wall.
STUDY - GYM: (8'4" x 9'10")
With double glazed window to front aspect, solid wood floors and TV provisions to wall.
Brushed stainless steel sockets and switches.
Pendant light fitting to ceiling.
Stairs leading to:-
LANDING: (19'9" x 22'11" MAX)
Outstanding, solid oak timber frame structure that rises into the eaves of the inner turret, conical roof.
Gothic arched feature window with leaded glass and curved window seat and window to main turret, front aspects.
Solid oak stairs, spindles, feature newel posts and handrail.
Pendant lighting, power sockets and switches.
Carpet floor covering.
Doors leading to:-
BEDROOM ONE: (17'9" x 13'1")
Main bedroom with twin opening French doors that lead onto a spacious balcony providing impressive Countryside views.
Integrated 'His and Hers' walk in wardrobes and en suite bathroom.
TV, provisions, carpet floor covering and light pendant / fan to ceiling.
Wall papered feature wall.
BALCONY: (15'11" x 5'11")
With iron feature period surround and timber decked flooring.
EN SUITE SHOWER ROOM: (7'5" x 9'7")
Contemporary style, white porcelain four piece suite to include:-
Glazed shower cubicle with chrome, Grohe thermostatic shower, rainfall shower head, handset and lance.
Floor mounted vanity unit with twin wash basins and chrome mixer taps.
Low level w/c with recessed cistern to wall.
Porcelanosa tiles to walls and floor.
Twin Velux roof windows to rear aspect.
Electric heated towel rail.
WALK IN WARDROBE 1: (8'10" x 5'4")
Fitted with a range of solid oak and mirrored cupboards and drawers.
WALK IN WARDROBE 2: (8'10" x 5'4")
Fitted with a range of solid oak and mirrored cupboards and drawers.
BEDROOM TWO: (15'4" x 14'6" MAX)
With ensuite shower room and double glazed window to rear aspect.
TV, provisions, carpet floor covering and light pendant to ceiling.
Painted feature wall.
EN SUITE SHOWER ROOM: (8'5" x 7'11")
Contemporary style, white porcelain three piece suite to include:-
Glazed shower cubicle with chrome thermostatic shower, handset and lance.
Built in vanity unit with recessed sink and chrome mixer tap.
Low level w/c with recessed cistern to wall.
Porcelanosa tiles to floor and walls.
Double glazed window to rear aspect.
Recessed lighting to ceiling.
ALCOVE STORAGE: (8'5" x 2'0")
Storage with solid oak doors.
Porcelanosa tiles to floor
BEDROOM THREE: (15'4" x 8'10" MAX)
With double glazed window to front aspect.
Carpet floor covering and light pendant to ceiling.
Painted feature wall.
BEDROOM FOUR: (8'4" x 14'1")
With double glazed window to side aspect.
Carpet floor covering and light pendant to ceiling.
Painted feature wall.
FAMILY BATHROOM: (8'3" x 9'7")
Period feature white porcelain four piece suite to include:-
Stand alone, roll top bath with chrome 'Perrin and Rowe' mixer tap, shower handset and lance.
Walk in shower with chrome, Grohe thermostatic shower, rainfall shower head, handset and lance.
Perrin and Rowe, low level w/c with classic cistern to wall.
Perrin and Rowe pedestal sink with chrome mixer taps.
Porcelanosa tiles to floor and walls.
EXTERNAL:
OUTDOOR KITCHEN - DINER: (11'0" x 15'0")
Incredible, professionally built outside kitchen - dining room with integrated appliances and authentic Spanish, Fuego, wood fired / pizza oven.
With aluminium bi-fold doors, all weather serving hatch and fitted with a range of bespoke floor mounted cupboards and integrated appliances to include, gas BBQ, hob and extractor hood. Glazed fronted drinks fridge, professional grade, stainless steel food fridge, Bull, bar unit caddy and warming drawer with recessed sink and mixer tap.
Mains power and lighting with solid wood timber floors.
SEPARATE ANNEXE BUILDING - WORKSHOP - STUDIO: (20'2" x 19'7")
WORKSHOP: (19'0" x 18'9")
Fitted with a range of floor and wall mounted units with white doors and roll top worktops.
Plastered walls and ceilings, impact flooring and mains power and lighting.
Twin 'Up and Over' garage doors to front aspect.
GARAGE: (9'1" x 14'4")
Plastered walls and ceilings, impact flooring and mains power and lighting.
'Up and Over' garage door to front aspect.
TOILET: (9'0" x 4'5")
White porcelain hand basin and low level w/c.
Ceramic tiles to floor and wall.
Power and lighting.
1st FLOOR ACCOMODATION:
STUDIO: (19'1" x 17'7")
Open plan lounge with kitchenette and exposed brick feature, gable wall.
Double glazed dormer window to rear aspect and Velux roof window to front.
Engineered wood laminate floor covering and pendant lighting to ceiling.
A range of floor and wall mounted kitchen units with high gloss doors.
Recessed sink, chrome mixer tap and tiled splashbacks.
Aircon providing hot and cold air.
TV provisions are in place.
BEDROOM: (11'11" x 8'1")
With double glazed dormer window to rear aspect.
Carpet floor covering and pendant lighting to ceiling.
Power sockets and switches.
SHOWER ROOM: (19'1" x 17'7")
White porcelain three piece suite to include:-
Glazed shower cubicle with power shower, handset and lance.
Pedestal sink with chrome taps and low level w/c.
Integrated storage cupboard with oak door.
Ceramic tiles to walls and floor.
Velux roof window to front aspect.
Recessed lighting to ceiling.
HOBBY ROOM: (7'7" x 11'1")
Plastered walls and ceilings, laminate floor covering, mains power and lighting.
Double glazed window to side aspect and French doors to front.
WOOD STORE: (7'7" x 5'10")
Enclosed storage area.
BIN STORE: (7'7" x 4'8")
Enclosed storage area.
SEPARATE GARAGE: (7'7" x 4'8")
Concrete construction with electric roller door.
Power, lighting and water tap.
PRIVATE PARKING:
Secure, off road private parking facilities for multiple vehicles.
Outside security wall lighting and secondary gate access into the rear courtyard.
GARDENS:
Incredible, professionally landscaped gardens with paved pathways and patio areas, water features, decorative evergreen plants, hedges and trees with key feature lighting throughout.
SUMMERHOUSE:
With great views of the house and garden with mains power and lighting.
HEATING:
DAIKIN Altherma heat pump with underfloor heating to both ground and first floors.
SOLAR 4Kw PV SYSTEM:
Via Centro Solar, S Class Professional 245wp
Ground mounted solar Pvarray to meet the requirements of the Micro-generation certification scheme.
SECURITY:
Cooper Security 9751 alarm system is fitted throughout with PIR motion sensors in each room.
Reolink 4K ultra HD (PoE) CCTV camera system installed.
SEPTIC SYSTEM:-
GRAF One2Clean Wastewater treatment system 9 PE, the latest in design technologies has been installed to meet with the latest building and environmental regulations.
RAINWATER HARVESTING SYSTEM:-
GRAF 4800lt capacity system efficiently captures rainwater from the roof gutters and used for non- potable uses around the home, including washing machines and garden irrigation.
ENVIRONMENTAL DETAILS:
Double-glazed timber windows providing a high level of thermal insulation and reduced heat loss.
LOCATION:
Monks Kirby is located around one mile east of the Fosse Way, around 8 miles north-west of Rugby, seven miles north-east of Coventry and six miles west of Lutterworth. It forms part of the borough of Rugby and is one of the largest and most important villages in this part of Warwickshire.
The parish boundaries include two important landed estates: Newnham Paddox, seat of the family of the Earls of Denbigh since the 15th century and Newbold Revel, home of the medieval writer Sir Thomas Malory.
Monks Kirby is today a small, attractive, wealthy commuter village with many residents working in Coventry, Birmingham, Leicester and London. Monks Kirby is dominated by the church of St Edith, a site of Christian worship since at least the 10th century and which functioned as a Priory in the Middle Ages and is also the home of the Revel C Of E Primary School.
Local amenities include the Denbigh Arms which is traditional Country pub and restaurant situated in the heart of the Village and the award winning Malt Kiln Farm Shop based in Main St, Stretton under Fosse and Lutterworth Town Centre being just 7.2 miles away.
Rugby's new retail park 'Elliots Field' is only 6.4 miles away. This modern easy-to-reach shopping park contains many flagship retail stores such as Marks and Spencer, Next, Nike and DFS to name a few. There are also many coffee shops, restaurants and not to forget the free parking. There are many excellent private and public schools with Rugby School being the most famous. Leisure amenities are plentiful with the Queen's Diamond Jubilee Sports Centre being the main.
Rugby's train station is 6.8 miles away and is served by London Midland and Avanti West Coast Trains. Rugby to London Euston is less than 50 minutes by fast train and Birmingham 20 minutes.
Local Authority:
Rugby Borough Council.
Council Tax:
Band G.
Mortgage Advice:
IF YOU WOULD LIKE A FREE MORTGAGE CONSULTATION, PLEASE ASK TO SEE OUR IN-HOUSE MORTGAGE SPECIALISTS.
General Information:
TENURE: The property is freehold with vacant possession on completion.
SERVICES: Mains electricity service is connected or available but not tested. A telephone line is installed the transfer of which is subject to BT regulations. Life Investments have not tested any apparatus, equipment, fittings, etc, or services to this property, so cannot confirm they are in working order or fit for the purpose. A buyer is recommended to obtain confirmation from their Surveyor or Solicitor.
FIXTURES AND FITTINGS: Only those as mentioned in these details will be included in the sale.
MEASUREMENTS: The measurements provided are given as a general guide only and are all approximate.
VIEWING: By prior appointment through the Sole Agents.
ADDITIONAL SERVICES: Do you have a house to sell? Life Investments offer a complete and professional service to home owners throughout Warwickshire. If you are thinking of selling your home, Life Investments offer you a Free Valuation with no obligation whatsoever. Please call us today for details of our service and our competitive fees.
You may download, store and use the material for your own personal use and research. You may not republish, retransmit, redistribute or otherwise make the material available to any party or make the same available on any website, online service or bulletin board of your own or of any other party or make the same available in hard copy or in any other media without the website owner's express prior written consent. The website owner's copyright must remain on all reproductions of material taken from this website.
- COUNCIL TAXA payment made to your local authority in order to pay for local services like schools, libraries, and refuse collection. The amount you pay depends on the value of the property.Read more about council Tax in our glossary page.
- Ask agent
- PARKINGDetails of how and where vehicles can be parked, and any associated costs.Read more about parking in our glossary page.
- Garage,Off street,Gated
- GARDENA property has access to an outdoor space, which could be private or shared.
- Front garden,Patio,Terrace,Back garden
- ACCESSIBILITYHow a property has been adapted to meet the needs of vulnerable or disabled individuals.Read more about accessibility in our glossary page.
- Level access
Monks Kirby Lane, CV23
Add an important place to see how long it'd take to get there from our property listings.
__mins driving to your place
Get an instant, personalised result:
- Show sellers you’re serious
- Secure viewings faster with agents
- No impact on your credit score
Your mortgage
Notes
Staying secure when looking for property
Ensure you're up to date with our latest advice on how to avoid fraud or scams when looking for property online.
Visit our security centre to find out moreDisclaimer - Property reference KCMK. The information displayed about this property comprises a property advertisement. Rightmove.co.uk makes no warranty as to the accuracy or completeness of the advertisement or any linked or associated information, and Rightmove has no control over the content. This property advertisement does not constitute property particulars. The information is provided and maintained by Life Investments Estate Agents & Residential Lettings, Rugby. Please contact the selling agent or developer directly to obtain any information which may be available under the terms of The Energy Performance of Buildings (Certificates and Inspections) (England and Wales) Regulations 2007 or the Home Report if in relation to a residential property in Scotland.
*This is the average speed from the provider with the fastest broadband package available at this postcode. The average speed displayed is based on the download speeds of at least 50% of customers at peak time (8pm to 10pm). Fibre/cable services at the postcode are subject to availability and may differ between properties within a postcode. Speeds can be affected by a range of technical and environmental factors. The speed at the property may be lower than that listed above. You can check the estimated speed and confirm availability to a property prior to purchasing on the broadband provider's website. Providers may increase charges. The information is provided and maintained by Decision Technologies Limited. **This is indicative only and based on a 2-person household with multiple devices and simultaneous usage. Broadband performance is affected by multiple factors including number of occupants and devices, simultaneous usage, router range etc. For more information speak to your broadband provider.
Map data ©OpenStreetMap contributors.





