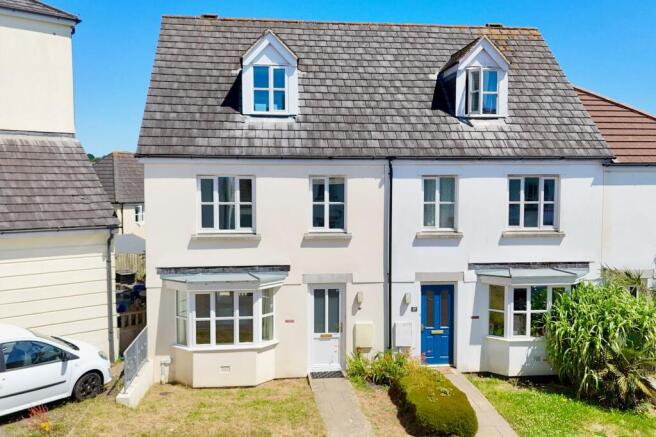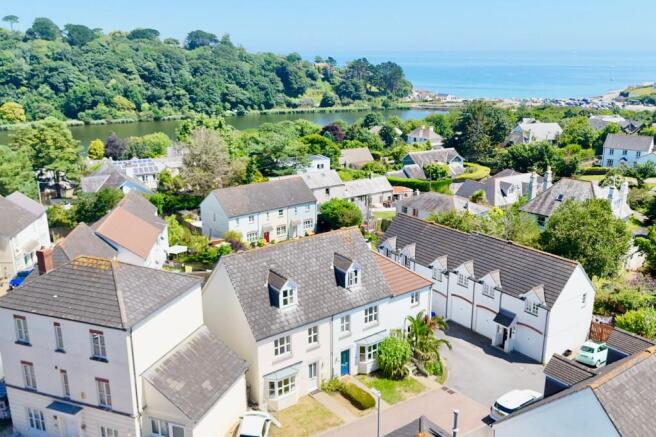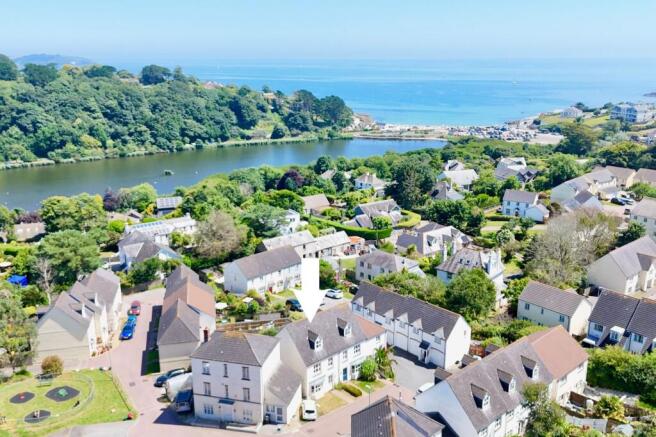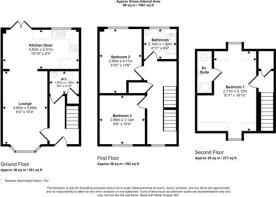Trenoweth Road, Falmouth, TR11

- PROPERTY TYPE
End of Terrace
- BEDROOMS
3
- BATHROOMS
2
- SIZE
1,061 sq ft
99 sq m
- TENUREDescribes how you own a property. There are different types of tenure - freehold, leasehold, and commonhold.Read more about tenure in our glossary page.
Freehold
Key features
- Three Storey Home With Three Double Bedrooms
- Master En-suite With Sea Views
- Garage & An Allocated Parking Space
- Enclosed Rear Garden With Raised Decking
- Located Moments From Swanpool Beach
- Cul-De-Sac Position Away From Main Roads
- NO ONWARD CHAIN
- Successful Rental For Last 20 Years
Description
THE PROPERTY
This attractive end-of-terrace townhouse spans three floors and offers spacious, well-balanced accommodation in a desirable coastal location. The ground floor features a welcoming entrance hallway with a cloakroom/WC, a bright bay-fronted sitting room, and a well-appointed kitchen/dining area that opens directly onto the rear garden, ideal for modern family living and entertaining. Upstairs, the first floor offers two generous double bedrooms and a family bathroom, while the entire top floor is dedicated to a spacious principal bedroom with en-suite shower room and elevated sea views across Swanpool Bay. All rear-facing rooms enjoy glimpses of the sea, with the best views reserved for the master suite, where the full expanse of the bay can be truly appreciated. The property benefits from gas central heating and double glazing throughout, ensuring comfort and efficiency. Outside, the rear garden is designed for easy maintenance with a raised decked terrace enjoying a sunny aspect and sea views, and a further lower decked area providing ample space for outdoor dining and relaxation. A rear gate provides access to a garage and an allocated parking space close by. Offered to the market with no onward chain and vacant possession, this is a fantastic opportunity to acquire a well-proportioned home in a sought-after part of Falmouth, ideal for families, professionals, or those seeking a peaceful retreat by the sea.
THE LOCATION
Located in a quiet cul-de-sac within the popular Goldenbank area on the fringes of Falmouth, this property enjoys a peaceful yet highly convenient setting. Just a short walk from one of the UK’s top 50 beaches - Swanpool Beach, as featured in The Sunday Times and one of only a few beaches in Cornwall to make the list. Served by a regular bus route, it offers easy access to Falmouth’s vibrant town centre, renowned for its mix of independent and national shops, local galleries, and a diverse range of restaurants, cafés, and pubs. The area is ideal for families, with excellent local schooling including Marlborough School nearby, well-regarded primary and secondary schools, and independent schools in Truro. Falmouth University, world-class maritime facilities, and two train stations, Penmere and Falmouth Town, offer direct links to Truro, Exeter, and London Paddington, making this a well-connected location. The property sits within a modern development along Trenoweth Road, approximately 1.5 miles from town and less than half a mile from the coast and beaches. Elevated views from the rear overlook the sea, and local amenities such as shops at Boslowick and a Co-op are within easy reach. The area also boasts access to the South West Coast Path, Carrick Roads, and several sandy beaches, all set against the backdrop of Falmouth’s celebrated cultural calendar, including Falmouth Week, the Oyster Festival, and the Sea Shanty Festival. With its blend of natural beauty, community spirit, and strong transport links, it’s no surprise that Falmouth is consistently ranked among the top five places to live in the UK.
EPC Rating: C
ACCOMMODATION IN DETAIL
ACCOMMODATION IN DETAIL (ALL MEASUREMENTS ARE APPROXIMATE) A modern and obscured upVC triple lock front door leading into....
ENTRANCE HALLWAY
White panel doors providing access to the living room and a downstairs WC, stairs to the first floor. RCD fuse box, thermostat control and radiator.
LIVING ROOM
Lovely living space enjoying light flooding in from the large bay window to the front aspect. BT Openreach connection for broadband, TV aerial and plug sockets. Two radiators and an opening leading into...
KITCHEN/DINER
Fully fitted kitchen and space for dining with window to rear aspect as well as French patio doors giving access to rear garden. Vinyl flooring, radiator, lighting, base and eye level units, worktop, tiled splashback, one and a half stainless steel sink with drainer, oven, four ring gas hob, extractor over, under counter space and plumbing for washing machine and space for tall fridge/freezer. Cupboard housing gas boiler.
DOWNSTAIRS WC
Great sized downstairs cloakroom with access to a large under stairs cupboard. Radiator, lighting, extractor, low level flush WC, pedestal wash basin with tiled splashback.
FIRST FLOOR LANDING
Stairs rise from the entrance hallway and open onto a good-sized first-floor landing. White panel doors access two double bedrooms and a family bathroom. Window to front aspect, storage cupboard housing modern hot water pressurised tank with shelving. Radiator.
BEDROOM TWO
Great-sized double bedroom with window to rear aspect, enjoying sea views. Carpet, recessed area for wardrobe storage, radiator, lighting.
BEDROOM THREE
A third double bedroom with a window to the front aspect. Carpet, radiator, lighting.
BATHROOM
Family bathroom with obscure double glazed window to rear aspect. White three-piece suite comprising bath with side panel, glass screen, mains shower fixing over and fully tiled surround, WC and pedestal wash basin. Radiator, extractor fan and shaver points.
SECOND FLOOR LANDING
Stairs rise from the landing to the second floor, a small carpeted area with a radiator, lighting and a storage cupboard, white panel door to
BEDROOM ONE
Running the full length of the property, this impressive master bedroom features a large recess area for storage, dual-aspect windows to the front and rear, with the rear offering elevated sea views towards Swanpool Beach and the nature reserve. Carpet, two radiators, lighting, access to loft space and a separate door to...
SHOWER EN-SUITE
Comprising a shower cubicle with tiling surround, mains shower fixing and glazed sliding screen, WC with low level flush and a pedestal wash basin with tiled splashback. Extractor fan and radiator.
Front Garden
Entrance from the road onto a paved pathway leading to the front door. Attractive grassed area with mature borders. Outside lighting.
Rear Garden
A South/East facing garden enjoying sea views towards Falmouth Bay. A raised decked area with space for dining and steps down to an easily maintained area enjoying day round sunshine, further raised decking, planted borders and a gravelled pathway leading to the rear gate. Enclosed by wooden fencing on all three sides. Outside tap and lighting.
Parking - Garage
17' 6' x 8' 6'. Situated to the rear of the property and within close proximity is the garage in a block of three with a coach house apartment above. Block built with a recently installed up-and-over metal garage door.
Parking - Allocated parking
An allocated parking space is located to the rear of the property and within close proximity.
Brochures
Property Brochure- COUNCIL TAXA payment made to your local authority in order to pay for local services like schools, libraries, and refuse collection. The amount you pay depends on the value of the property.Read more about council Tax in our glossary page.
- Band: C
- PARKINGDetails of how and where vehicles can be parked, and any associated costs.Read more about parking in our glossary page.
- Garage,Off street
- GARDENA property has access to an outdoor space, which could be private or shared.
- Front garden,Rear garden
- ACCESSIBILITYHow a property has been adapted to meet the needs of vulnerable or disabled individuals.Read more about accessibility in our glossary page.
- Ask agent
Trenoweth Road, Falmouth, TR11
Add an important place to see how long it'd take to get there from our property listings.
__mins driving to your place
Get an instant, personalised result:
- Show sellers you’re serious
- Secure viewings faster with agents
- No impact on your credit score
Your mortgage
Notes
Staying secure when looking for property
Ensure you're up to date with our latest advice on how to avoid fraud or scams when looking for property online.
Visit our security centre to find out moreDisclaimer - Property reference 84869a52-db0c-4034-b2ed-6df3a6e2d475. The information displayed about this property comprises a property advertisement. Rightmove.co.uk makes no warranty as to the accuracy or completeness of the advertisement or any linked or associated information, and Rightmove has no control over the content. This property advertisement does not constitute property particulars. The information is provided and maintained by Heather & Lay, Falmouth. Please contact the selling agent or developer directly to obtain any information which may be available under the terms of The Energy Performance of Buildings (Certificates and Inspections) (England and Wales) Regulations 2007 or the Home Report if in relation to a residential property in Scotland.
*This is the average speed from the provider with the fastest broadband package available at this postcode. The average speed displayed is based on the download speeds of at least 50% of customers at peak time (8pm to 10pm). Fibre/cable services at the postcode are subject to availability and may differ between properties within a postcode. Speeds can be affected by a range of technical and environmental factors. The speed at the property may be lower than that listed above. You can check the estimated speed and confirm availability to a property prior to purchasing on the broadband provider's website. Providers may increase charges. The information is provided and maintained by Decision Technologies Limited. **This is indicative only and based on a 2-person household with multiple devices and simultaneous usage. Broadband performance is affected by multiple factors including number of occupants and devices, simultaneous usage, router range etc. For more information speak to your broadband provider.
Map data ©OpenStreetMap contributors.





