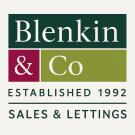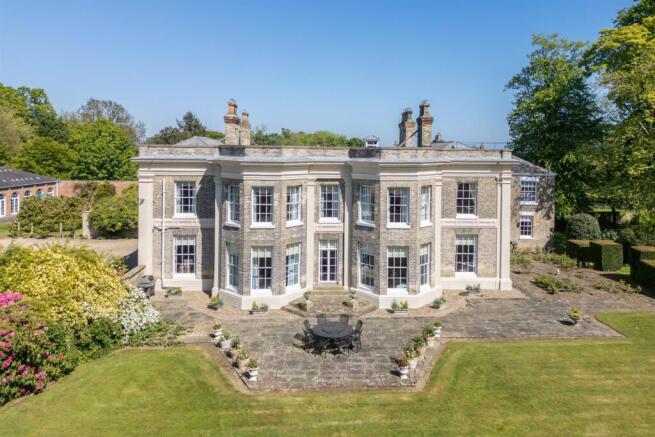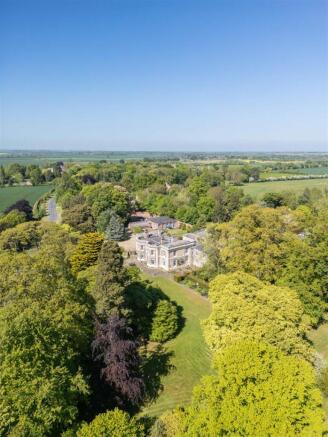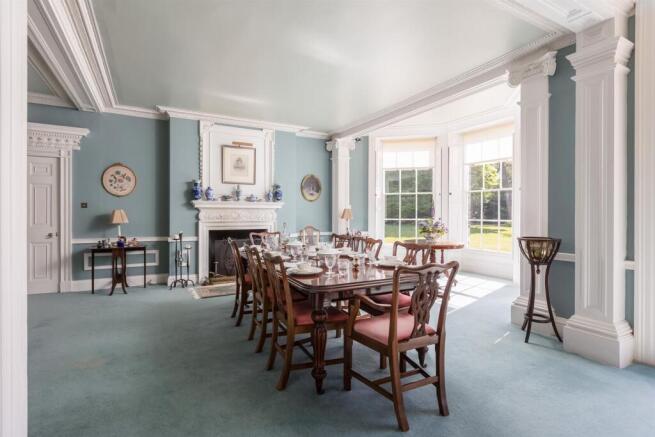
Sigglesthorne Hall, East Yorkshire

- PROPERTY TYPE
Detached
- BEDROOMS
8
- BATHROOMS
4
- SIZE
7,476 sq ft
695 sq m
- TENUREDescribes how you own a property. There are different types of tenure - freehold, leasehold, and commonhold.Read more about tenure in our glossary page.
Freehold
Key features
- Georgian/Regency country-house-in-a-village with 18 acres
- Grade II listed and in a Conservation Area
- House of nearly 7500 sq ft arranged over 3 floors
- Attached 2-storey cottage of more than 1000 sq ft
- Significant range of outbuildings and land
- Suitable for equestrian buyers – stables, yard, paddock
- Pool house with walled garden, tennis court with summer house
- Edge of village bordering open countryside
- Very private, not overlooked
- 15-minute drive to Beverley, 30 minutes to Hull
Description
Sigglesthorne Hall is a fine Regency country house dating from between 1790 and 1820, and constructed of brick with stone dressings and a slate roof behind a parapet. It offers stylish and up-to-date interiors that embrace the architectural integrity of the building, showcasing an array of original features, all beautifully restored. This distinguished and substantial property comes with a cottage, a pool house, a tennis court with summer house, range of fine outbuildings including stables, landscaped gardens and a parkland paddock. It sits quietly on the edge of an attractive rural village, four miles inland from the Holderness Coast, nine miles from Beverley with good access to the cities of York and Hull.
Hall: Vestibule, staircase hall, cloakroom, separate wc, boot room, 4 reception rooms, study, kitchen and breakfast room, utility room, cellars, principal bedroom with en suite bathroom, 7 further bedrooms, 3 further bathrooms (1 en suite)
Cottage: kitchen/dining room, sitting room, 2 bedrooms, bathroom
Coach house with first floor studio, garaging, 2 stores, loose box
2 potting sheds, greenhouse, 3 stables, Dutch barn, gardener’s wc
Pool house with amenities and plant room
Gardens and grounds with summer house and tennis court
18 acres in all
Find Out A Little More... - Sigglesthorne Hall dates from the early nineteenth century and was enlarged some thirty years later adding canted bays that rise the full height of the house on the west facing elevation. A number of internal fittings pre-date the original building having been taken from Winestead Hall, demolished in 1936. The most notable of these is the fabulous hand carved wooden overmantel in the style of Grinling Gibbon and the delightful Adams-style fireplaces. The entire property has been comprehensively updated and refurbished in recent years, its interiors enduringly sympathetic to the property’s age and history. All principal rooms offer grandeur on a manageable scale.
Remarkable period detailing is revealed on the ground floor where the standard is set by the grand entrance. A handsome Ionic columned porch is framed by stone friezes and arches forming shelved niches either side of a panelled front door which opens into a reception hall. Rising double height, this outstanding room is illuminated by tall windows on the half landing and showcases a wealth of fine architectural features including an open string staircase with highly decorative wrought iron spindles. The hall and principal reception rooms are adorned with elegant architectural features including Adams-style fireplaces, opulent doorcase pediments, panelled doors with chrome door furniture, Ionic pilasters topped by pediments with ornate mouldings, cornicing and ceiling roses, deep skirting, stone flagged floors and 12- and 16-pane shuttered sash windows.
The kitchen is handmade in solid wood and has integrated appliances, granite work surfaces, an island unit, gas-fired Aga and a Butler sink situated below a large south facing window. Through an open archway lies the breakfast room, providing ample space for a family-sized dining table. It comes with wall-to-wall fitted storage cupboards and drawers and a cast iron grate within a marble fire surround and is situated to enjoy morning sunshine.
A study with west facing light has been fitted with bespoke cabinetry and comes with illuminated alcoves and an electric fire. What was once the footman’s office now provides a cloakroom, wc and boot room with access to the enclosed courtyard with dog shelter, at the rear of the house.
The staircase rises to an impressive galleried landing on the first floor which is currently arranged as six large double bedrooms and four bathrooms. The principal bedroom suite with its deep bay window has built-in wardrobes concealed in the wall and a palatial bathroom. Two further staircases rise separately to additional bedrooms, one with a landing giving access to an attic storage room. The two upper floors combine to offer versatile accommodation extending to nearly 4300 sq ft.
The Cottage - The self-contained, two-storey cottage is attached to the main house with a secure door connecting on the first floor. It is entirely independent and forms the southern wing to the main house, enjoying south, east and west aspects. Recently renovated to a very high standard, the kitchen/dining room includes a stylish fitted kitchen with an island unit and wonderful view across the lawned grounds. There is ample space for a large dining table and adjacent lies a sitting room with a gas-fired coal effect stove. Beneath a concealed hatch is a brick-vaulted cellar. A steep staircase rises to the first floor where two double bedrooms are served by a house bathroom.
Outside - The gardens, grounds and outbuildings wrap around the house with the formal gardens on three sides and extending to seven acres.
Electric iron gates within tall brick pillars open to a drive flanked on both sides by mature trees that entirely conceal the house from public view. The winding gravelled drive arrives at a large turning circle in front of the house and continues to the range of outbuildings that predominantly lie to the north and east.
The sweeping parkland lawns are punctuated with a variety of specimen trees such as oak, chestnut, beech, yew and cedar and including a magnificent leaf fern beech tree. There are herbaceous borders, two rose gardens, yew hedging providing structure. The stone flagged terrace abutting the house echoes the shape of the canted bays providing an expansive area for al fresco dining outside the dining room. A delightful, historic summer house presides over a tennis court, the landscaping following the lie of the land with a flight of stone steps descending. Within an area of woodland is a large wildlife pond. The whole is bounded by mature hedging and fencing.
On the southern boundary of the property is an 11-acre paddock liberally sprinkled with established parkland trees. It is stock fenced along the perimeter and is accessed via a wrought-iron garden gate, two stiles and two five-bar gates, one in the garden and one on the roadside.
The Outbuldings - The two-storey coach house and connected outbuildings are contemporaneous to the Hall and attached at the rear to neighbouring, ‘Home Farm’. It currently offers garaging and stores with a loose box at the farthest end and has 3-phase electricity, power and light and is alarmed. The building extends to nearly 2000 sq ft and lends itself to conversion to business/commercial premises.
The summer house is constructed of timber on brick with a concave cedar shingle roof, six large windows and double doors opening south to the terrace and tennis court. It has electric power.
The outbuilding situated towards the head of the drive holds three stables, a red cedar greenhouse with potting shed and the pool house. The pool house faces south onto the walled garden through five arched windows each with French doors and fanlights. The heated pool is accompanied by a changing room with separate wc, a kitchenette and plant room. Outside is the lofty mellow brick wall adorned with colourful climbers, providing a natural suntrap; a pink magnolia takes centre stage on the lawn.
The open Dutch barn has four bays and could be developed into a car port; alongside is an open store.
Environs - Sigglesthorne is a pretty village with a primary school, historic twelfth century church and garden centre. It lies some four miles inland from the seaside town of Hornsea which is known for its promenade and sandy beach as well as its freshwater lake, the largest in Yorkshire. The much-loved market town of Beverley, the county town of East Yorkshire has cobbled lanes, a fifteenth century gatehouse, a medieval Minster, a racecourse, a thriving market and a range of shops, café-bars and restaurants including national brands and independent traders. Its railway station provides a service to London Kings Cross in around three hours. Hull can be reached in half an hour and York in one hour.
Specifics - Tenure: Freehold
EPC Rating: Grade II listed
Council Tax Band: House G, Cottage A (with 50% annexe discount)
Services & Systems: All mains services. Private drainage. Gas central heating. Gas Aga. 3 boilers (house, cottage pool), 3-phase electricity. Monitored burglar & fire alarm. High speed fibre broadband to the premises.
Fixtures & Fittings: Only those mentioned in these sales particulars are included in the sale. All others, such as fitted carpets, curtains, light fittings, garden ornaments etc., are specifically excluded but may be made available by separate negotiation.
Local Authority: East Riding Council Conservation Area
Money Laundering Regulations: Prior to a sale being agreed, prospective purchasers are required to produce identification documents in order to comply with Money Laundering regulations. Your co-operation with this is appreciated and will assist with the smooth progression of the sale.
Directions: The drive can be found on Rise Road, on the right hand side heading south out of the village.
What3words: Drive ///available.zoom.slicing, Hall ///sling.improve.adventure
Viewing: Strictly by appointment
Photographs, property spec and video highlights: May 2025
NB: Google map images may neither be current nor a true representation.
Brochures
PropSpec Brochure- COUNCIL TAXA payment made to your local authority in order to pay for local services like schools, libraries, and refuse collection. The amount you pay depends on the value of the property.Read more about council Tax in our glossary page.
- Band: G
- PARKINGDetails of how and where vehicles can be parked, and any associated costs.Read more about parking in our glossary page.
- Yes
- GARDENA property has access to an outdoor space, which could be private or shared.
- Yes
- ACCESSIBILITYHow a property has been adapted to meet the needs of vulnerable or disabled individuals.Read more about accessibility in our glossary page.
- Ask agent
Energy performance certificate - ask agent
Sigglesthorne Hall, East Yorkshire
Add an important place to see how long it'd take to get there from our property listings.
__mins driving to your place
Get an instant, personalised result:
- Show sellers you’re serious
- Secure viewings faster with agents
- No impact on your credit score
Your mortgage
Notes
Staying secure when looking for property
Ensure you're up to date with our latest advice on how to avoid fraud or scams when looking for property online.
Visit our security centre to find out moreDisclaimer - Property reference 33978846. The information displayed about this property comprises a property advertisement. Rightmove.co.uk makes no warranty as to the accuracy or completeness of the advertisement or any linked or associated information, and Rightmove has no control over the content. This property advertisement does not constitute property particulars. The information is provided and maintained by Blenkin & Co, York. Please contact the selling agent or developer directly to obtain any information which may be available under the terms of The Energy Performance of Buildings (Certificates and Inspections) (England and Wales) Regulations 2007 or the Home Report if in relation to a residential property in Scotland.
*This is the average speed from the provider with the fastest broadband package available at this postcode. The average speed displayed is based on the download speeds of at least 50% of customers at peak time (8pm to 10pm). Fibre/cable services at the postcode are subject to availability and may differ between properties within a postcode. Speeds can be affected by a range of technical and environmental factors. The speed at the property may be lower than that listed above. You can check the estimated speed and confirm availability to a property prior to purchasing on the broadband provider's website. Providers may increase charges. The information is provided and maintained by Decision Technologies Limited. **This is indicative only and based on a 2-person household with multiple devices and simultaneous usage. Broadband performance is affected by multiple factors including number of occupants and devices, simultaneous usage, router range etc. For more information speak to your broadband provider.
Map data ©OpenStreetMap contributors.








