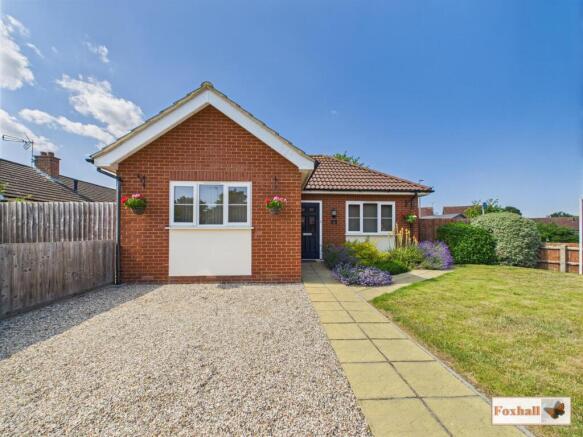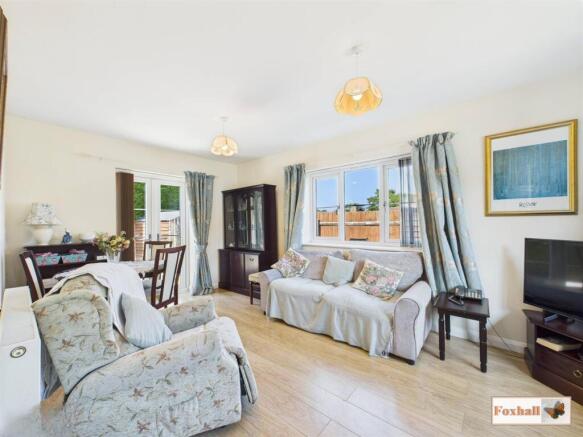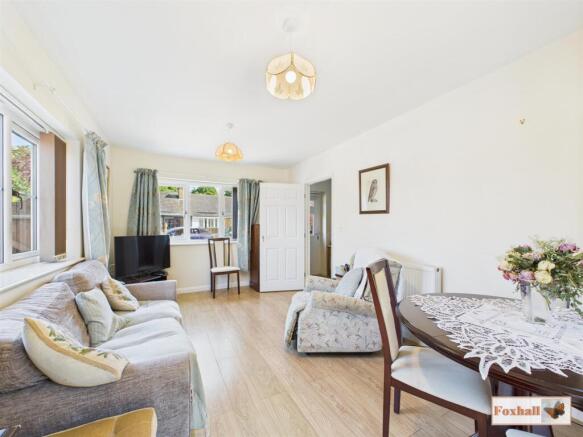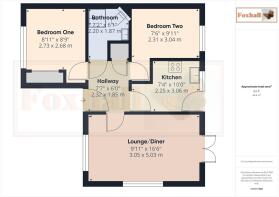
2 bedroom detached bungalow for sale
Mackenzie Drive, Kesgrave, Ipswich

- PROPERTY TYPE
Detached Bungalow
- BEDROOMS
2
- BATHROOMS
1
- SIZE
Ask agent
- TENUREDescribes how you own a property. There are different types of tenure - freehold, leasehold, and commonhold.Read more about tenure in our glossary page.
Freehold
Key features
- NO CHAIN INVOLVED
- 16'6" x 9'11" SOUTHERLY FACING TRIPLE ASPECT LOUNGE/DINER
- BUNGALOW ONLY 11 YEARS OLD, WITH MODERN FITTED KITCHEN
- SECLUDED, LOW MAINTENANCE REAR GARDEN, COMPLETELY UNOVERLOOKED FROM THE SIDE AND REAR
- DESIGNED FOR WHEELCHAIR USE WITH WIDER DOORWAYS AND NO STEPS, CHARGING POINT FOR A MOBILITY SCOOTER IN SHED
- GAS CENTRAL HEATING VIA RADIATORS, UPVC STYLE DOUBLE GLAZED WINDOWS
- HIGHLY CONVENIENT LOCATION, WITHIN WALKING DISTANCE OF ALL LOCAL SHOPS AND FACILITIES
- PARKING FOR TWO VEHICLES
- TWO GOOD SIZED BEDROOMS WITH DOUBLE FITTED WARDROBES IN BEDROOM ONE
- FREEHOLD COUNIL TAX BAND - C
Description
***Foxhall Estate Agents*** are delighted to be offering for sale with the added benefit of no onward chain involved is this lovely modern detached bungalow situated in the most convenient of locations within an short walk to all local shops and facilities. The property built approximately 11 years ago and has a 1 1/2 width driveway with drop kerb and facilities for additional driveway car parking.
There is a lovely, low maintenance paved rear garden which gets the sun both in the mornings and in the afternoons/evenings and is completely unoverlooked from the side and rear. Additionally there is a very handy wide side gate ideal for mobility scooter/wheelchair and there is even a charging point for a mobility scooter in one of the two sheds. Inside there is a lovely triple aspect, front to back 16'6" x 9'11" lounge/diner full of natural light and sunshine and there are two good size bedrooms with double built in wardrobes to the main bedroom.
The property is well presented and in excellent decorative order as you would expect from a bungalow this new. This includes gas central heating via a regularly serviced boiler and UPVC style double glazing, with most windows fitted with vertical made to measure blinds. There is a modern fitted kitchen with doors leading straight out onto the patio area which is ideal for having a morning cuppa, afternoon glass of wine or alfresco dining.
Summary Continued - The garden is totally unoverlooked from both the rear and sides, very secluded and a real suntrap in the summer months. There is also a spacious side garden which is very handy for storage of wheelie bins etc. and the front garden is a good size, which is an absolute picture of colour with established flowers and shrubs
Front Garden - There is a spacious front garden which is immaculately maintained, with outside lighting and enclosed at the front by a picket fence and the side by half height panel fencing. The garden is neatly laid to lawn with well-stocked flower and shrub borders and is a picture of colour in the summer, including red hot pokers, lavender, spirea and other established perennial plants and shrubs. There is a 1 1/2 width gravel driveway and a dropped kerb providing good off street parking. If somebody needed parking for second vehicle this could be accommodated by converting part of the front lawn to a hardstanding.
Entrance Hallway - Access from the front entrance door through to the entrance hallway, access to the loft space, a radiator and a door to a cupboard housing the Vaillant Eco Tech Plus 831 boiler, plumbing for a washing machine and fitted light.
Lounge/Diner - 5.03m x 2.74m 3.35m (16'6" x 9' 11") - Beautiful, triple aspect room with a double radiator, southerly facing windows to front and easterly facing side and double glazed which makes this an extremely pleasant, sunny room for a good part of the day, double French doors opening directly out onto the secluded garden.
Kitchen - 3.05m x 2.24m (10' x 7'4" ) - Well presented contemporary gloss white fronted units comprising, base drawers and cupboards, two pull out shelved storage units, an Indesit integrated oven with a warming tray beneath, Indesit hob and high level extractor hood above with stainless steel backing to the hob. Eye level cupboards, a recess space ideal for a fridge freezer, work surfaces, single sink bowl unit, radiator, recessed ceiling spotlights, with a window and a part double glazed door leading directly out into the garden.
Bedroom One - 2.72m x 2.67m (8'11" x 8'9") - Radiator, window to front and double built in wardrobe.
Bedroom Two - 3.02m x 2.29m (9'11" x 7'6" ) - A radiator and a window to rear which overlooks the garden.
Bathroom - 2.18m x 1.85m (7'2" x 6'1") - Corner quadrant shower cubicle which is fully tiled in the shower area, a wash hand basin and a W.C., an extractor fan, mirrored bathroom cabinets (to remain), recessed ceiling spotlights and a chrome heated towel rail.
Rear Garden - A low maintenance garden being fully paved. One of the major selling points of the bungalow is this delightful garden, completely unoverlooked from the rear and is a really sheltered and secluded suntrap especially in the mornings and afternoons. There is a small shingle area with space for rotary style washing line, hardstanding for a shed, an outside tap and is enclosed by panel fencing on two sides and high conifer borders to the rear of the garden. This makes the garden ideal for anyone who has a dog, children or grandchildren who regularly visit as it is completely secure.
Side Garden - Paved, with hard standing for a second shed that has a charging point for a scooter, an ideal space to store wheelie bins out of sight, there is a wide sturdy side access gate making this ideal for anyone with a mobility scooter, motorbike or wide pushchair etc.
Agents Notes - Tenure - Freehold
Council Tax Band - C
Brochures
Mackenzie Drive, Kesgrave, IpswichBrochure- COUNCIL TAXA payment made to your local authority in order to pay for local services like schools, libraries, and refuse collection. The amount you pay depends on the value of the property.Read more about council Tax in our glossary page.
- Band: C
- PARKINGDetails of how and where vehicles can be parked, and any associated costs.Read more about parking in our glossary page.
- Yes
- GARDENA property has access to an outdoor space, which could be private or shared.
- Yes
- ACCESSIBILITYHow a property has been adapted to meet the needs of vulnerable or disabled individuals.Read more about accessibility in our glossary page.
- Ask agent
Mackenzie Drive, Kesgrave, Ipswich
Add an important place to see how long it'd take to get there from our property listings.
__mins driving to your place
Get an instant, personalised result:
- Show sellers you’re serious
- Secure viewings faster with agents
- No impact on your credit score
Your mortgage
Notes
Staying secure when looking for property
Ensure you're up to date with our latest advice on how to avoid fraud or scams when looking for property online.
Visit our security centre to find out moreDisclaimer - Property reference 34048156. The information displayed about this property comprises a property advertisement. Rightmove.co.uk makes no warranty as to the accuracy or completeness of the advertisement or any linked or associated information, and Rightmove has no control over the content. This property advertisement does not constitute property particulars. The information is provided and maintained by Foxhall Estate Agents, Ipswich. Please contact the selling agent or developer directly to obtain any information which may be available under the terms of The Energy Performance of Buildings (Certificates and Inspections) (England and Wales) Regulations 2007 or the Home Report if in relation to a residential property in Scotland.
*This is the average speed from the provider with the fastest broadband package available at this postcode. The average speed displayed is based on the download speeds of at least 50% of customers at peak time (8pm to 10pm). Fibre/cable services at the postcode are subject to availability and may differ between properties within a postcode. Speeds can be affected by a range of technical and environmental factors. The speed at the property may be lower than that listed above. You can check the estimated speed and confirm availability to a property prior to purchasing on the broadband provider's website. Providers may increase charges. The information is provided and maintained by Decision Technologies Limited. **This is indicative only and based on a 2-person household with multiple devices and simultaneous usage. Broadband performance is affected by multiple factors including number of occupants and devices, simultaneous usage, router range etc. For more information speak to your broadband provider.
Map data ©OpenStreetMap contributors.





