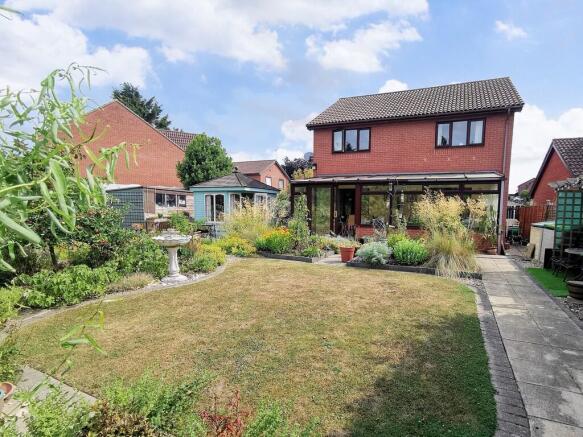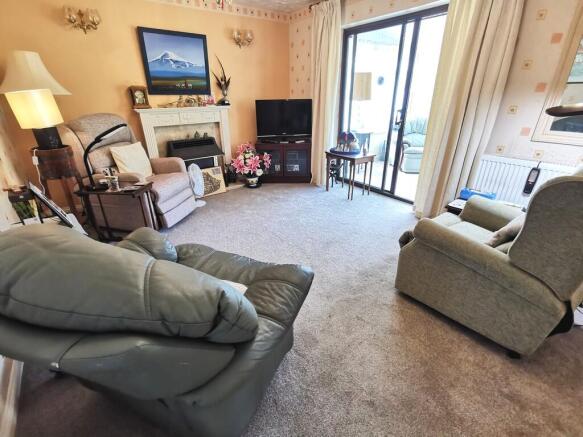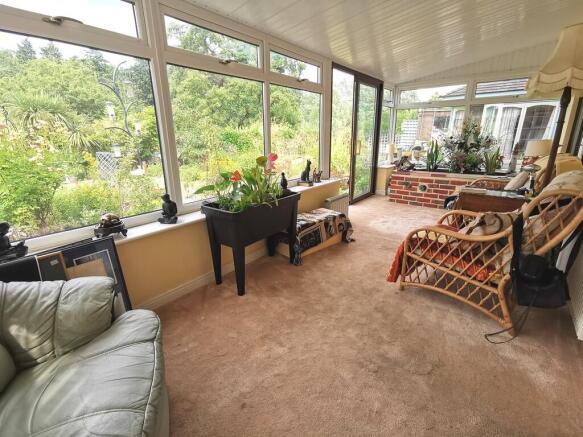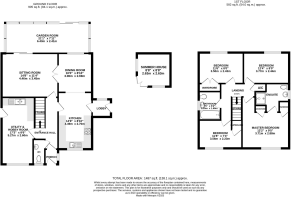Gawdy Close, Harleston

- PROPERTY TYPE
Detached
- BEDROOMS
4
- BATHROOMS
2
- SIZE
1,487 sq ft
138 sq m
- TENUREDescribes how you own a property. There are different types of tenure - freehold, leasehold, and commonhold.Read more about tenure in our glossary page.
Freehold
Key features
- Detached Family Home
- Two Reception Rooms
- Spacious Conservatory
- Four Double Bedrooms
- En-Suite to Master Bedroom
- Beautiful gardens
- Wonderful views over meadlow land to the rear
- Off-road Parking
- Quiet cul-de-sac location
Description
Accommodation comprises briefly:
- Entrance Porch
- Hallway
- Cloakroom
- Sitting Room
- Conservatory
- Dining Room
- Kitchen
- Side Porch
- Utility Room
- First Floor Landing
- Master Bedroom with En-suite Shower Room
- Three Further Double Bedrooms
- Family Bathroom
Outside
- Off-Road Parking
- Beautiful gardens with lovely views across meadow land
- Quiet cul-de-sac location
The Property
The front door opens in the porch with a glazed door leading into the hallway with stairs rising to the first floor. Immediately on your left is the cloakroom with WC and wash basin. The kitchen is to the right and overlooks the front and is well fitted with a range of matching wall, base and drawer units and ample work top space. There is a Neff built-in eye level double oven, gas hob with extractor over, space for an under counter fridge and a wall mounted gas boiler. A door opens to the side porch and an archway leads into the dining room. Double doors open into the sitting room which has a fireplace fitted with a gas fire and sliding doors into the conservatory. The conservatory extends along the length of the property and offers fabulous views of the garden.
Back into the hallway and across from the kitchen is the utility room (formerly the garage) with a further range of base and wall units, stainless steel sink and plumbing for a washing machine. Stairs lead up from the hall to the first floor landing with loft access hatch and airing cupboard housing the hot water tank. The master bedroom overlooks the front aspect with two built-in wardrobes and an en-suite shower room. There are three further double bedrooms and family bathroom.
Outside
To the front of the property there is ample off-road parking. A side gate opens into an attractive paved seating area which is fully enclosed and which in turn leads into the beautiful rear garden. Offering a high degree of privacy and seclusion this wonderfully tranquil space is haven for birds and wildlife and has been lovingly tended over the years with established beds and borders planted with a variety of shrubs, trees and plants, a central lawned area and attractive garden pond. Paths either side lead down to rear of the garden where there are further stepped beds and steps leading down to the meadow. This provides a peaceful spot to sit and enjoy the wonderful views.
A delightful, detached summerhouse which is fully insulated again provides a lovely space to sit and enjoy the garden. A useful timber shed is also included in the sale.
Location
The property is conveniently situated for the centre of the bustling market town of Harleston. Nestled in the beautiful Waveney Valley on the old coaching route from London to Great Yarmouth, Harleston is a vibrant market town, filled with historic buildings, a beautiful church and plenty of character around every corner you turn. With good local schooling here, as well as in Stradbroke and Bungay the town further boasts an impressive array of independent shops, doctor's surgery, post office, chemist and several coffee shops. There is also a popular Wednesday market with free parking and the town of Diss, just a 15 minute drive away, boasts a direct train line to London Liverpool Street.
Fixtures and Fittings
All fixtures and fittings are specifically excluded from the sale (unless mentioned in the sales particulars), but may be available in addition, subject to separate negotiation.
Services
Gas fired central heating and hot water.
Mains drainage, electricity and water are connected.
EPC Rating: C
Local Authority:
South Norfolk District Council
Tax Band: C
Postcode: IP20 9ET
Agents Note
This property is offered subject to and with the benefit of all rights of way, whether public or private, all way leaves, easements and other rights of way whether specifically mentioned or not.
Tenure
Vacant possession of the freehold will be given upon completion.
Brochures
Brochure- COUNCIL TAXA payment made to your local authority in order to pay for local services like schools, libraries, and refuse collection. The amount you pay depends on the value of the property.Read more about council Tax in our glossary page.
- Ask agent
- PARKINGDetails of how and where vehicles can be parked, and any associated costs.Read more about parking in our glossary page.
- Off street
- GARDENA property has access to an outdoor space, which could be private or shared.
- Yes
- ACCESSIBILITYHow a property has been adapted to meet the needs of vulnerable or disabled individuals.Read more about accessibility in our glossary page.
- Ask agent
Gawdy Close, Harleston
Add an important place to see how long it'd take to get there from our property listings.
__mins driving to your place
Get an instant, personalised result:
- Show sellers you’re serious
- Secure viewings faster with agents
- No impact on your credit score
Your mortgage
Notes
Staying secure when looking for property
Ensure you're up to date with our latest advice on how to avoid fraud or scams when looking for property online.
Visit our security centre to find out moreDisclaimer - Property reference 100062017828. The information displayed about this property comprises a property advertisement. Rightmove.co.uk makes no warranty as to the accuracy or completeness of the advertisement or any linked or associated information, and Rightmove has no control over the content. This property advertisement does not constitute property particulars. The information is provided and maintained by Musker McIntyre, Harleston. Please contact the selling agent or developer directly to obtain any information which may be available under the terms of The Energy Performance of Buildings (Certificates and Inspections) (England and Wales) Regulations 2007 or the Home Report if in relation to a residential property in Scotland.
*This is the average speed from the provider with the fastest broadband package available at this postcode. The average speed displayed is based on the download speeds of at least 50% of customers at peak time (8pm to 10pm). Fibre/cable services at the postcode are subject to availability and may differ between properties within a postcode. Speeds can be affected by a range of technical and environmental factors. The speed at the property may be lower than that listed above. You can check the estimated speed and confirm availability to a property prior to purchasing on the broadband provider's website. Providers may increase charges. The information is provided and maintained by Decision Technologies Limited. **This is indicative only and based on a 2-person household with multiple devices and simultaneous usage. Broadband performance is affected by multiple factors including number of occupants and devices, simultaneous usage, router range etc. For more information speak to your broadband provider.
Map data ©OpenStreetMap contributors.




