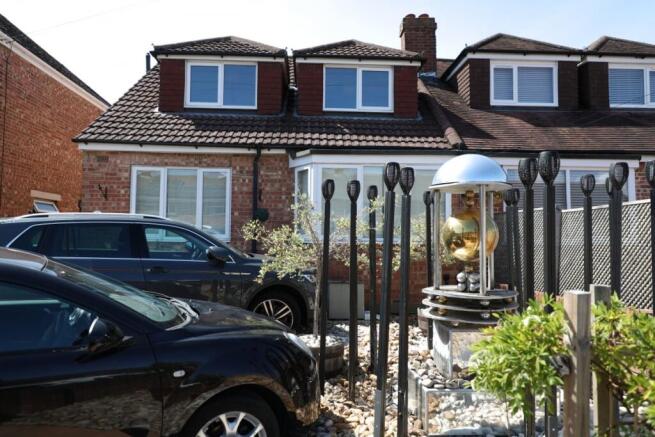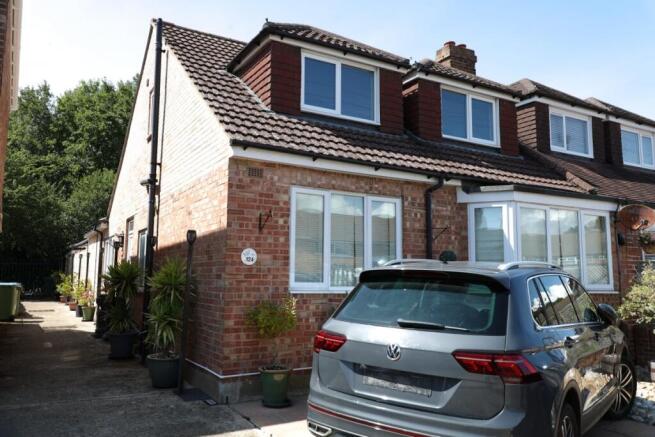
Highfield Avenue, Fareham, PO14

- PROPERTY TYPE
Semi-Detached
- BEDROOMS
5
- BATHROOMS
4
- SIZE
Ask agent
- TENUREDescribes how you own a property. There are different types of tenure - freehold, leasehold, and commonhold.Read more about tenure in our glossary page.
Freehold
Key features
- Very large approx. 180 sqm
- Rear garden annex inc. bedroom, shower room and utility room
- Five generous double bedrooms
- Four shower rooms
- Equipped kitchen diner (Neff and Miele appliances) Wren kitchen with matching marble countertops and dining table
- Two modern water fountains
- Low maintenance front and rear gardens
- Ample storage space
Description
A beautifully presented and unusually spacious semi-detached home in a peaceful residential area of Fareham — less than a 10-minute walk from the train station and close to local amenities.
Property Overview
• Main house plus a rear garden annex
• Front garden with driveway, parking for two cars, garden and a modern water fountain
• West-facing, walled patio-style back garden with a modern water fountain
• Gas central heating
* air conditioned kitchen-diner
________________________________________
Main House – Ground Floor
• All doors and windows are double glazed.
• Premium ceramic-tiled flooring, on top of 0.5 m concrete base and underfloor insulation - 150 mm Celotex for insulation
• Entrance Hall opening to kitchen-diner and living area
Kitchen / Dining – 2.85 × 7.30 m
• Large, air-conditioned open-plan space
• Custom Wren kitchen with blue marble countertops
• Appliances by Neff: twin slide and hide ovens, integrated microwave, 5 burner induction hob
* Miele dishwasher
• Designer extractor hood, soft close cabinetry, massive sink with waste disposal
• Massive blue marble, 12 seat dining table to match the worktops
• Ample natural light through windows, dual sliding glass doors, and a side access door
• Adjacent utility/boiler area with space for bins
Living Room – 3.42 × 5.56 m
• Bright bay windowed reception room
• Feature fireplace, includes 85″ TV and cabinet (to remain)
Bedroom 1 – 2.90 × 3.25 m
• Cozy guest/family bedroom with garden views and glass door wardrobe
Bedroom 2 - Master Bedroom Suite – 3.18 × 6.60 m
• Spacious dual-area layout: sleeping and dressing zones
• Features a double bed, glass-door wardrobes, wall mounted dressing mirror, ensuite shower room (shower, WC, sink unit, Mirror), direct garden access
Family Shower Room – 2.10 × 2.20 m
• Well-lit with frosted windows, shower, WC, and elegant sink unit
Annex (Rear of Garden)
• Includes a generous bedroom, shower room and utility room – ideal for guests, income generation or home office, fully tiled
* Bedroom 3 – 3.43 × 4.14 m: Double bedroom with wardrobe
• En suite – 1.06 × 3.21 m: Shower room with sink and WC
* Utility – 1.95 × 4.15 m: Sink, storage, space for washer, dryer, fridge; separate new boiler
________________________________________
First Floor
• Staircase made of steel with wooden flooring
• All windows are double glazed
• Wooden flooring
• Staircase and landing leading to two generous bedrooms and shared shower suite * Bedroom 4 – 6.55 × 2.81 m: Large double room with desk, sliding-door wardrobe
* Bedroom 5 – 6.55 × 3.87 m: Double bedroom with desk, sliding-door wardrobe
* Shared Shower Room – 1.59 × 2.85 m: Shower, sink, WC; includes a hot water tank in enclosure
________________________________________
________________________________________
Outdoor Spaces
Front Garden
• Low-maintenance decorative pebbles, large modern water feature, potted plants
• Tile-paved driveway with space for two vehicles
* Side access front door
• Side access walled back garden
Back Garden (West-Facing)
• Fully walled, tiled patio with decorative pebbles and vibrant planting
• Low maintenance
• Relaxing modern water feature and garden access to the annex
________________________________________
Key Highlights
• Ideal for multigenerational living or rental income
• Excellent for entertaining with spacious layout and modern kitchen
• Exceptional storage and comfort in all bedrooms
• Highly accessible location with transport link, schools, shops nearby
________________________________________
Arrange a viewing today to experience this rare gem combining space, functionality, and style.
Whilst every attempt has been made to ensure the accuracy of the floorplan contained here, measurements of rooms and any other items are approximate and no responsibility is taken for any error, omission or mis-statement. This plan is for illustration purposes only and should be used as such by any prospective purchaser.
**ENQUIRIES**
For all enquiries, viewing requests or to create your own listing please visit the Emoov website.
If calling, please quote reference: S4915
- COUNCIL TAXA payment made to your local authority in order to pay for local services like schools, libraries, and refuse collection. The amount you pay depends on the value of the property.Read more about council Tax in our glossary page.
- Ask agent
- PARKINGDetails of how and where vehicles can be parked, and any associated costs.Read more about parking in our glossary page.
- Driveway
- GARDENA property has access to an outdoor space, which could be private or shared.
- Front garden,Rear garden
- ACCESSIBILITYHow a property has been adapted to meet the needs of vulnerable or disabled individuals.Read more about accessibility in our glossary page.
- Ask agent
Highfield Avenue, Fareham, PO14
Add an important place to see how long it'd take to get there from our property listings.
__mins driving to your place
Get an instant, personalised result:
- Show sellers you’re serious
- Secure viewings faster with agents
- No impact on your credit score
Your mortgage
Notes
Staying secure when looking for property
Ensure you're up to date with our latest advice on how to avoid fraud or scams when looking for property online.
Visit our security centre to find out moreDisclaimer - Property reference 4915. The information displayed about this property comprises a property advertisement. Rightmove.co.uk makes no warranty as to the accuracy or completeness of the advertisement or any linked or associated information, and Rightmove has no control over the content. This property advertisement does not constitute property particulars. The information is provided and maintained by Emoov, Chelmsford. Please contact the selling agent or developer directly to obtain any information which may be available under the terms of The Energy Performance of Buildings (Certificates and Inspections) (England and Wales) Regulations 2007 or the Home Report if in relation to a residential property in Scotland.
*This is the average speed from the provider with the fastest broadband package available at this postcode. The average speed displayed is based on the download speeds of at least 50% of customers at peak time (8pm to 10pm). Fibre/cable services at the postcode are subject to availability and may differ between properties within a postcode. Speeds can be affected by a range of technical and environmental factors. The speed at the property may be lower than that listed above. You can check the estimated speed and confirm availability to a property prior to purchasing on the broadband provider's website. Providers may increase charges. The information is provided and maintained by Decision Technologies Limited. **This is indicative only and based on a 2-person household with multiple devices and simultaneous usage. Broadband performance is affected by multiple factors including number of occupants and devices, simultaneous usage, router range etc. For more information speak to your broadband provider.
Map data ©OpenStreetMap contributors.





