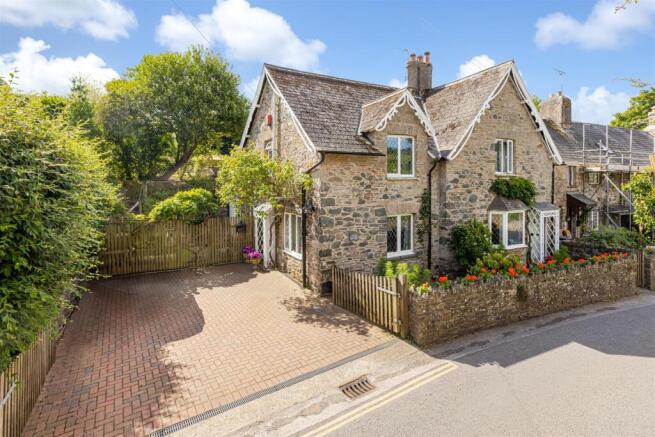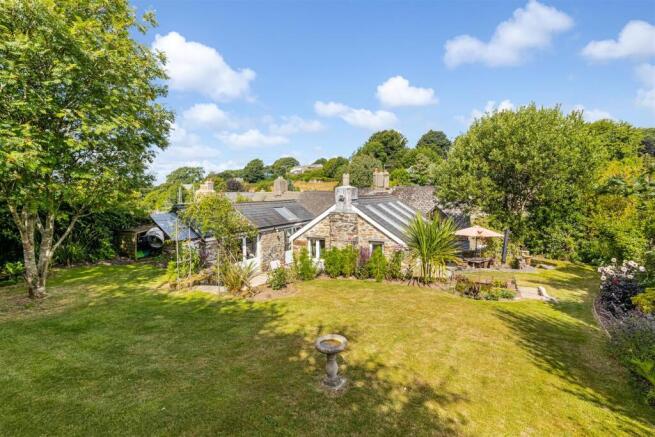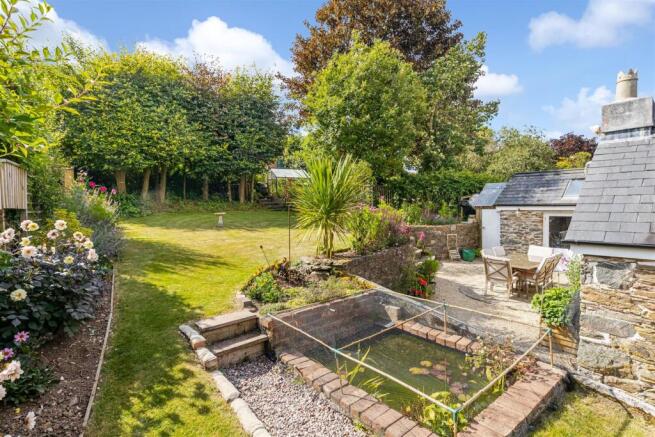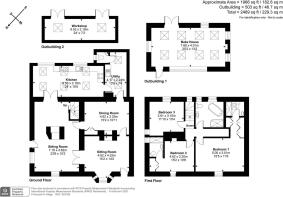
Ashprington, Totnes

- PROPERTY TYPE
Semi-Detached
- BEDROOMS
4
- BATHROOMS
3
- SIZE
2,469 sq ft
229 sq m
- TENUREDescribes how you own a property. There are different types of tenure - freehold, leasehold, and commonhold.Read more about tenure in our glossary page.
Freehold
Key features
- End-of-terrace Victorian home
- 3 double bedrooms, 2 en-suites
- 4 reception rooms with period charm
- Bespoke kitchen with French doors
- Travertine floors and underfloor heating
- Generous landscaped garden with terraces
- Detached stone bakehouse and piggery
- Off-road parking for 2-3 vehicles
- Freehold
- Council tax band D
Description
Situation - Ashprington is a quintessential and highly sought-after South Hams village set above the River Dart, surrounded by rolling countryside. It features an active village community, a 16th-century church, a well-used village hall, and the popular Durant Arms, an inn and restaurant at the heart of village life. A scenic public footpath links the village directly to Totnes, just three miles away.
Totnes offers a rich mix of independent shops, schools, a Norman castle, and a mainline railway station with direct services to London Paddington. The A38 is around six miles away, giving quick access to Exeter, Plymouth and beyond. Nearby, the Sharpham Estate provides beautiful riverside walks, organic vineyards and award-winning cheese, just a 20-minute stroll from the village.
Description - The Old Post Office offers the perfect blend of period character, lifestyle potential and practical living. With generous reception space, three double bedrooms (two en-suite), and a beautifully landscaped garden, it makes an ideal full-time home or country retreat.
The detached former bakehouse and piggery offer rare flexibility, perfect for working from home, creative use or future conversion (subject to consent). The handmade kitchen, wood burners, original floorboards and private garden terraces all combine to create a home that is both charming and versatile, moments from the village inn and only three miles from Totnes.
Accommodation - The house is accessed via the central sitting room, where painted timber floors and a painted stone fireplace lead into the rear reception hall. From here, doors open into a second sitting room, the original Post Office, with its own entrance, limestone fireplace with wood burner, and flow through to the dining room.
The dining room also features a wood burner with matching fireplace surround and continues into the utility and kitchen beyond. The kitchen is a light-filled and well-crafted space with a double Belfast sink, NEFF electric oven with microwave, electric aga, and French doors to the garden. The adjoining utility room includes laundry space, a Belfast sink and a WC. The kitchen and utility are heated by electric underfloor heating beneath the limestone tiles.
Upstairs, the principal bedroom has three built-in wardrobes, a dressing area and an en-suite shower room. Bedroom two also enjoys an en-suite and built-in storage, while Bedroom three is served by the family bathroom with freestanding bath, walk-in shower and heated towel rail.
Outside - To the front, there is off-road parking for two to three vehicles.
The private rear garden runs the length of the property and rises through a series of attractive levels. A paved terrace leads from the kitchen, with steps ascending to a further seating area beside the detached former bakehouse, a characterful stone building with wood burner, rooflights, power and lighting, ideal for home office, studio or additional accommodation (subject to planning).
Beyond this, the garden continues with mature trees, lawn, vegetable beds and a fruit tree, culminating in a quiet top-level lawn with space to enjoy the last of the day’s sun. The second stone outbuilding, a former piggery, has also been reroofed and includes a garden WC, providing further potential for home working or ancillary use.
Services - Mains drainage and electricity. Oil-fired for central heating and hot water.
According to Ofcom, superfast broadband and limited indoor mobile coverage available. However, our clients have advised that Wi-Fi calling works exceptionally well.
Directions - From Totnes continue into Ashprington taking the righthand turn at the war memorial and passing the pub on the left-hand side. Continue through the village for approximately 150 meters, past the village hall, and the property can be found on your left.
Brochures
Ashprington, Totnes- COUNCIL TAXA payment made to your local authority in order to pay for local services like schools, libraries, and refuse collection. The amount you pay depends on the value of the property.Read more about council Tax in our glossary page.
- Band: D
- PARKINGDetails of how and where vehicles can be parked, and any associated costs.Read more about parking in our glossary page.
- Yes
- GARDENA property has access to an outdoor space, which could be private or shared.
- Yes
- ACCESSIBILITYHow a property has been adapted to meet the needs of vulnerable or disabled individuals.Read more about accessibility in our glossary page.
- Ask agent
Ashprington, Totnes
Add an important place to see how long it'd take to get there from our property listings.
__mins driving to your place
Get an instant, personalised result:
- Show sellers you’re serious
- Secure viewings faster with agents
- No impact on your credit score
Your mortgage
Notes
Staying secure when looking for property
Ensure you're up to date with our latest advice on how to avoid fraud or scams when looking for property online.
Visit our security centre to find out moreDisclaimer - Property reference 34045417. The information displayed about this property comprises a property advertisement. Rightmove.co.uk makes no warranty as to the accuracy or completeness of the advertisement or any linked or associated information, and Rightmove has no control over the content. This property advertisement does not constitute property particulars. The information is provided and maintained by Stags, Totnes. Please contact the selling agent or developer directly to obtain any information which may be available under the terms of The Energy Performance of Buildings (Certificates and Inspections) (England and Wales) Regulations 2007 or the Home Report if in relation to a residential property in Scotland.
*This is the average speed from the provider with the fastest broadband package available at this postcode. The average speed displayed is based on the download speeds of at least 50% of customers at peak time (8pm to 10pm). Fibre/cable services at the postcode are subject to availability and may differ between properties within a postcode. Speeds can be affected by a range of technical and environmental factors. The speed at the property may be lower than that listed above. You can check the estimated speed and confirm availability to a property prior to purchasing on the broadband provider's website. Providers may increase charges. The information is provided and maintained by Decision Technologies Limited. **This is indicative only and based on a 2-person household with multiple devices and simultaneous usage. Broadband performance is affected by multiple factors including number of occupants and devices, simultaneous usage, router range etc. For more information speak to your broadband provider.
Map data ©OpenStreetMap contributors.









