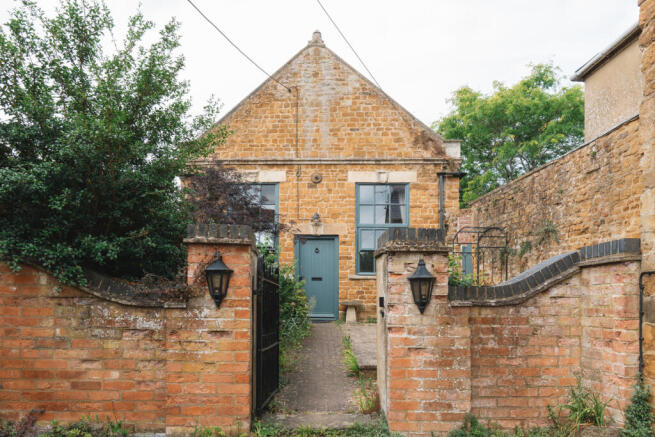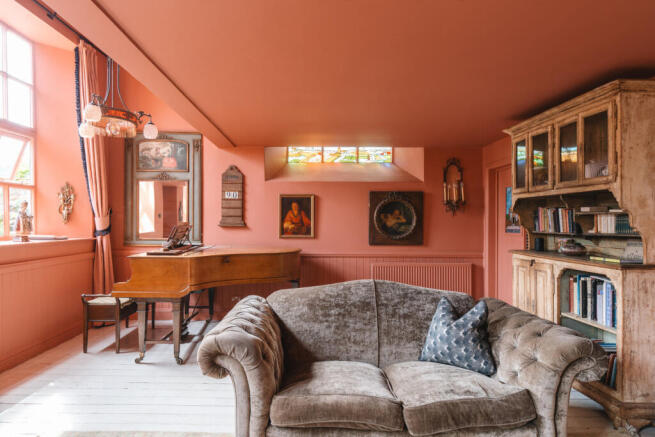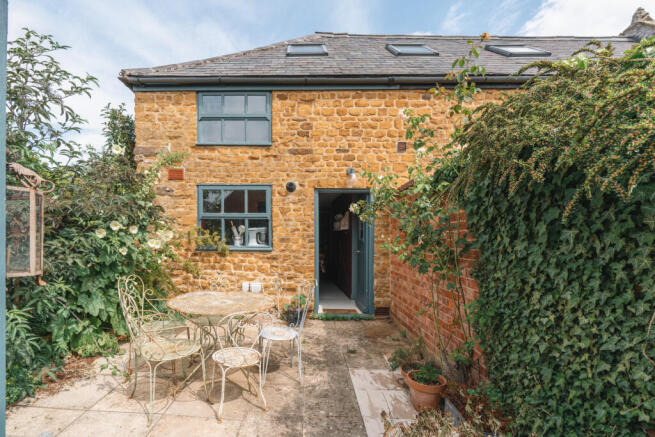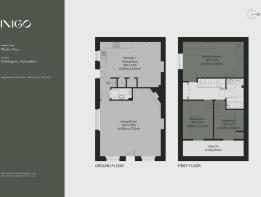
Wesley Place, Deddington, Oxfordshire

- PROPERTY TYPE
Detached
- BEDROOMS
3
- BATHROOMS
1
- SIZE
1,301 sq ft
121 sq m
- TENUREDescribes how you own a property. There are different types of tenure - freehold, leasehold, and commonhold.Read more about tenure in our glossary page.
Freehold
Description
Setting the Scene
A quintessential Oxfordshire village, Dedington is filled with historic architecture and modern amenities. Its history stretches back to the Anglo-Saxon age, although particularly notable are the remains of Deddington Castle, an 11th-century motte-and-bailey castle built for Bishop Odo of Bayeux, half-brother to William the Conqueror. The town retains a palpable sense of history with its handsome houses, many of which are built with local marlstone that, care of its iron oxide content, has a rich brown hue.
Built around the turn of the 19th century, Wesley Place is a converted church that, before its transformation, served as a Sunday school. The current owners have reinvigorated the home with a cheerful selection of colours that include pink, red and deep grey.
The Grand Tour
Symmetrical brick walls separate the house from the street in front, with a black wrought-iron gate providing passage to the front garden. Predominantly brick-laid, this space has clusters of plantings, including hydrangea, petiolaris, holly, hydrangea and macrophylla.
A steel-blue door - set beneath towering twin windows - provides entry to the living room, a delightful coral-pink room with plenty of natural light. White-painted floorboards ground the space, and a pretty blue and white fire surround frames a cream wood-burning stove. A small stained-glass window, a particularly delightful modern feature, glows in the light.
A door at the rear of the room opens to a short corridor with a neat WC to one side. At the rear is the kitchen, which, like the living room, makes bold and confident use of colour. Here, walls washed in 'Preference Red' by Farrow & Ball are a counterpoint to cream cabinets and range-style oven, and a rustic-style dresser. There is a butler's sink beneath the window, next to a glazed door to the garden.
Stairs ascend to the upper level, where three bedrooms lie. The largest takes a dramatic grey scheme and is open to the roofline; original timbers span overhead, reminding of the home's earliest past. Tiles run underfoot across the room, travelling partway up the wall behind a freestanding bathtub. There is also a beautiful bespoke unit with a Thunderbox loo.
The remaining two bedrooms each have a unique character, though both are set beneath the sloping roofline and have large skylights that usher in natural light. These rooms are served by a brilliant bathroom, with walls lined in brown and white tiles.
The Great Outdoors
A south-facing walled garden lies to the back of the house, with verdant plants - including petiolaris and macrophylla hydrangeas, roses, buddleia and hollyhock - on either side. There is a handy shed at the rear and plenty of space for a generous dining area.
There is also an off-street parking space in front of the house.
Out and About
Deddington is a charming town with several pubs; favourites include The Deddington Arms. There are also plenty of shops, along with deli Eagles and a regular farmers' market.
Opportunities for encountering history are aplenty in the wider area, from nearby Deddington Castle and the Rollright Stones to Blenheim Palace and its remarkable grounds, under 20 minutes' drive from the house. A 40-minute drive away, Oxford and its dreaming spires provide an even greater range of cultural distractions, including the Ashmolean, Britain's first public museum. There are brilliant dining options here too, including Gees - a conservatory-set restaurant with a brilliant atmosphere for special occasions.
Seven minutes' drive away is Soho Farmhouse, with its rooms, places to dine, a health club, indoor / outdoor swimming pool, boating lake, and a Cowshed spa. It sits surrounded by 100 acres of bucolic Oxfordshire countryside and has an impressive art collection with internationally renowned names.
The Cotswolds National Landscape is a short drive away and is home to many pretty towns and a near endless offering of cosy, atmospheric pubs. Slightly further afield in the opposite direction, the Chilterns offer additional walking and cycling routes.
There is a state-run primary school in Deddington. Secondary options can be found in Banbury, along with private options, including Tudor Hall School.
Banbury railway station is an 18-minute drive away and runs services to London in just over an hour. There are also convenient road connections via the M40.
Council Tax Band: F
- COUNCIL TAXA payment made to your local authority in order to pay for local services like schools, libraries, and refuse collection. The amount you pay depends on the value of the property.Read more about council Tax in our glossary page.
- Band: F
- PARKINGDetails of how and where vehicles can be parked, and any associated costs.Read more about parking in our glossary page.
- Yes
- GARDENA property has access to an outdoor space, which could be private or shared.
- Yes
- ACCESSIBILITYHow a property has been adapted to meet the needs of vulnerable or disabled individuals.Read more about accessibility in our glossary page.
- Ask agent
Wesley Place, Deddington, Oxfordshire
Add an important place to see how long it'd take to get there from our property listings.
__mins driving to your place
Get an instant, personalised result:
- Show sellers you’re serious
- Secure viewings faster with agents
- No impact on your credit score
Your mortgage
Notes
Staying secure when looking for property
Ensure you're up to date with our latest advice on how to avoid fraud or scams when looking for property online.
Visit our security centre to find out moreDisclaimer - Property reference TMH82301. The information displayed about this property comprises a property advertisement. Rightmove.co.uk makes no warranty as to the accuracy or completeness of the advertisement or any linked or associated information, and Rightmove has no control over the content. This property advertisement does not constitute property particulars. The information is provided and maintained by Inigo, London. Please contact the selling agent or developer directly to obtain any information which may be available under the terms of The Energy Performance of Buildings (Certificates and Inspections) (England and Wales) Regulations 2007 or the Home Report if in relation to a residential property in Scotland.
*This is the average speed from the provider with the fastest broadband package available at this postcode. The average speed displayed is based on the download speeds of at least 50% of customers at peak time (8pm to 10pm). Fibre/cable services at the postcode are subject to availability and may differ between properties within a postcode. Speeds can be affected by a range of technical and environmental factors. The speed at the property may be lower than that listed above. You can check the estimated speed and confirm availability to a property prior to purchasing on the broadband provider's website. Providers may increase charges. The information is provided and maintained by Decision Technologies Limited. **This is indicative only and based on a 2-person household with multiple devices and simultaneous usage. Broadband performance is affected by multiple factors including number of occupants and devices, simultaneous usage, router range etc. For more information speak to your broadband provider.
Map data ©OpenStreetMap contributors.








