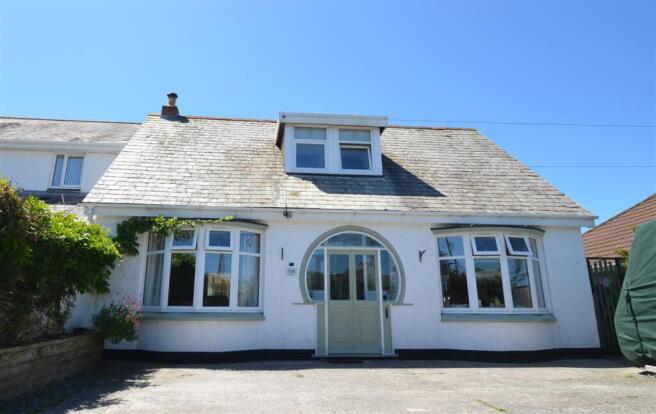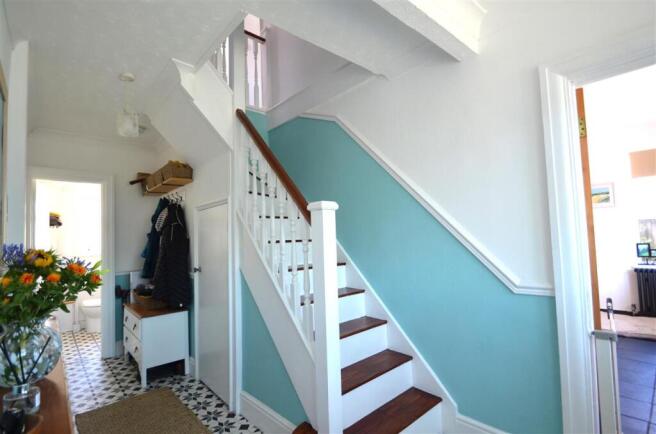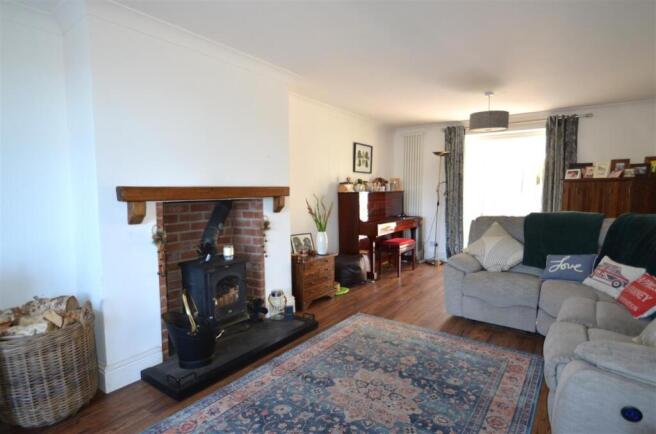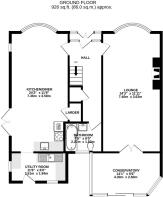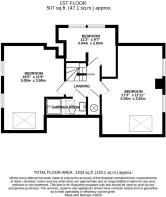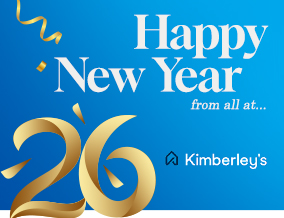
3 bedroom detached house for sale
Lanner

- PROPERTY TYPE
Detached
- BEDROOMS
3
- BATHROOMS
2
- SIZE
Ask agent
- TENUREDescribes how you own a property. There are different types of tenure - freehold, leasehold, and commonhold.Read more about tenure in our glossary page.
Freehold
Key features
- A detached, generous three bedroom bungalow
- Spacious and versatile accommodation
- Modern fitted kitchen, separate utility room
- Two bath/shower rooms
- 24' dual aspect living room, conservatory
- Oil central heating and UPVC double glazing
- Attractive low maintenance & enclosed rear garden
- Carriage driveway with ample parking
- Detached garage/workshop at the rear
- A range of timber outbuildings
Description
The property is accessed via a carriage driveway with ample parking to the front, whilst to the rear there is a detached garage and an enclosed attractive, low maintenance rear garden with further outbuildings.
Having undergone much improvement by the current vendors and although retains most of its character and charm, has many modern features including a modern fitted kitchen, separate utility room, UPVC double glazed conservatory, oil central heating and double glazing throughout.
The spacious and versatile accommodation in brief comprises; an interesting entrance porch with arched windows that leads to a stained glass double glazed front door and main hallway. The light and airy hallway has a closed tread staircase that leads to the first floor landing and doors to the bathroom, living room and dining room. The living room is 24' with a feature fireplace having a freestanding wood burner and doors to a conservatory at the rear which in turn opens onto the enclosed rear garden. There is a 24' kitchen and dining area with a UPVC double glazed bay window with window seat, impressive gloss black modern kitchen with a matching kitchen island, separate utility room with a further fitted kitchen, a nicely appointed modern bathroom and on the first floor, there is a further shower room and three generous bedrooms. Outside, in addition to the generous parking there is an enclosed rear garden which comprises; a range of patios and sitting areas, a summerhouse, shed and a detached 21' workshop.
The village of Lanner offers a great community and benefits from a convenience store, two public houses, fish and chip shop, Portreath Bakery, churches, village school and hall, doctors surgery and a petrol station with additional convenience store. The village is surrounded by countryside and interesting walks and there is a regular bus service on the doorstep that runs to and from Falmouth, with the mainline train station at Redruth that is some 1.5 miles away. The A30 and A39 are also easily accessible with access to Truro and Falmouth.
As the vendors sole agents, we highly recommend an early appointment to view.
Why not call for your personal viewing today?
THE ACCOMMODATION COMPRISES:
All dimensions approximate.
FROM LANNER HILL, THE PROPERTY IS ACCESSED VIA A CARRIAGEWAY DRIVE WHICH HAS A STANDARD ENTRANCE BUT ALSO A GATEWAY THAT CAN BE OPENED FOR EXITING THE PROPERTY.
This area provides parking for numerous vehicles and leads to the front entrance.
THE ACCOMMODATION COMPRISES:
ENTRANCE PORCH
An interesting porch with character arched windows, post box, area for coats with hooks, telephone and power point.
DOUBLE GLAZED STAINED GLASS DOOR WITH MATCHING SIDE PANELS OPENS TO:
MAIN HALLWAY 4.95m (16'3") x 2.06m (6'9")
A light and airy space with a closed tread staircase with balustrade leading to the landing and first floor, textured coved ceiling with light, dado rail, radiator, cupboard with useful under stairs storage, doors to the living room, dining room and bathroom.
LIVING ROOM 7.39m (24'3") x 3.66m (12'0")
A spacious dual aspect room with a feature fireplace with brick surround housing a freestanding multi fuel burner sitting on a slate hearth, UPVC feature double glazed window with outlook over the front, plastered coved ceiling with lighting, radiators, engineered wood floor, UPVC double glazed patio doors opening onto the conservatory.
CONSERVATORY 4.27m (14'0") x 2.59m (8'6")
A UPVC double glazed conservatory with double glazed windows overlooking the garden and side, double glazed sliding patio style doors opening onto the decking area and gardens.
KITCHEN/DINER 7.32m (24'0") x 3.58m (11'9")
A large open plan kitchen/diner with a good degree of light due to a range of windows and doors. UPVC feature double glazed bay window with window seat overlooking the driveway with Carn Marth hill behind. UPVC double glazed window and patio style doors opening onto the side of the property.
An attractive, modern kitchen with matching island unit comprising a good range of base units comprising of cupboard and drawers with gloss black doors and metal door furniture, wood butcher block style worktop surface incorporating a Belfast style sink with mixer tap, four-ring electric hob with a feature extractor hood over, built-in Hotpoint double oven. Plastered coved ceiling with lighting, traditional style radiators, door to larder with shelving, door leading to the utility room. This room is finished with an attractive slate floor.
UTILITY ROOM 3.51m (11'6") x 1.83m (6'0")
This area has a further fitted kitchen with a range of base and wall units comprising of cupboards and drawers with metal door furniture, wrap around roll top work surface incorporating a stainless steel sink with double drainer and mixer tap, recess and plumbing for dishwasher and washing machine, Worcester oil fired central heating boiler, UPVC double glazed windows, textured ceiling with strip light, cupboard housing fuse boxes, UPVC double glazed door opening to the rear patio.
GROUND FLOOR BATHROOM
A nicely appointed modern bathroom comprising a P-shaped panelled bath with electric shower over, low-level wc and wash hand basin set within a vanity unit, illuminated mirror, radiator, textured coved ceiling with light, UPVC frosted double glazed window to the rear.
STAIRS AND LANDING
A closed tread staircase with bannister leads to the landing, textured ceiling with light, loft trap with access to the roof space, radiator, doors to a further first floor shower room and the three bedrooms.
SHOWER ROOM
Comprising of a shower, w/c and a wash hand basin with cupboard under, Velux style window, radiator, light, door to storage area.
BEDROOM ONE 5.18m (17'0") x 3.66m (12'0")
A range of UPVC double glazed windows and a Velux style window, textured ceiling with ceiling light, two radiators, door to useful storage area.
BEDROOM TWO 4.88m (16'0") x 3.58m (11'9")
A range of UPVC double glazed windows and a Velux style window, textured ceiling with ceiling light and loft trap, two radiators, door to storage area.
BEDROOM THREE 3.45m (11'4") x 2.21m (7'3")
maximum measurement.
An unusually shaped room which maximises the space and has a UPVC double glazed window which overlooks the front, Carn Marth hill and countryside, textured ceiling, ceiling light, radiator, shelf and clothes rail.
OUTSIDE
PARKING
To the front of the property there is a generous parking area which provides parking for numerous vehicles. A path leads to the side of the property and to the rear where the majority of the gardens can be found.
DETACHED GARAGE/WORKSHOP 6.55m (21'6") x 4.19m (13'9")
currently with timber dividers inside making separate rooms, pair of garage doors. Please note, this garage has limited access as larger cars may struggle to access from the side therefore ideal for a workshop, hobbies room, motorbikes or storage.
GARDENS
To the rear is an attractive, enclosed garden with an array of features and focal points with the aim of low maintenance in mind. Within this area there is a summerhouse and a useful detached shed.
SUMMERHOUSE 1.98m (6'6") x 1.98m (6'6")
GARDEN SHED/WORKSHOP 3.28m (10'9") x 2.97m (9'9")
SERVICES
Mains electricity, water and drainage, oil-fired central heating.
COUNCIL TAX
Band C.
AGENTS NOTE
We have been advised that there is a clear Mundic Test on the property and is therefore suitable for mortgage lending purposes.
Brochures
Full Details- COUNCIL TAXA payment made to your local authority in order to pay for local services like schools, libraries, and refuse collection. The amount you pay depends on the value of the property.Read more about council Tax in our glossary page.
- Ask agent
- PARKINGDetails of how and where vehicles can be parked, and any associated costs.Read more about parking in our glossary page.
- Yes
- GARDENA property has access to an outdoor space, which could be private or shared.
- Yes
- ACCESSIBILITYHow a property has been adapted to meet the needs of vulnerable or disabled individuals.Read more about accessibility in our glossary page.
- Ask agent
Lanner
Add an important place to see how long it'd take to get there from our property listings.
__mins driving to your place
Get an instant, personalised result:
- Show sellers you’re serious
- Secure viewings faster with agents
- No impact on your credit score


Your mortgage
Notes
Staying secure when looking for property
Ensure you're up to date with our latest advice on how to avoid fraud or scams when looking for property online.
Visit our security centre to find out moreDisclaimer - Property reference KIM1SK7215. The information displayed about this property comprises a property advertisement. Rightmove.co.uk makes no warranty as to the accuracy or completeness of the advertisement or any linked or associated information, and Rightmove has no control over the content. This property advertisement does not constitute property particulars. The information is provided and maintained by Kimberley's Independent Estate Agents, Falmouth. Please contact the selling agent or developer directly to obtain any information which may be available under the terms of The Energy Performance of Buildings (Certificates and Inspections) (England and Wales) Regulations 2007 or the Home Report if in relation to a residential property in Scotland.
*This is the average speed from the provider with the fastest broadband package available at this postcode. The average speed displayed is based on the download speeds of at least 50% of customers at peak time (8pm to 10pm). Fibre/cable services at the postcode are subject to availability and may differ between properties within a postcode. Speeds can be affected by a range of technical and environmental factors. The speed at the property may be lower than that listed above. You can check the estimated speed and confirm availability to a property prior to purchasing on the broadband provider's website. Providers may increase charges. The information is provided and maintained by Decision Technologies Limited. **This is indicative only and based on a 2-person household with multiple devices and simultaneous usage. Broadband performance is affected by multiple factors including number of occupants and devices, simultaneous usage, router range etc. For more information speak to your broadband provider.
Map data ©OpenStreetMap contributors.
