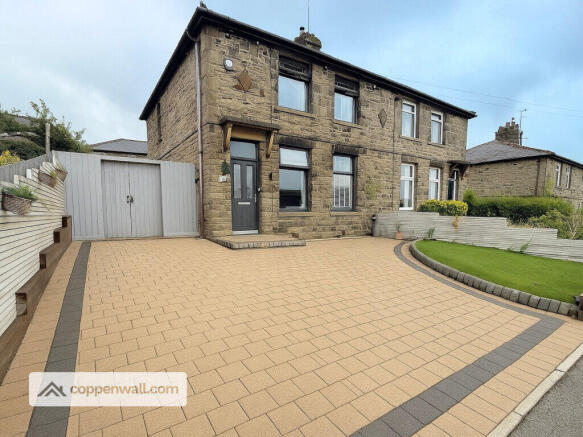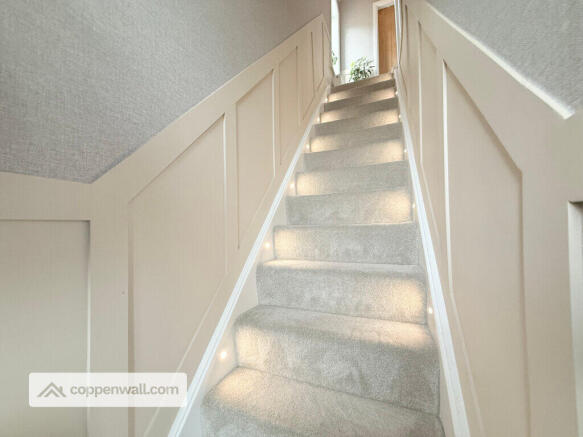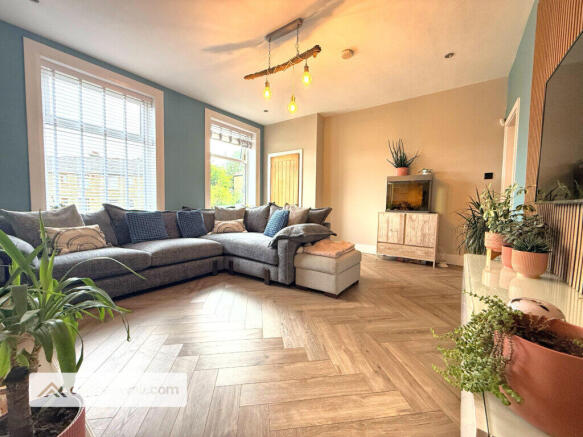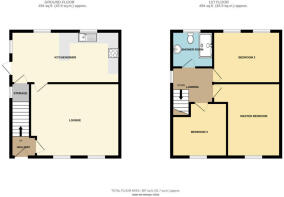Barnes Avenue, Rawtenstall, Rossendale

- PROPERTY TYPE
Semi-Detached
- BEDROOMS
3
- BATHROOMS
1
- SIZE
Ask agent
- TENUREDescribes how you own a property. There are different types of tenure - freehold, leasehold, and commonhold.Read more about tenure in our glossary page.
Freehold
Key features
- IMMACULATELY PRESENTED 3 BED STONE BUILT SEMI DETACHED HOME
- EXCELLENT LOCATION CLOSE TO RAWTENSTALL CENTRE
- PAVED FRONT DRIVEWAY WITH PARKING FOR TWO VEHICLES
- DECKED REAR GARDEN WITH INDIAN STONE
- SUMMER-HOUSE WITH MAINS ELECTRIC
- STUNNING FAMILY SHOWER-ROOM
- AESTHETICALLY PLEASING OPEN-PLAN KITCHEN/DINER
- FEATURE LOG BURNER TO LOUNGE
Description
This 3 bedroom semi-detached modern home with 1 reception room, spread over 2 floors, with a great size family shower-room is in immaculate condition. This property is ideally suitable for growing families or First-Time Buyers!
Set on a generous plot, this impressive property features a paved driveway with ample parking, a beautifully presented interior, and standout design touches throughout. Highlights include a stunning LED-lit feature staircase, a cosy log burner, a modern fitted shower room, and three generously sized bedrooms.
Outside, the Indian stone patio leads to a charming rear garden complete with a fully powered summer house great for the family and ideal for relaxing or entertaining.
Hall - 1.46m x 1.22m (4'9" x 4'0")
A lovely entrance to the home, with stunning LED-lit feature staircase
Lounge - 4.26m x 5.05m (14'0" x 16'7")
Larger than average space with a cosy log-burner and two front aspect windows offering lots of natural lighting.
Kitchen/Diner - 4.02m x 3.91m (9'11" x 12'10")
Modern Fitted Kitchen with sleek white cabinetry and grey worktops featuring a two-seater breakfast bar, four-ring gas hob and extractor.
Bedroom 1 - 4.24m x 3.09m (13'11" x 10'2")
Double room with space for a double wardrobe and amazing views to the front of the property.
Bedroom 2 - 3.06m x 3.93m (10'0" x 12'11")
Double room with views onto the rear garden.
Bedroom 3 - 3.27m x 2.90m (10'9" x 9'6")
Larger Than Average Single Room with ample floor space.
Shower Room - 1.99m x 1.75m (6'6" x 5'8")
Stylish Three-piece suite including a WC, Walk-in Shower and LED Wall Mirror.
EXTERNALLY
Front Garden - Spacious paved driveway providing parking for multiple vehicles, complemented by stylish exterior night lighting for added curb appeal and security.
Rear Garden - A beautifully designed three-tier outdoor space featuring Indian stone paving, a raised decking area, low-maintenance astroturf, and a versatile summer house perfect for entertaining, relaxing, or enjoying quality time with the whole family.
THE AREA
Rawtenstall is a town in the Rossendale Valley of Lancashire, England, known for its blend of historic charm and modern vibrancy. Once a bustling center of the textile industry, the town retains many features from its industrial heyday, including stone-built mills and Victorian architecture. Rawtenstall has reinvented itself in recent years with a focus on independent businesses, cafes, and cultural attractions. The popular Rawtenstall Market and the stylish Whitaker Museum and Art Gallery are just a couple of highlights that draw both locals and visitors. The town also serves as the northern terminus of the East Lancashire Railway, a heritage railway that offers scenic steam train rides through the countryside.
Surrounded by rolling hills and moorlands, Rawtenstall offers easy access to outdoor activities like hiking, mountain biking, and nature walks, making it a great base for exploring the Rossendale Valley. The town's community spirit is strong, with regular events and festivals that celebrate local arts, crafts, and music. Rawtenstall also has a growing food and drink scene, with trendy bars, microbreweries, and eateries popping up alongside traditional pubs. With its mix of natural beauty, cultural heritage, and modern amenities, Rawtenstall offers a unique and welcoming atmosphere for residents and visitors alike.
TENURE
Freehold
COUNCIL TAX
Rossendale Borough Council - Band B
PLEASE NOTE
All measurements are approximate to the nearest 0.1m and for guidance only and they should not be relied upon for the fitting of carpets or the placement of furniture. No checks have been made on any fixtures and fittings or services where connected (water, electricity, gas, drainage, heating appliances or any other electrical or mechanical equipment in this property).
- COUNCIL TAXA payment made to your local authority in order to pay for local services like schools, libraries, and refuse collection. The amount you pay depends on the value of the property.Read more about council Tax in our glossary page.
- Band: B
- PARKINGDetails of how and where vehicles can be parked, and any associated costs.Read more about parking in our glossary page.
- Driveway
- GARDENA property has access to an outdoor space, which could be private or shared.
- Yes
- ACCESSIBILITYHow a property has been adapted to meet the needs of vulnerable or disabled individuals.Read more about accessibility in our glossary page.
- Ask agent
Barnes Avenue, Rawtenstall, Rossendale
Add an important place to see how long it'd take to get there from our property listings.
__mins driving to your place
Get an instant, personalised result:
- Show sellers you’re serious
- Secure viewings faster with agents
- No impact on your credit score
Your mortgage
Notes
Staying secure when looking for property
Ensure you're up to date with our latest advice on how to avoid fraud or scams when looking for property online.
Visit our security centre to find out moreDisclaimer - Property reference 56189. The information displayed about this property comprises a property advertisement. Rightmove.co.uk makes no warranty as to the accuracy or completeness of the advertisement or any linked or associated information, and Rightmove has no control over the content. This property advertisement does not constitute property particulars. The information is provided and maintained by Coppenwall, Rossendale. Please contact the selling agent or developer directly to obtain any information which may be available under the terms of The Energy Performance of Buildings (Certificates and Inspections) (England and Wales) Regulations 2007 or the Home Report if in relation to a residential property in Scotland.
*This is the average speed from the provider with the fastest broadband package available at this postcode. The average speed displayed is based on the download speeds of at least 50% of customers at peak time (8pm to 10pm). Fibre/cable services at the postcode are subject to availability and may differ between properties within a postcode. Speeds can be affected by a range of technical and environmental factors. The speed at the property may be lower than that listed above. You can check the estimated speed and confirm availability to a property prior to purchasing on the broadband provider's website. Providers may increase charges. The information is provided and maintained by Decision Technologies Limited. **This is indicative only and based on a 2-person household with multiple devices and simultaneous usage. Broadband performance is affected by multiple factors including number of occupants and devices, simultaneous usage, router range etc. For more information speak to your broadband provider.
Map data ©OpenStreetMap contributors.




