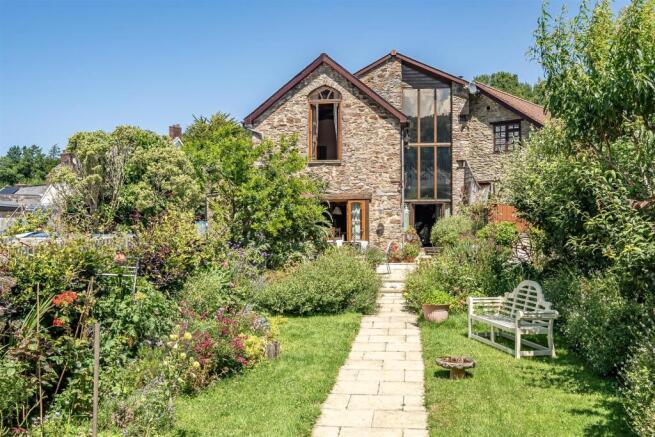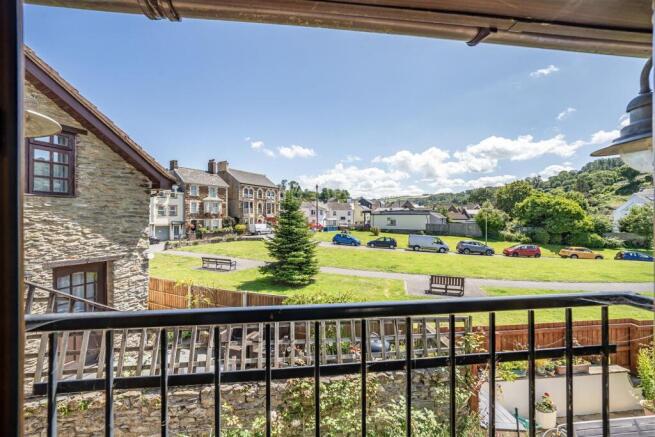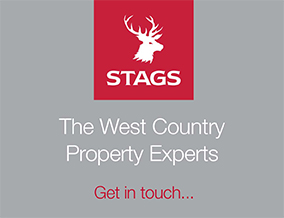
4 bedroom detached house for sale
Bowling Green, Combe Martin, Ilfracombe

- PROPERTY TYPE
Detached
- BEDROOMS
4
- BATHROOMS
5
- SIZE
2,655 sq ft
247 sq m
- TENUREDescribes how you own a property. There are different types of tenure - freehold, leasehold, and commonhold.Read more about tenure in our glossary page.
Freehold
Key features
- Reception Hall/Generous Sitting Room
- Raised Dining Area
- Kitchen/Breakfast Room
- Galleried Landing, Mezzanine Snug/Study
- 4 Ensuite Bedrooms. Family Bathroom
- Garage, Additional Parking
- Landscaped level garden
- Suit main/second home/UK base
- Council Tax Band D
- Freehold
Description
Situation & Amenities - The property is situated in the Bowling Green area of Combe Martin, which is basically a village within the village, with open greens, crossed by the River Umber and overlooked by the 13th Century Grade I Listed St Peter Ad Vincula church. The property enjoys direct views to the church (we understand that the church bells are a delight), and into the beautiful Umber Valley beyond. Local amenities are within easy walking distance. Combe Martin Bay and beach is about a mile. There is also access nearby to the South West Coast Path and Exmoor National Park. The village amenities include a variety of small independent shops, a small Co-Op, primary school, health centre and various public houses serving food. The village is also known for its Zoo on the outskirts. The larger town of Ilfracombe is just 5 miles away, and Barnstaple which is North Devon’s regional centre is approximately 14 miles and offers the area’s main business, commercial, leisure and shopping venues, as well as live theatre and district hospital. At Barnstaple there is access to the North Devon Link Road, which runs on in a further 45 minutes or so to Jct.27 of the M5 Motorway, and where Tiverton Parkway offers a fast service of trains to London Paddington in just over 2 hours. The area is well served by excellent state and private schools, including the renowned West Buckland school. The nearest international airports are at Bristol and Exeter.
Description - The Old Fire Station comprises a striking and highly individual character residence, which presents elevations of stone with double glazed windows, including an atrium-style full-length window to the main elevation and two arched units, all beneath a slate roof. We understand that the vendors have replaced the majority of double-glazed windows with wood-effect surround units, and have completely replaced lights with LED units. The property is attached to another character home, but is largely unaffected by this. As the name suggests, the property was originally built around 1903 as the village Fire Station and became a warehouse, before being converted into a dwelling between 2006 and 2008. During the current vendors’ 7-year tenure, they have refined the property and the accommodation is characterful, tastefully modernised and most unusual. The ‘wow’ factor is the main reception area, which is arranged over different levels, and includes: Hall, Sitting/Dining and Study zones. The Kitchen/Breakfast room has French doors opening out to the terrace – idea for Al fresco dining. On the First Floor is a galleried landing/sitting area with mezzanine study/TV room over. There are 4 bedrooms – all ensuite, and most with vaulted ceilings, as well as a family Bathroom. There is extensive use of natural wood throughout the home, which was originally designed to feel like a ship, with some notable nautical influences throughout the build. Externally there is an attached garage with additional parking, large outbuilding and level landscaped cottage gardens, which are well-tended. These are arranged to the front of the home. There is no rear garden as such. The Old Fire Station is considered ideal as a principal residence, 2nd home, holiday let or UK base. Furthermore, given the number of ensuite bedrooms, it may even be suitable for home and income use such as B&B, etc.
Accommodation - The property is accessed through large glazed doors with commercial tinted floor-to-ceiling glass above, allowing light to flood into the building. The open-plan ENTRANCE HALL leads directly into the stunning RECEPTION AREA. Within the SITTING ZONE is an imposing stone-built fireplace with Bressumer beam with fitted wood burner. To the left of this is a pair of illuminated display niches. There is a discreetly concealed PLANT ROOM accommodating hot water cylinder, wall-mounted gas-fired boiler and pipework for the underfloor heating. Steps lead up to a quadrant shaped raised DINING AREA, with natural wood staircase leading to the upper floors (described later). Within the RECEPTION AREA there are two substantial columns and four wall lights. Steps lead down from the DINING AREA, passing a CUPBOARD under the stairs through a pair of multi-paned glazed doors to KITCHEN/BREAKFAST ROOM in a cream and green theme. There are ample base and wall units, natural wood work surfaces, twin Belfast sinks, plumbing for washing machine and dishwasher, space for gas/electric range, stainless steel extractor hood. Some of the cupboards are glass fronted and there are plate racks, space for free-standing fridges, space for tumble dryer. French doors lead out to the rear garden. There is a separate half-glazed back door. There is wood effect flooring, exposed beams, a central island with integrated fridge and freezer. Following the staircase from the DINING AREA to the First Floor, there is an attractive GALLERIED LANDING overlooking the ENTRANCE HALL below. The impressive glass screen stretches from above the entrance to the height of the building, which allows marvellous views of the church and open countryside. The MASTER BEDROOM SUITE is located at the front of the property and has high, characterful vaulted beamed ceiling, a large church-style window – enjoying the views of St Peters. Glazed double doors lead out on a JULIET BALCONY. There is a walk-in shelved and hanging wardrobe with automatic light and ENSUITE SHOWER ROOM consisting of tiled cubicle, low level wc, wash hand basin, overhead storage cupboard, half-tiled walls and slate flooring. The FAMILY BATHROOM has a contemporary design and an attractive nautical themed stained-glass window, partially tiled walls and a tiled floor. There is a panelled bath with overhead shower, shower screen, travertine tiled surround, low level wc, unusual circular aluminium basin set on a natural wood plinth. Moving through to an INNER HALLWAY there are 3 further DOUBLE BEDROOMS – all with their own ENSUITE SHOWER ROOMS, all with vaulted ceilings, well designed and well fitted. At the very top of the building there is a generous beamed MEZZANINE SITTING ROOM/STUDY which overlooks the two levels below, and has a turret-style roof light window, with good views and further Velux windows allowing plenty of light to flood in.
Outside - There is a good size drive-through gabled roof GARAGE with storage space within the roof area, and an electrically operated up-and-over door to the front, and a manual up-and-over door to the rear. In front of the garage there is an additional parking space. A pedestrian gateway leads into the GARDEN, and immediately behind the garage is a good size wooden OUTBUILDING, which has been used as a LAUNDRY ROOM with light and power connected, sink and gardener’s wc. Nearby is a WOOD STORE.
The GARDEN is level and has a pleasant sunny aspect. It is laid to lawn with a central pathway, which leads up onto a large raised paved SITTING AREA, stretching across the width of the house – ideal for sunbathing, Al fresco dining, BBQs, etc. There are well-stocked cottage borders bounding each of the lawn areas.
Services - All main services connected, gas-fired underfloor heating.
Directions - From the sea front in Combe Martin proceed up the High Street, heading out of the village. Pass the Pack of Cards public house on your right, and within a short distance turn right into Bowling Green towards the public car park. Follow the road around to the right, where the entrance to The Old Fire Station will be found immediately on the right, adjacent to the garages.
Brochures
Bowling Green, Combe Martin, Ilfracombe- COUNCIL TAXA payment made to your local authority in order to pay for local services like schools, libraries, and refuse collection. The amount you pay depends on the value of the property.Read more about council Tax in our glossary page.
- Band: D
- PARKINGDetails of how and where vehicles can be parked, and any associated costs.Read more about parking in our glossary page.
- Yes
- GARDENA property has access to an outdoor space, which could be private or shared.
- Yes
- ACCESSIBILITYHow a property has been adapted to meet the needs of vulnerable or disabled individuals.Read more about accessibility in our glossary page.
- Ask agent
Bowling Green, Combe Martin, Ilfracombe
Add an important place to see how long it'd take to get there from our property listings.
__mins driving to your place
Get an instant, personalised result:
- Show sellers you’re serious
- Secure viewings faster with agents
- No impact on your credit score
Your mortgage
Notes
Staying secure when looking for property
Ensure you're up to date with our latest advice on how to avoid fraud or scams when looking for property online.
Visit our security centre to find out moreDisclaimer - Property reference 34050653. The information displayed about this property comprises a property advertisement. Rightmove.co.uk makes no warranty as to the accuracy or completeness of the advertisement or any linked or associated information, and Rightmove has no control over the content. This property advertisement does not constitute property particulars. The information is provided and maintained by Stags, Barnstaple. Please contact the selling agent or developer directly to obtain any information which may be available under the terms of The Energy Performance of Buildings (Certificates and Inspections) (England and Wales) Regulations 2007 or the Home Report if in relation to a residential property in Scotland.
*This is the average speed from the provider with the fastest broadband package available at this postcode. The average speed displayed is based on the download speeds of at least 50% of customers at peak time (8pm to 10pm). Fibre/cable services at the postcode are subject to availability and may differ between properties within a postcode. Speeds can be affected by a range of technical and environmental factors. The speed at the property may be lower than that listed above. You can check the estimated speed and confirm availability to a property prior to purchasing on the broadband provider's website. Providers may increase charges. The information is provided and maintained by Decision Technologies Limited. **This is indicative only and based on a 2-person household with multiple devices and simultaneous usage. Broadband performance is affected by multiple factors including number of occupants and devices, simultaneous usage, router range etc. For more information speak to your broadband provider.
Map data ©OpenStreetMap contributors.









