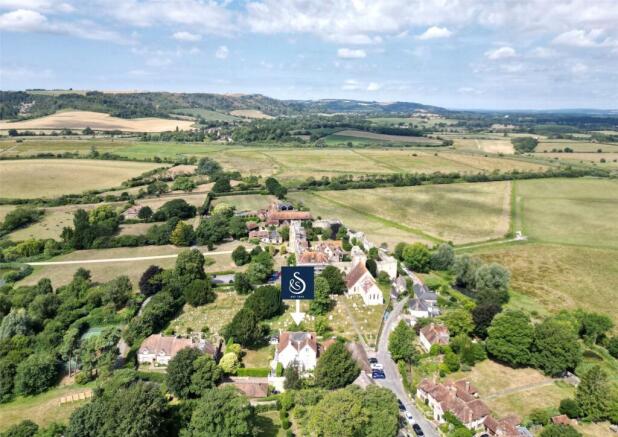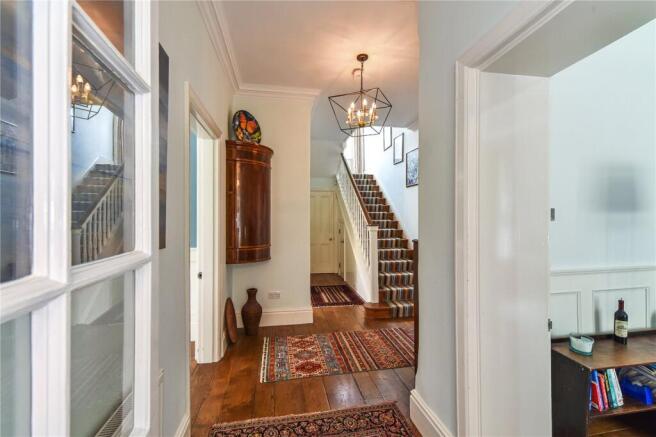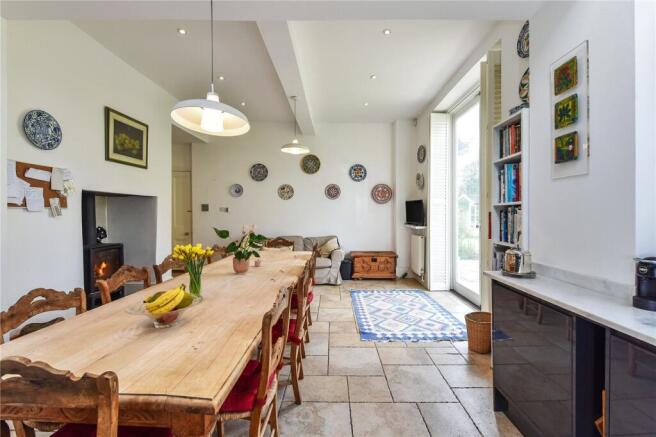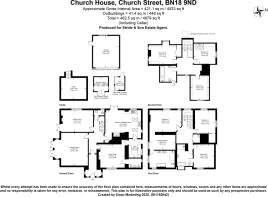
Church Street, Amberley, West Sussex, BN18

- PROPERTY TYPE
Detached
- BEDROOMS
6
- BATHROOMS
4
- SIZE
Ask agent
- TENUREDescribes how you own a property. There are different types of tenure - freehold, leasehold, and commonhold.Read more about tenure in our glossary page.
Freehold
Description
The property is beautifully presented throughout, whilst retaining the typical Georgian characteristics of generous proportion rooms, wonderful high ceilings, ornate cornicing and sash windows. The house is located in the heart of the hugely sought after village of Amberley with The Black Horse and Sportsman public houses, village shop and post office, train station with services up to London Victoria via Gatwick airport, a tearoom, a pottery, Castle and a museum.
DESCRIPTION:
The accommodation comprises entrance hall with travertine flooring, inner hallway with stairs to first floor, solid wood flooring and understairs cupboard, guest cloakroom with travertine flooring, low level WC, hand wash basin and heated towel rail. There is a beautiful drawing room with two sets of double doors out onto a terrace that runs along the south elevation of the house, half height panelled walls, a working open fire and solid wood flooring. The double aspect dining room also has patio doors onto the garden and solid wood flooring. A family room/ground floor bedroom again with half height panelled walls, a working open fireplace and solid wooden floors has a door leading to a useful fully tiled wet room/further cloakroom with mixer shower, low level WC, vanity unit with hand wash basin, illuminated mirror and heated towel rail. There is a double aspect spacious kitchen/breakfast room with vaulted ceiling, a pair of double doors out onto the garden, wood burning stove, travertine flooring, access hatch down to the cellar and a range of high gloss base units with an expanse of composite stone worktops, 1 1/2 bowl sink, induction hob, twin electric ovens, integral dishwasher and tall fridge. On from the kitchen the utility room offers a further range of wall and base units, worktop with stainless steel sink and drainer, space and plumbing for washing machine and tumble dryer, space for tall fridge/freezer and door leading out onto the parking area and garaging.
A half landing leads up to the spacious first floor landing with linen cupboard and stairs to the second floor, principle bedroom with feature fireplace, dressing area and well appointed double aspect ensuite with ceramic tiled flooring with under floor heating, walkin shower, freestanding bath, vanity unit with twin hand wash basins, low level WC and heated towel rail. There is a double guest bedroom, with feature fireplace and ensuite bathroom, 'jack and jill' doors, bath, shower cubicle, low level WC, pedestal hand wash basin, ceramic tiled flooring, heated towel rail and further double aspect guest bedroom with built in wardrobe.
Second floor landing, three further double bedrooms, two with feature fireplaces and one with bult in wardrobe and another bathroom with bath, shower cubicle, pedestal hand wash basin, heated towel rail and ceramic tiled flooring.
Outside, a cast iron pedestrian gate leads on to a path that heads to the front door and is surrounded by mature flower and shrub borders. Further paths providing access either side of the house, with the main garden being on the South and West side of the property, enclosed by mature hedging which offers a good level of privacy and seclusion. The garden is mainly laid to lawn with flower and shrub borders, patios areas that adjoin the side and rear of the house and a selection of trees including Medlar, Cherry and Apple. There is a timber summerhouse with power, light and under floor heating and a garden shed.
A pair of timber gates lead on to the brick paved driveway which provides off road parking for several cars and access to the detached garage with an electric up and over door, power and light.
INFORMATION:
Services: Mains electricity, water and sewage, oil fired central heating, super-fast broadband.
Tenure: Freehold
Local Authority: Horsham District Council
Council Tax Band: Band H
Energy Rating: Band E
Brochures
Particulars- COUNCIL TAXA payment made to your local authority in order to pay for local services like schools, libraries, and refuse collection. The amount you pay depends on the value of the property.Read more about council Tax in our glossary page.
- Band: TBC
- PARKINGDetails of how and where vehicles can be parked, and any associated costs.Read more about parking in our glossary page.
- Garage,Driveway,Off street
- GARDENA property has access to an outdoor space, which could be private or shared.
- Yes
- ACCESSIBILITYHow a property has been adapted to meet the needs of vulnerable or disabled individuals.Read more about accessibility in our glossary page.
- Ask agent
Energy performance certificate - ask agent
Church Street, Amberley, West Sussex, BN18
Add an important place to see how long it'd take to get there from our property listings.
__mins driving to your place
Get an instant, personalised result:
- Show sellers you’re serious
- Secure viewings faster with agents
- No impact on your credit score
Your mortgage
Notes
Staying secure when looking for property
Ensure you're up to date with our latest advice on how to avoid fraud or scams when looking for property online.
Visit our security centre to find out moreDisclaimer - Property reference CHO250125. The information displayed about this property comprises a property advertisement. Rightmove.co.uk makes no warranty as to the accuracy or completeness of the advertisement or any linked or associated information, and Rightmove has no control over the content. This property advertisement does not constitute property particulars. The information is provided and maintained by Stride and Son, Chichester. Please contact the selling agent or developer directly to obtain any information which may be available under the terms of The Energy Performance of Buildings (Certificates and Inspections) (England and Wales) Regulations 2007 or the Home Report if in relation to a residential property in Scotland.
*This is the average speed from the provider with the fastest broadband package available at this postcode. The average speed displayed is based on the download speeds of at least 50% of customers at peak time (8pm to 10pm). Fibre/cable services at the postcode are subject to availability and may differ between properties within a postcode. Speeds can be affected by a range of technical and environmental factors. The speed at the property may be lower than that listed above. You can check the estimated speed and confirm availability to a property prior to purchasing on the broadband provider's website. Providers may increase charges. The information is provided and maintained by Decision Technologies Limited. **This is indicative only and based on a 2-person household with multiple devices and simultaneous usage. Broadband performance is affected by multiple factors including number of occupants and devices, simultaneous usage, router range etc. For more information speak to your broadband provider.
Map data ©OpenStreetMap contributors.








