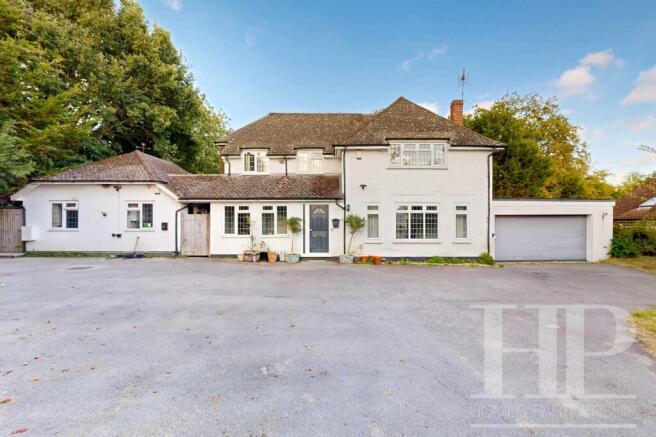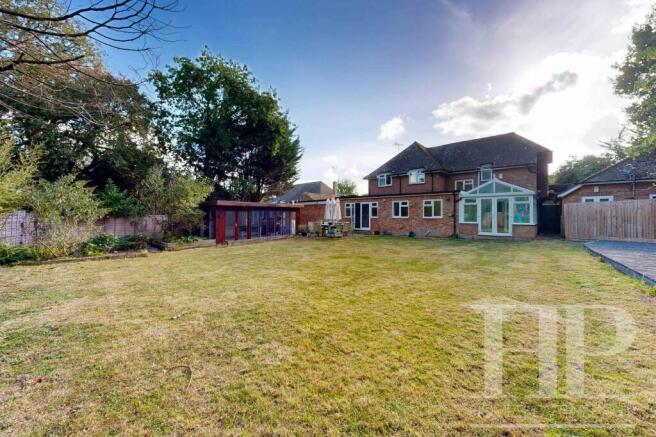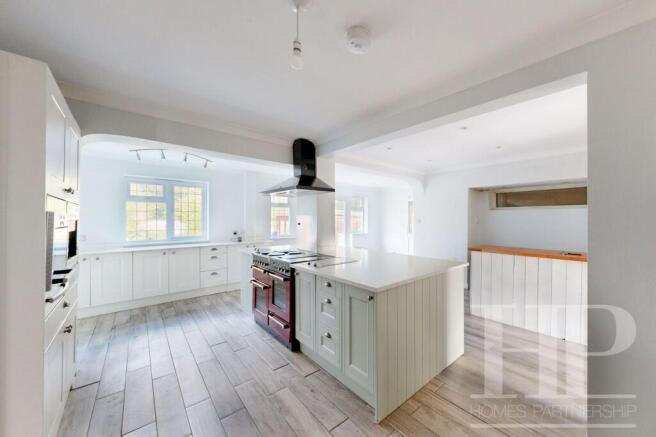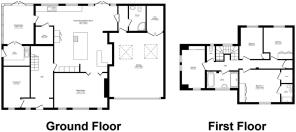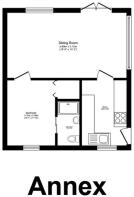Thornden, Cowfold, RH13

Letting details
- Let available date:
- Ask agent
- Deposit:
- £3,230A deposit provides security for a landlord against damage, or unpaid rent by a tenant.Read more about deposit in our glossary page.
- Min. Tenancy:
- 12 months How long the landlord offers to let the property for.Read more about tenancy length in our glossary page.
- Let type:
- Long term
- Furnish type:
- Unfurnished
- Council Tax:
- Ask agent
- PROPERTY TYPE
Detached
- BEDROOMS
4
- BATHROOMS
3
- SIZE
2,588 sq ft
240 sq m
Key features
- Four bedroom family home
- One bedroom self contained annexe with a courtyard garden
- Sitting room with open fireplace
- Large open-plan kitchen/dining room opening to the rear garden
- Detached garden room can be used as office/gym/lounge
- Driveway for several vehicles and car port
- No onward chain
- Idyllic village location
- Ideal family home; viewing highly recommended!
Description
Welcome to the picturesque village of Cowfold in Horsham, where an exquisite 4-bedroom detached house awaits you. Nestled in a tranquil setting, this remarkable property offers a truly idyllic lifestyle. Available for sale with no onward chain, this property presents a wonderful opportunity to put your own mark on your new home. One of the standout features of this property is the spacious, open-plan kitchen/dining room, situated in the heart of the home. This beautifully designed space serves as the perfect hub for culinary creations and social gatherings, offering a seamless blend of functionality and style. With ample storage and modern appliances, this kitchen is a delight for any cooking enthusiast, and with French doors opening to the rear garden, eases the transition of indoor/outdoor living. There is the addition of a conservatory to the rear of the property, providing ample space for relaxation, entertaining, and enjoying the surrounding views. The conservatory, with its abundance of natural light, creates a tranquil oasis where you can unwind and appreciate the beauty of the garden throughout the seasons. The lounge to the front has an open fireplace, and there is a room that can be used for a study/playroom/fifth bedroom. Ascending to the first floor, you will find four well-proportioned bedrooms, ensuring comfortable accommodation for the whole family. Bedroom one has an en-suite shower room. The family bathroom and a separate WC on the first floor provide convenience and privacy for daily routines. Moving outside, the property features a spacious driveway providing parking for numerous vehicles, along with a single timber carport for additional covered parking options. The garden is a true gem, offering a generous size and a peaceful ambiance. Discover a detached garden room, providing a versatile space that can be utilised as a home office, gym, or retreat, perfectly tailored to your needs. There is the additional bonus of a self-contained annexe which has a sitting room opening to a private courtyard garden, a kitchen, and a bedroom, plus two convenient parking spaces to the front. Noteworthy inclusions are the array of solar panels, a sustainable addition that helps to reduce electricity costs, contributing to a more environmentally friendly and economical lifestyle. Don't miss this opportunity to become part of a rural community in the desirable village of Cowfold. With its abundance of space, attractive features, and delightful surroundings, this house is sure to impress. Contact us today to arrange a viewing and make this charming property your new home. Call now to book your viewing to see if this could be your next home.
EPC Rating: D
Study/Play Room
4.22m x 2.74m
Kitchen/dining room
8.56m x 6.91m
Sitting Room
5.56m x 3.63m
Conservatory
4.06m x 3.15m
Landing
Stairs rise and turn from the first floor. Double glazed window to the rear. Airing cupboard. Doors to all principle first floor rooms, including:
Bedroom one
4.27m x 3.4m
En-suite
Fitted with a white suite comprising: shower enclosure, pedestal wash hand basin, low level WC.
Bedroom two
4.5m x 2.41m
Bedroom three
3.18m x 3.02m
Bedroom four
3.18m x 2.46m
Separate WC
Double glazed window to the rear. Vinyl flooring. Low level WC.
Detached Garden Room
5.97m x 3.58m
Detached outbuilding, perfect for office and home gym usage. Power and light.
Annexe kitchen
3.12m x 2.24m
Annexe sitting room
5.69m x 3.12m
Annexe bedroom
3.15m x 2.39m
Material information
Broadband information: For specific information please go to | Mobile Coverage: For specific information please go to
NOTE: There are some restrictive covenants, so please ask the agent for more information
Identification checks
Should a purchaser(s) have an offer accepted on a property marketed by Homes Partnership, they will need to undertake an identification check. This is done to meet our obligation under Anti Money Laundering Regulations (AML) and is a legal requirement. | We use an online service to verify your identity provided by Lifetime Legal. The cost of these checks is £80 inc. VAT per purchase which is paid in advance, directly to Lifetime Legal. This charge is non-refundable under any circumstances.
Rear Garden
Substantial rear garden, mainly laid to lawn with patio area adjacent to the property. Enclosed by wooden fencing.
Parking - Driveway
Parking for numerous vehicles to the front on the driveway.
Parking - Car port
Timber car port offering sheltered parking for 1 x vehicle
Parking - Garage
Double garage with direct access into the property. Perfect for storage and/or a workshop.
- COUNCIL TAXA payment made to your local authority in order to pay for local services like schools, libraries, and refuse collection. The amount you pay depends on the value of the property.Read more about council Tax in our glossary page.
- Band: G
- PARKINGDetails of how and where vehicles can be parked, and any associated costs.Read more about parking in our glossary page.
- Garage,Covered,Driveway
- GARDENA property has access to an outdoor space, which could be private or shared.
- Rear garden
- ACCESSIBILITYHow a property has been adapted to meet the needs of vulnerable or disabled individuals.Read more about accessibility in our glossary page.
- Ask agent
Energy performance certificate - ask agent
Thornden, Cowfold, RH13
Add an important place to see how long it'd take to get there from our property listings.
__mins driving to your place
Notes
Staying secure when looking for property
Ensure you're up to date with our latest advice on how to avoid fraud or scams when looking for property online.
Visit our security centre to find out moreDisclaimer - Property reference a97a59e3-f258-4dc9-91f9-23a3df4d3484. The information displayed about this property comprises a property advertisement. Rightmove.co.uk makes no warranty as to the accuracy or completeness of the advertisement or any linked or associated information, and Rightmove has no control over the content. This property advertisement does not constitute property particulars. The information is provided and maintained by Homes Partnership, Crawley. Please contact the selling agent or developer directly to obtain any information which may be available under the terms of The Energy Performance of Buildings (Certificates and Inspections) (England and Wales) Regulations 2007 or the Home Report if in relation to a residential property in Scotland.
*This is the average speed from the provider with the fastest broadband package available at this postcode. The average speed displayed is based on the download speeds of at least 50% of customers at peak time (8pm to 10pm). Fibre/cable services at the postcode are subject to availability and may differ between properties within a postcode. Speeds can be affected by a range of technical and environmental factors. The speed at the property may be lower than that listed above. You can check the estimated speed and confirm availability to a property prior to purchasing on the broadband provider's website. Providers may increase charges. The information is provided and maintained by Decision Technologies Limited. **This is indicative only and based on a 2-person household with multiple devices and simultaneous usage. Broadband performance is affected by multiple factors including number of occupants and devices, simultaneous usage, router range etc. For more information speak to your broadband provider.
Map data ©OpenStreetMap contributors.
