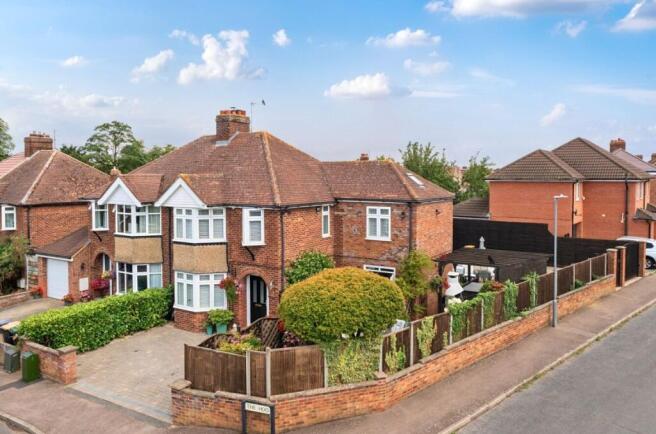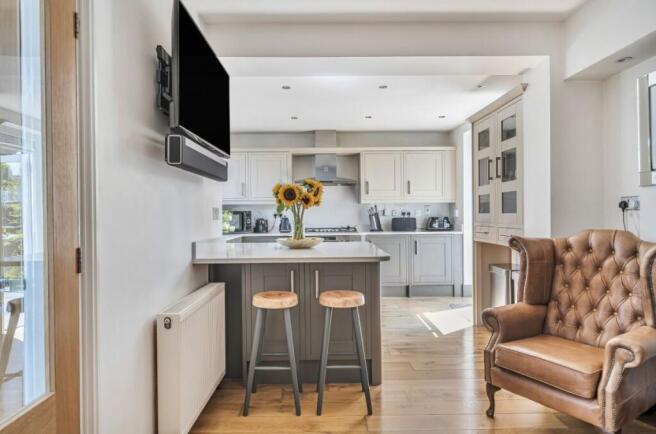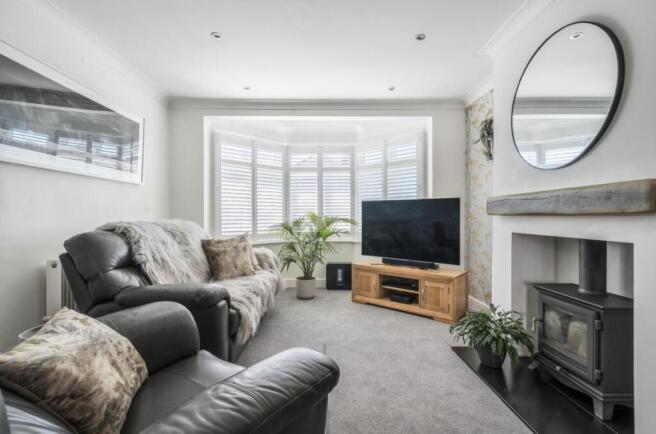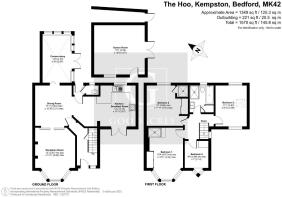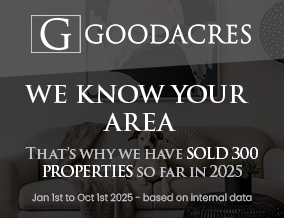
The Hoo, Kempston, Bedford

- PROPERTY TYPE
Semi-Detached
- BEDROOMS
4
- BATHROOMS
3
- SIZE
Ask agent
- TENUREDescribes how you own a property. There are different types of tenure - freehold, leasehold, and commonhold.Read more about tenure in our glossary page.
Freehold
Key features
- Envious corner plot with room to extend STPP*
- Fantastic access points including the A421, A6 and M1
- This property is being offered for sale chain free
- Beautifully extended 4 bedroom semi-detached home on a generous corner plot
- Downstairs Cloakroom, two en-suite shower rooms plus modern family bathroom
- Stylish upgraded shaker kitchen with central island and integrated appliances
- Detached games room/home office ideal for remote work
- Spacious lounge with feature log burner and bay window
- Open plan Kitchen/Family room with a stylish upgraded shaker design with central island and integrated appliances
- Two driveways – front and gated rear for extended parking
Description
Situated on a corner plot in the highly sought-after area of The Hoo, Kempston, this beautifully presented four bedroom semi-detached home offers a perfect blend of original features, modern upgrades, versatile spaces, and exceptional outdoor areas.
With a detached garage which has been converted into a games room, double gated access for extended parking, and potential for further extension (STPP), this property is ideal for growing families looking for flexibility and quality.
Property Overview
The home welcomes you with an attractive frontage, leading into a light-filled hallway that flows through to the main living spaces. The spacious reception room features a gorgeous log burner and a feature bay window, creating a cosy yet stylish space to relax. Double doors open into the dining room, ideal for family meals and entertaining. We then lead on to the open plan kitchen/family area with a conservatory offering a bright and relaxing area overlooking the garden, while the stylish kitchen/breakfast room boasts a modern shaker-style design, a central island, an extensive range of wall and base units, and generous storage. A full complement of integrated appliances includes a dishwasher, fridge, oven, and hob. The ground floor is completed by a downstairs cloakroom and an upgraded central heating system for comfort and efficiency.
Bedrooms & Bathrooms
Upstairs, the property provides four bedrooms, including a generous principal bedroom and a second large bedroom double, both serviced by fitted wardrobes and their own en-suite shower rooms, offering privacy and convenience. Two further bedrooms and a modern family bathroom complete the layout.
All windows feature bespoke wooden shutters, adding character and style. The loft is insulated and boarded, providing excellent storage options.
Outdoor Space
The property sits on a private, landscaped corner plot, with an easy-maintenance artificial lawn, a stylish patio, and a covered entertaining area with pergola and built-in stone BBQ-perfect for summer gatherings. This gorgeous space is all enclosed by a brick retaining wall.
At the rear, double gates provide extended off-road parking, ideal for additional vehicles or caravan. A standout feature is the detached games room (15'1" x 14'8"), which is perfect as a home office, gym, or entertainment space.
In summary the property offers:
Downstairs
Entrance Hall
Downstairs Cloakroom
Lounge: 12' 0" into bay x 11' 11" (3.67m x 3.62m)
Dining Room: 11' 11" x 10' 10" (3.64m x 3.31m)
Kitchen/Breakfast: 12' 2" x 10' 1" (3.70m x 3.07m)
Conservatory: 14' 5" x 8' 8" (4.40m x 2.64m)
Upstairs
Landing
Bedroom One: 15'4" into bay x 10'11" (4.67m x 3.34m)
En-suite shower room
Bedroom Two: 12' 0" x 11' 11" (3.66m x 3.63m) -
En-suite shower room
Bedroom Three: 11' 11" x 9' 10" (3.63m x 2.99m)
Bedroom Four: 9' 9" into bay x 7' 0" (2.98m x 2.14m)
Family Bathroom
Outside
Front, Rear & Side Gardens
Driveway To Front
Additional Driveway To Rear
Garage/Games Room: 15' 1" x 14' 8" (4.59m x 4.47m)
This is a rare opportunity to purchase a beautifully upgraded family home offering versatile living, stylish finishes, and future potential. Viewing highly advised.
**LOCATION**
This property is ideally located within walking distance of a variety of local shops and amenities, including banks, dentists, hair salons, a library, pubs, and restaurants. A Sainsbury's supermarket is also nearby, along with schools and parks, making this a fantastic location for families.
For leisure, the area is set to benefit hugely from the proposed Universal Studios theme park in Bedford, which will bring world-class entertainment and attractions just a short drive away-adding significant appeal and future value to the area.
Bedford town centre is only a short drive and offers extensive shopping, dining, and cultural experiences, all easily accessible via a frequent bus service.
The property also falls within a well-regarded school catchment and offers excellent transport links. Bedford mainline railway station provides fast and frequent connections to London and the North, and major road networks including the A1(M), M1 (J13), and A6 are within easy reach via the Bedford Southern Bypass.
Disclaimer
Please note we have not tested any apparatus, fixtures, fittings, or services. Interested parties must undertake their own investigation into the working order of these items. All measurements are approximate and photographs are provided for guidance only. Potential buyers are advised to recheck the measurements before committing to any expense. Floorplans are for illustration purposes only. Goodacres Residential has not sought to verify the legal title of the property and the potential buyers must obtain verification from their solicitors. Potential buyers are advised to check and confirm the EPC and council tax bands before committing to any expense
Tenure: Freehold
Brochures
Brochure- COUNCIL TAXA payment made to your local authority in order to pay for local services like schools, libraries, and refuse collection. The amount you pay depends on the value of the property.Read more about council Tax in our glossary page.
- Ask agent
- PARKINGDetails of how and where vehicles can be parked, and any associated costs.Read more about parking in our glossary page.
- Yes
- GARDENA property has access to an outdoor space, which could be private or shared.
- Yes
- ACCESSIBILITYHow a property has been adapted to meet the needs of vulnerable or disabled individuals.Read more about accessibility in our glossary page.
- Ask agent
Energy performance certificate - ask agent
The Hoo, Kempston, Bedford
Add an important place to see how long it'd take to get there from our property listings.
__mins driving to your place
Get an instant, personalised result:
- Show sellers you’re serious
- Secure viewings faster with agents
- No impact on your credit score

Your mortgage
Notes
Staying secure when looking for property
Ensure you're up to date with our latest advice on how to avoid fraud or scams when looking for property online.
Visit our security centre to find out moreDisclaimer - Property reference RS3996. The information displayed about this property comprises a property advertisement. Rightmove.co.uk makes no warranty as to the accuracy or completeness of the advertisement or any linked or associated information, and Rightmove has no control over the content. This property advertisement does not constitute property particulars. The information is provided and maintained by Goodacres Residential, Kempston. Please contact the selling agent or developer directly to obtain any information which may be available under the terms of The Energy Performance of Buildings (Certificates and Inspections) (England and Wales) Regulations 2007 or the Home Report if in relation to a residential property in Scotland.
*This is the average speed from the provider with the fastest broadband package available at this postcode. The average speed displayed is based on the download speeds of at least 50% of customers at peak time (8pm to 10pm). Fibre/cable services at the postcode are subject to availability and may differ between properties within a postcode. Speeds can be affected by a range of technical and environmental factors. The speed at the property may be lower than that listed above. You can check the estimated speed and confirm availability to a property prior to purchasing on the broadband provider's website. Providers may increase charges. The information is provided and maintained by Decision Technologies Limited. **This is indicative only and based on a 2-person household with multiple devices and simultaneous usage. Broadband performance is affected by multiple factors including number of occupants and devices, simultaneous usage, router range etc. For more information speak to your broadband provider.
Map data ©OpenStreetMap contributors.
