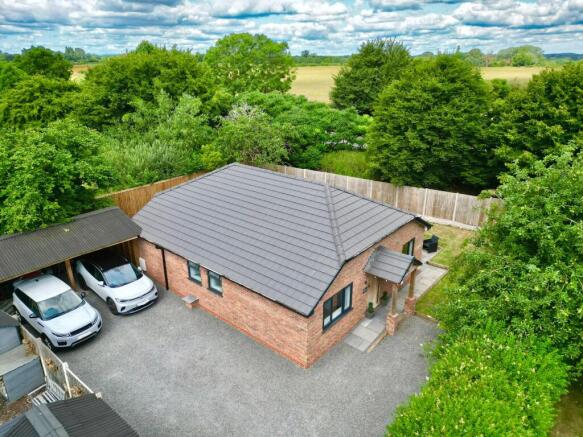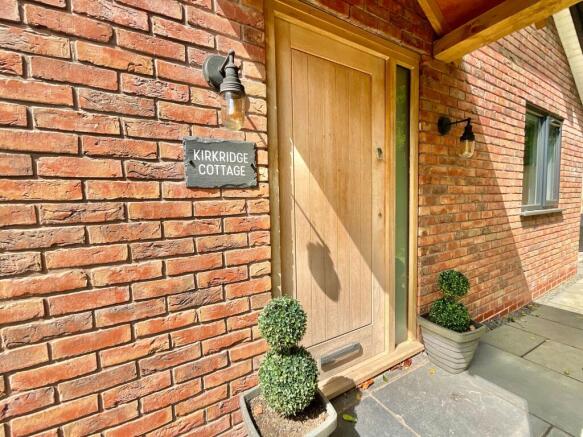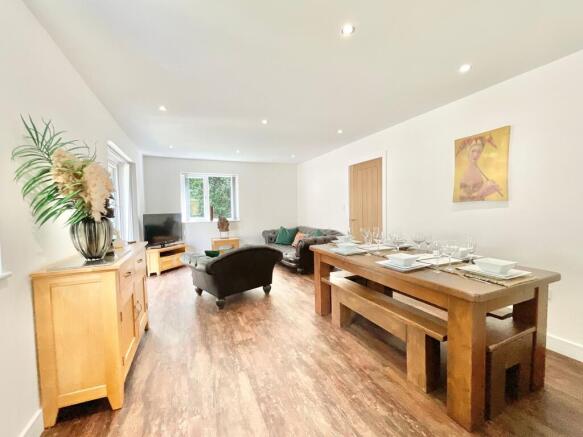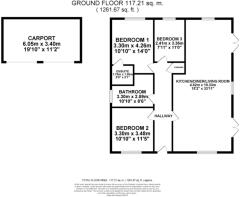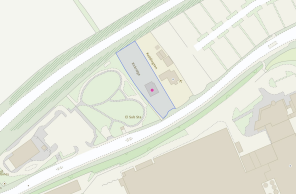
Tern Hill Road, Market Drayton, TF9

- PROPERTY TYPE
Bungalow
- BEDROOMS
3
- BATHROOMS
2
- SIZE
Ask agent
- TENUREDescribes how you own a property. There are different types of tenure - freehold, leasehold, and commonhold.Read more about tenure in our glossary page.
Freehold
Key features
- A stunning new build bungalow, sitting in a lovely wrap around plot, ready and waiting for you to move in to.
- With three double bedrooms, two beautiful bathrooms, one being an ensuite the main bedroom and plenty of space for furniture.
- The impressive sized kitchen/dining/living room has two sets of French doors leading to the garden, an amazing space that will have you wanting to invite guests over.
- The large gravelled driveway has parking for several vehicles, along with an oak framed, double carport that could easily have doors added to make a double garage.
- The wrap around gardens have been landscaped to enjoy the sunshine with two patio areas to enjoy all year round, simply unpack and start living the dream.
- With no upward chain, this brand new bungalow is ready and waiting for you to simple add your sparkle to it and make it your home.
Description
Perhaps we should call ourselves“The Wise Estate Agents,” as our lips often share knowledge of hidden treasures, precious jewels in the form of beautiful homes. These secret gems, tucked quietly away, might just be the pot of gold you didn’t know you were looking for. So read on, and let our pearls of wisdom guide you toward the next jewel in your crown: a stunning, three bedroom detached bungalow, ready to welcome your life and soul into its heart.
Kirkridge Cottage is a home that’s been thoughtfully designed, exquisitely built, and beautifully finished to the highest standards, with modern living at its core. A long, private driveway winds past another charming bungalow before revealing your own secluded haven at the end, a peaceful retreat far more precious than any gem. As you arrive, you’ll find ample parking on the gravelled drive, complemented by a handsome oak framed double carport. The grand oak framed porch at the front of the cottage sets the tone, warm, welcoming, and full of character.
Step inside to a spacious entrance hallway that leads to every room, including the showstopper kitchen/dining/living space to the right. This open-plan hub has been designed with today’s lifestyle in mind, featuring two sets of French doors that open onto the garden offering the perfect solution for effortless indoor-outdoor living, whether you're entertaining guests or enjoying a restful alfresco evening.
The kitchen boasts sleek cream gloss units and integrated appliances, including a fridge, freezer, induction hob, oven, microwave, extractor, sink, and washing machine. A handy breakfast bar offers the perfect spot for morning coffee, while the generous dining and living areas allow you the flexibility to tailor the spaces to your own lifestyle.
The main bedroom is another highlight, a grand, light-filled space with room to spare for all your furniture needs, complete with a stylish ensuite featuring a contemporary shower enclosure, W.C and sink. It’s a space you’ll be eager to make your own from the moment you step inside.
Either side you’ll find two further lovely double bedrooms to be as you so wish, maybe you want an office space, spare room for guest or grandchildren, or enjoy tranquil moments enjoying your hobby, whatever the case, these rooms are versatile and spacious enough to make them your treasure chest of heaven. The stunning bathroom is the final space to explore with a funky freestanding bath, W.C and sink the perfect contemporary space for a calm and tranquil soak after a long day.
Outside brings as much excitement as the inside with wrap around gardens, two patio areas, a large driveway with more than enough space to house your vehicles and guests. The carport which could have doors added to enclose to garages or a workshop, all surrounded by a leafy backdrop and the upmost of privacy. It’s a must see hidden gem that we think will have you sparkling like a diamond with excitement once you see what Kirkridge Cottage has to offer, so call the Eccleahall Office today to see what this exciting treasure chest will reveal!
EPC Rating: B
Location
Market Drayton is a market town in north Shropshire, England, close to the Welsh and Staffordshire border and located along the River Tern, between Shrewsbury and Stoke-on-Trent. The Shropshire Union Canal and Regional Cycle Route 75 pass through the town whilst the A53 road by-passes the town providing access to links further afield. Market Drayton possesses a rich history with some traditions being continued today, such as the weekly Wednesday markets having being chartered by King Henry III in 1245. There are a number of pubs, restaurants and shops including two supermarkets within this market town, making amenities easily accessible.
- COUNCIL TAXA payment made to your local authority in order to pay for local services like schools, libraries, and refuse collection. The amount you pay depends on the value of the property.Read more about council Tax in our glossary page.
- Band: C
- PARKINGDetails of how and where vehicles can be parked, and any associated costs.Read more about parking in our glossary page.
- Yes
- GARDENA property has access to an outdoor space, which could be private or shared.
- Yes
- ACCESSIBILITYHow a property has been adapted to meet the needs of vulnerable or disabled individuals.Read more about accessibility in our glossary page.
- Ask agent
Tern Hill Road, Market Drayton, TF9
Add an important place to see how long it'd take to get there from our property listings.
__mins driving to your place
Get an instant, personalised result:
- Show sellers you’re serious
- Secure viewings faster with agents
- No impact on your credit score
Your mortgage
Notes
Staying secure when looking for property
Ensure you're up to date with our latest advice on how to avoid fraud or scams when looking for property online.
Visit our security centre to find out moreDisclaimer - Property reference 5ea024a4-0819-4a0b-9dbf-a28f49066e25. The information displayed about this property comprises a property advertisement. Rightmove.co.uk makes no warranty as to the accuracy or completeness of the advertisement or any linked or associated information, and Rightmove has no control over the content. This property advertisement does not constitute property particulars. The information is provided and maintained by James Du Pavey, Eccleshall. Please contact the selling agent or developer directly to obtain any information which may be available under the terms of The Energy Performance of Buildings (Certificates and Inspections) (England and Wales) Regulations 2007 or the Home Report if in relation to a residential property in Scotland.
*This is the average speed from the provider with the fastest broadband package available at this postcode. The average speed displayed is based on the download speeds of at least 50% of customers at peak time (8pm to 10pm). Fibre/cable services at the postcode are subject to availability and may differ between properties within a postcode. Speeds can be affected by a range of technical and environmental factors. The speed at the property may be lower than that listed above. You can check the estimated speed and confirm availability to a property prior to purchasing on the broadband provider's website. Providers may increase charges. The information is provided and maintained by Decision Technologies Limited. **This is indicative only and based on a 2-person household with multiple devices and simultaneous usage. Broadband performance is affected by multiple factors including number of occupants and devices, simultaneous usage, router range etc. For more information speak to your broadband provider.
Map data ©OpenStreetMap contributors.
