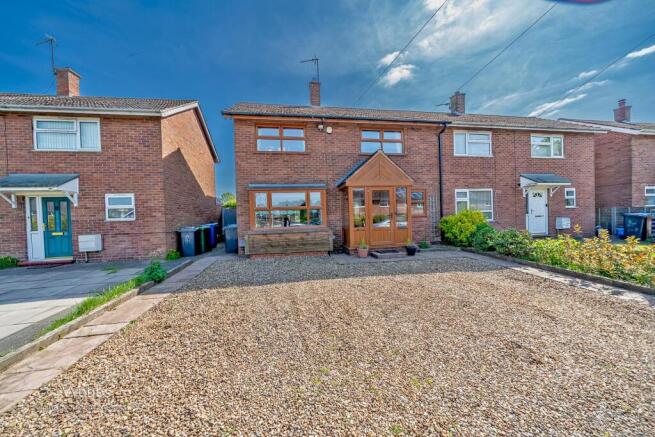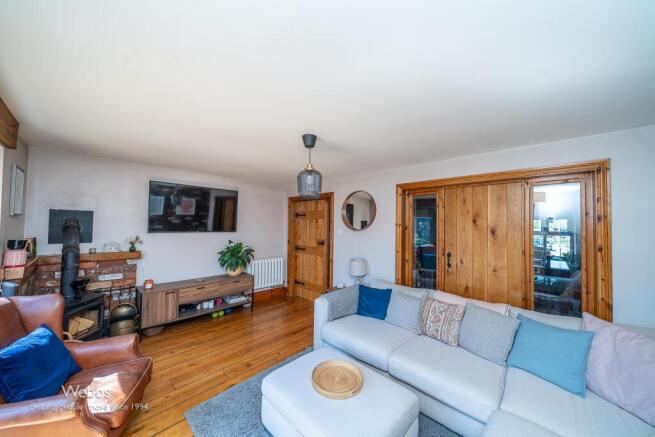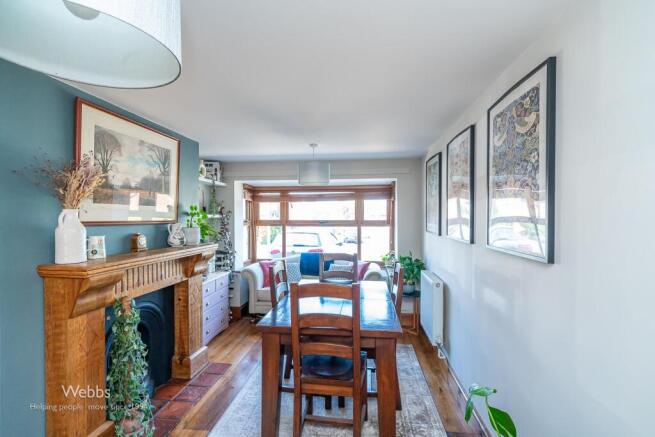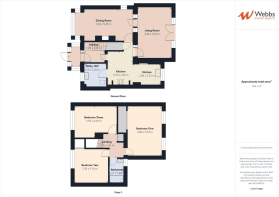
Elms Close, Shareshill, Wolverhampton

- PROPERTY TYPE
Semi-Detached
- BEDROOMS
3
- BATHROOMS
1
- SIZE
Ask agent
- TENUREDescribes how you own a property. There are different types of tenure - freehold, leasehold, and commonhold.Read more about tenure in our glossary page.
Freehold
Key features
- VILLAGE LOCATION
- THREE DOUBLE BEDROOMS
- UTILITY ROOM
- GUEST W.C
- SUMMER HOUSE
- PRIVATE DRIVE
- FIELD VIEWS
- CLOSE TO LOCAL AMENITIES
- Scenic footpaths nearby
- Easy access to transport links
Description
The single bathroom is thoughtfully designed, ensuring comfort and practicality for everyday living. The surrounding area is rich in natural beauty, with scenic footpaths and field walks right at your doorstep, making it an excellent choice for dog owners or anyone who enjoys a leisurely morning stroll.
The village itself fosters a strong sense of community, featuring a welcoming pub, a community-run shop, a primary school, and a church, all within easy walking distance. This close-knit environment is perfect for families and individuals alike, offering a friendly atmosphere and local support.
Transport links are another significant advantage of this property. With nearby road and rail connections, commuting to larger towns and cities is straightforward, making day trips or work commutes a breeze.
In summary, this semi-detached house in Shareshill is not just a home; it is a lifestyle choice that combines the best of rural charm with modern conveniences. Whether you are a first-time buyer, a growing family, or someone looking to downsize, this property is well worth considering.
Entrance Hallway - 2.414 x 1.175 (7'11" x 3'10") - Entrance Hall – A bright and welcoming hallway with useful under-stairs storage, ideal for hiding away household items or outdoor gear.
Entrance Porch - Porch – A practical entrance space with room for storing coats, shoes, and everyday essentials, helping to keep the main living areas clutter-free.
Lounge - 5.05m x 3.20m (16'7" x 10'6") - Lounge – A cosy yet spacious living room featuring a wood-burning stove, perfect for colder evenings. French doors open directly onto the rear garden, allowing plenty of natural light and offering a seamless indoor-outdoor connection. There are also connecting doors to the dining area, which can be opened up to create a larger space for family gatherings or entertaining.
Reception Room/Dining Room - 4.72m x 2.95m (15'6" x 9'8") -
Breakfast Kitchen - 5.05m x 3.20m (16'7" x 10'6") - Kitchen – A well-proportioned kitchen with a range cooker as its focal point. There’s enough room to comfortably fit a small table and chairs, making it a lovely spot for breakfast or casual meals.
Utility Room /Guest W.C - 2.18m x 2.03m (7'2" x 6'8") - Utility Room – A separate utility space with room for a washing machine and dryer, along with handy space for muddy boots, coats, and additional storage.
First Floor Landing -
Master Bedroom - 4.85m x 3.33m (15'11" x 10'11") - Master Bedroom – A generous master bedroom with fitted wardrobes and lovely views across open fields, offering a peaceful and private retreat.
Bedroom Two - 4.11m x 2.97m (13'6" x 9'9") -
Bedroom Three - 3.28m x 3.18m (10'9" x 10'5") -
Family Bathroom -
Extrenally -
Private Rear Garden -
Summerhouse -
Private Drive -
Identification Checks - C - Should a purchaser(s) have an offer accepted on a property marketed by Webbs Estate Agents they will need to undertake an identification check. This is done to meet our obligation under Anti Money Laundering Regulations (AML) and is a legal requirement. We use a specialist third party service to verify your identity. The cost of these checks is £36 inc. VAT per buyer, which is paid in advance, when an offer is agreed and prior to a sales memorandum being issued. This charge is non-refundable.
Boarded Loft/Storage -
Living Room - 4.90 x 3.34 m - This welcoming living room features a charming brick wall with a wood-burning stove that adds warmth and character to the space. Hardwood floors extend throughout, complementing the natural wood doors and skirting boards. Natural light floods in through the large windows, creating a bright and inviting atmosphere, enhanced by the soft, neutral décor and comfortable furnishings. The room connects neatly to the dining area, offering a versatile space for relaxing or entertaining.
Dining Room - 3.02 x 5.48 m - The dining room offers a generous space for family meals and gatherings, featuring rich wooden flooring and a classic fireplace with an elegant wooden mantelpiece as a striking focal point. Large windows at the front provide ample natural light, while the peaceful colour palette and tasteful décor create a warm and welcoming environment. The room's layout allows for an easy flow to the living room and hall, making it ideal for both everyday dining and entertaining.
Kitchen - 3.18 x 2.46 m + 2.04 x 2.52 m - The kitchen is fitted with warm wood cabinetry and contrasting dark work surfaces, creating a traditional yet practical space. It features a range cooker with an integrated hood and a farmhouse-style sink positioned beneath a window that looks out onto the garden. The wood-effect flooring complements the cabinetry and the neutral walls, while the layout provides excellent storage and workspace. The kitchen connects to a handy utility/WC, adding to the home's functionality.
Utility/Wc - 2.16 x 2.02 m - A practical utility/WC space with tiled flooring, fitted with a farmhouse-style sink and appliances including a washing machine. The simple, light décor and a window ensure the room remains bright and airy for daily chores.
Hallway - 1.05 x 2.05 m - The hallway features wooden flooring and a staircase with a painted balustrade and newel post, adding traditional charm to the entrance of the home. A sturdy wooden door and neutral walls complete this welcoming space that links the home's main living areas.
Bedroom One - 4.84 x 3.34 m - Bedroom One is a spacious retreat bathed in natural light from dual windows. Neutral carpeting and soft coloured walls create a restful environment, complemented by built-in wooden wardrobes offering ample storage. The room’s generous proportions make it suitable for a large bed and additional furniture, providing comfort and privacy.
Bathroom - 2.27 x 1.40 m - The bathroom is fitted with a traditional white suite including a bath with an overhead shower, pedestal basin, and toilet. The space is enhanced by a tiled splashback and wood-effect flooring, while a window provides natural light and ventilation.
Rear Garden - The rear garden offers a peaceful outdoor space with a paved patio area perfect for dining or relaxing. A well-maintained lawn is bordered by mature shrubs and flowerbeds, creating a pleasant green backdrop. A wooden summerhouse with double doors provides a versatile space for work or leisure, and the garden backs onto an open field, offering lovely views and a sense of privacy.
Garden Summerhouse / Office - The home office space in the garden summerhouse benefits from generous natural light through large windows and French doors opening onto the patio. It is painted in a fresh, soft green and fitted with shelves and a large desk, creating an ideal environment for work or creative projects with direct access to the garden.
Front Exterior - The front exterior features a neat gravel driveway offering ample parking space and a low-maintenance frontage with planted borders. The house itself is a traditional brick-built terrace with a charming entrance porch and timber-framed windows, blending well within this established residential area.
Brochures
Elms Close, Shareshill, WolverhamptonBrochure- COUNCIL TAXA payment made to your local authority in order to pay for local services like schools, libraries, and refuse collection. The amount you pay depends on the value of the property.Read more about council Tax in our glossary page.
- Band: B
- PARKINGDetails of how and where vehicles can be parked, and any associated costs.Read more about parking in our glossary page.
- Driveway
- GARDENA property has access to an outdoor space, which could be private or shared.
- Yes
- ACCESSIBILITYHow a property has been adapted to meet the needs of vulnerable or disabled individuals.Read more about accessibility in our glossary page.
- Ask agent
Elms Close, Shareshill, Wolverhampton
Add an important place to see how long it'd take to get there from our property listings.
__mins driving to your place
Get an instant, personalised result:
- Show sellers you’re serious
- Secure viewings faster with agents
- No impact on your credit score
Your mortgage
Notes
Staying secure when looking for property
Ensure you're up to date with our latest advice on how to avoid fraud or scams when looking for property online.
Visit our security centre to find out moreDisclaimer - Property reference 34056245. The information displayed about this property comprises a property advertisement. Rightmove.co.uk makes no warranty as to the accuracy or completeness of the advertisement or any linked or associated information, and Rightmove has no control over the content. This property advertisement does not constitute property particulars. The information is provided and maintained by Webbs Estate Agents, Cannock. Please contact the selling agent or developer directly to obtain any information which may be available under the terms of The Energy Performance of Buildings (Certificates and Inspections) (England and Wales) Regulations 2007 or the Home Report if in relation to a residential property in Scotland.
*This is the average speed from the provider with the fastest broadband package available at this postcode. The average speed displayed is based on the download speeds of at least 50% of customers at peak time (8pm to 10pm). Fibre/cable services at the postcode are subject to availability and may differ between properties within a postcode. Speeds can be affected by a range of technical and environmental factors. The speed at the property may be lower than that listed above. You can check the estimated speed and confirm availability to a property prior to purchasing on the broadband provider's website. Providers may increase charges. The information is provided and maintained by Decision Technologies Limited. **This is indicative only and based on a 2-person household with multiple devices and simultaneous usage. Broadband performance is affected by multiple factors including number of occupants and devices, simultaneous usage, router range etc. For more information speak to your broadband provider.
Map data ©OpenStreetMap contributors.







