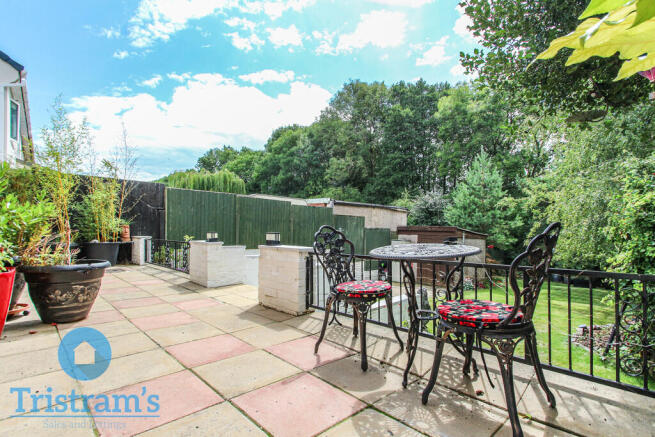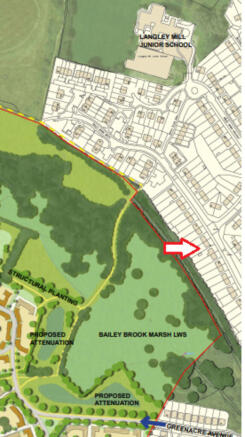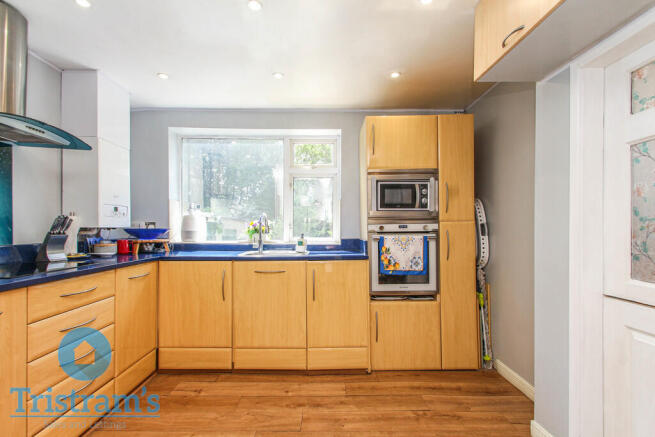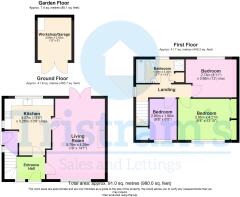
Bailey Brook Drive, Langley Mill

- PROPERTY TYPE
Semi-Detached
- BEDROOMS
3
- BATHROOMS
1
- SIZE
900 sq ft
84 sq m
- TENUREDescribes how you own a property. There are different types of tenure - freehold, leasehold, and commonhold.Read more about tenure in our glossary page.
Freehold
Key features
- No Chain: A hassle-free sale with no upward chain involved.
- Landscaped Garden: Features patios, fruit trees, and mature borders.
- Reconfigured Layout: Open lounge diner with French doors to patio.
- Eco Upgrades: Cavity wall and loft insulation, low energy lighting.
- EV Ready: Driveway with secure gates and electric vehicle charging.
- Quiet Location: Peaceful street with modern homes and green views.
- Great Transport Links: Easy access to A610, M1 and train station.
- Shops Nearby: Close to supermarkets, cafes and independent stores.
- Close to Green Spaces: Near Shipley Park and the Erewash Canal.
- School Catchment: Local schools rated Good by Ofsted.
Description
The home itself offers a practical and inviting layout. The ground floor has been reconfigured to create a bright through lounge and dining area with French doors opening onto a raised patio. The separate kitchen includes modern units, upgraded extractor, and plumbing already in place for an American fridge freezer with potential to convert the adjoining pantry into a ground floor WC. Upstairs are three well-proportioned bedrooms and a contemporary bathroom with a full suite and additional built in storage. The property also benefits from double glazed windows, central heating, cavity wall and loft insulation, updated radiator valves, a modern Baxi combi boiler, and low energy lighting throughout. An EV charging point is installed to the front of the property, along with a modern water shut off switch for added convenience.
The garden is a true retreat, designed to offer year-round enjoyment. The front is bordered by a dwarf brick wall with wrought iron gates opening onto a tarmac driveway and EV charger. Raised flower beds with mature borders and specimen trees create privacy and shelter. Side access leads to a discreet bin storage area and then through to a full width coloured rear patio with white dwarf walls and decorative iron fencing. Steps lead down to a further patio and display space, followed by a circular lawn under a holly tree often visited by robins and blackbirds. Mature borders surround an arbour with trellis and cobble stones, while a well-established silver birch adds dappled shade.
Further down the garden sits another patio with a sectional concrete store, a sculpted lawn with a striking acer tree, and raised beds growing lemon balm and strawberries near a large Scots Pine. A productive blueberry bush and eating apple tree are also present. At the far end, a honeysuckle covered arbour and bench offer a tranquil seating spot, surrounded by further planting including broom, a specimen fern, and a compost bin. The garden is fully enclosed with gravel boards and closeboard fencing and includes an outdoor tap and electric socket.
This is a rare opportunity to own a home that is not only well maintained and future ready, but one that offers a truly special outdoor space for both relaxation and creativity.
LOCATION SUMMARY Bailey Brook Drive is situated in a popular and well-connected residential area of Langley Mill, offering a great balance between convenience and green surroundings. The neighbourhood enjoys easy access to a wide range of amenities including supermarkets, independent shops, cafes, and pubs, with Heanor and Eastwood town centres both just a short drive away.
For commuters, the property is ideally placed near the A610, providing direct links to Nottingham, Derby, and the M1 motorway. Langley Mill train station is also close by, offering direct rail services to Nottingham and further afield. Bus routes are frequent and reliable, making public transport a viable option.
Families are well served by local schools rated Good by Ofsted, as well as nearby parks and green spaces perfect for outdoor activities. Shipley Country Park is just a few minutes away, offering miles of scenic walking and cycling routes, while the Erewash Canal adds to the area's charm for those who enjoy waterside walks.
Bailey Brook Drive itself is a quiet, friendly street with a mix of modern homes, making it a sought-after spot for both families and professionals looking for a peaceful yet well located place to live.
ENTRANCE HALL A welcoming entrance hallway featuring a contemporary full length mirror radiator, telephone and router point, and a large opaque double-glazed window to the front. Water resistant laminate flooring flows throughout both floors, complemented by a rustic curved staircase with decorative carved balustrade. There's a useful under stairs storage area and access through to both the kitchen and lounge via panelled doors.
KITCHEN This stylish kitchen offers a functional layout with space to the left for either a breakfast table or a large American-style fridge freezer. To the right is an ideal area for a drinks station or breakfast bar with high-level cabinetry above. Fitted with a modern range of maple effect units, pull-out pantry, and topped with deep blue galaxy sparkle granite worktops and upstands, the kitchen also features a ceramic glass hob, decorative splashback, single built in oven, and brushed steel extractor with blue glass canopy (venting to the side). There are connections for a washing machine and slimline dishwasher below the sink, and a modern Baxi combi boiler fitted in 2020 is mounted on the wall. Natural light floods in through both a side window and a wide rear picture window offering far reaching views towards St Lawrence Church in Heanor.
PANTRY / BOOT ROOM Accessed from the kitchen, this versatile space includes a mini radiator with a central heating flush valve, overhead spotlighting, fuse box, and a UPVC door to the side. There is also a small opaque window allowing in natural light.
LOUNGE AND DINING ROOM A spacious through lounge and dining room that stretches from front to back, with a large picture window to the front and French doors opening to the rear patio. Beautifully lit by two crystal droplet chandeliers and additional chrome and glass fittings that create a soft star-patterned glow, with lighting options adjustable in three levels. A dark wood mantel and tiled hearth create a focal point, currently housing a decommissioned coal effect gas fire that can easily be reinstated. A large radiator provides efficient heating and includes a drainage valve. Either side of the fireplace are discreet built in shelves. This room is ideal for both relaxing and entertaining.
LANDING A spacious and light first floor landing accessed via the feature staircase, with a double-glazed side window, ceiling light, fitted smoke alarm and loft hatch. The loft is fully insulated and boarded.
BEDROOM ONE (MASTER) A bright and spacious double bedroom with a wide picture window to the front and a radiator beneath. Built in wardrobes with a mix of white glass and mirrored sliding doors open to reveal fitted shelving, rails, and drawers. Tastefully finished and full of natural light.
BEDROOM TWO A generous second double bedroom with a picture window overlooking the rear garden and trees beyond. Features include a radiator, ceiling light, and a built-in wardrobe with mirrored and white panelled doors, internal shelving, and drawers. Finished with grey laminate plank flooring.
BEDROOM THREE A comfortable single bedroom or home office with a front-facing window, white laminate flooring and a full height built in cupboard positioned over the stairwell, offering great storage.
BATHROOM Well-appointed and designed with both style and practicality in mind. Includes a panelled bath with shaped back, twin hand grips and mixer tap, pedestal wash basin with mixer, and low flush WC. A separate fully tiled shower cubicle features a folding screen and multi-function tower shower system with overhead, body jets and handheld wand. There's also a full-length cupboard with internal lighting, hanging rail and shelf, ideal for storing towels or linen. The bathroom is finished with a silver venetian blind, Egyptian themed touches, and a radiator beneath the rear window.
FREE PROPERTY VALUATION Why Choose Tristram's?
- Exceptional Service: Experience the difference with Tristram's renowned service. Our dedicated team goes above and beyond to ensure your needs are not just met but exceeded at every turn.
- Rave Reviews: Don't just take our word for it! Explore our glowing reviews on Google, where satisfied clients sing our praises. Discover why Tristram's Sales & Lettings stands out from the crowd!
What We Offer:
- Free Valuation: Gain insights into your property's true value with our complimentary valuation service. Unlock hidden opportunities and maximize your return on investment.
- Expert Advice: Benefit from personalized, expert advice tailored to your unique goals and circumstances. We're here to guide you through every decision, ensuring you're empowered to make the best choices for your property.
- Results-Driven Approach: From strategic marketing to finding the perfect buyer or tenant, Tristram's delivers results that exceed expectations. Let us unleash the full potential of your property and propel you towards your real estate dreams!
Ready to embark on your property journey with confidence? Contact Tristram's today and let's turn your aspirations into reality!
DISCLAIMER Money Laundering Regulations: Tristram's ask intending purchasers to produce identification documentation. Any delay in receiving this information may cause a delay in agreeing a sale.
Measurements: The room sizes are approximate and are only intended as a guide to the size of the property. We would advise you to verify any measurements that you may require.
Services: Please note Tristram's do not test services, any equipment or appliances in the properties that we market, therefore we strongly advise prospective buyers to commission their own survey or service reports before finalising their offer to purchase.
These particulars are issued in good faith as a guide to prospective purchasers, they do not constitute representations of fact or form part of any offer or contract. The particulars of any property we market should be independently verified by prospective buyers. Neither Tristram's Property Services Ltd nor any of its employees or agents has any authority to make or give any representation or warranty whatsoever in relation to this property. Tristram's has not sought to verify the legal title of the property and the buyers must obtain verification from their solicitor.
While we endeavour to make our sales particulars as fair, accurate and reliable as possible, they are only a general guide for prospective purchasers, therefore if there is any point which is of a particular importance to you, please contact the office and we will be pleased to look into this for you.
- COUNCIL TAXA payment made to your local authority in order to pay for local services like schools, libraries, and refuse collection. The amount you pay depends on the value of the property.Read more about council Tax in our glossary page.
- Band: A
- PARKINGDetails of how and where vehicles can be parked, and any associated costs.Read more about parking in our glossary page.
- Off street,EV charging
- GARDENA property has access to an outdoor space, which could be private or shared.
- Yes
- ACCESSIBILITYHow a property has been adapted to meet the needs of vulnerable or disabled individuals.Read more about accessibility in our glossary page.
- Ask agent
Bailey Brook Drive, Langley Mill
Add an important place to see how long it'd take to get there from our property listings.
__mins driving to your place
Get an instant, personalised result:
- Show sellers you’re serious
- Secure viewings faster with agents
- No impact on your credit score

Your mortgage
Notes
Staying secure when looking for property
Ensure you're up to date with our latest advice on how to avoid fraud or scams when looking for property online.
Visit our security centre to find out moreDisclaimer - Property reference 101457010211. The information displayed about this property comprises a property advertisement. Rightmove.co.uk makes no warranty as to the accuracy or completeness of the advertisement or any linked or associated information, and Rightmove has no control over the content. This property advertisement does not constitute property particulars. The information is provided and maintained by Tristrams Sales & Lettings, Nottingham. Please contact the selling agent or developer directly to obtain any information which may be available under the terms of The Energy Performance of Buildings (Certificates and Inspections) (England and Wales) Regulations 2007 or the Home Report if in relation to a residential property in Scotland.
*This is the average speed from the provider with the fastest broadband package available at this postcode. The average speed displayed is based on the download speeds of at least 50% of customers at peak time (8pm to 10pm). Fibre/cable services at the postcode are subject to availability and may differ between properties within a postcode. Speeds can be affected by a range of technical and environmental factors. The speed at the property may be lower than that listed above. You can check the estimated speed and confirm availability to a property prior to purchasing on the broadband provider's website. Providers may increase charges. The information is provided and maintained by Decision Technologies Limited. **This is indicative only and based on a 2-person household with multiple devices and simultaneous usage. Broadband performance is affected by multiple factors including number of occupants and devices, simultaneous usage, router range etc. For more information speak to your broadband provider.
Map data ©OpenStreetMap contributors.





