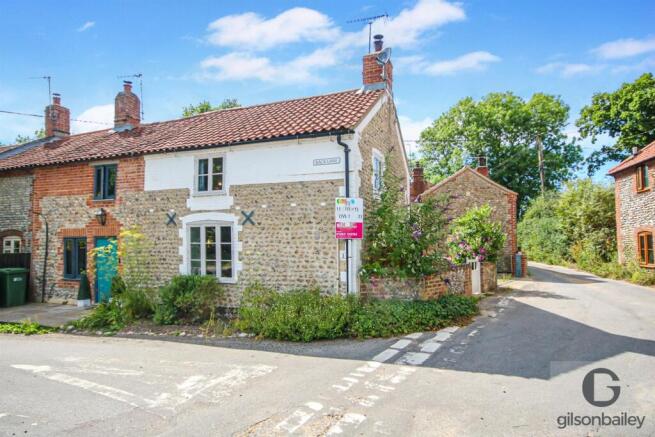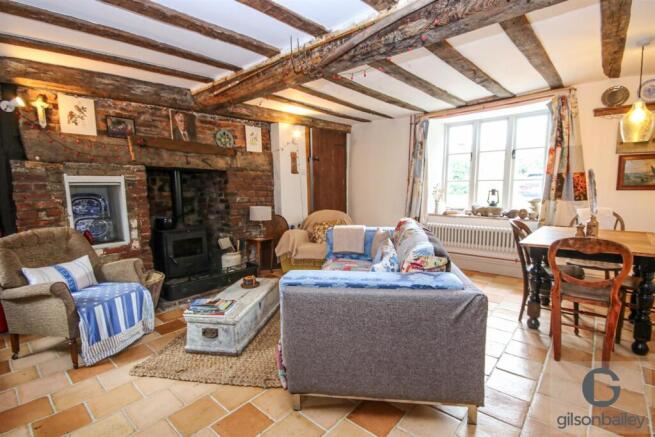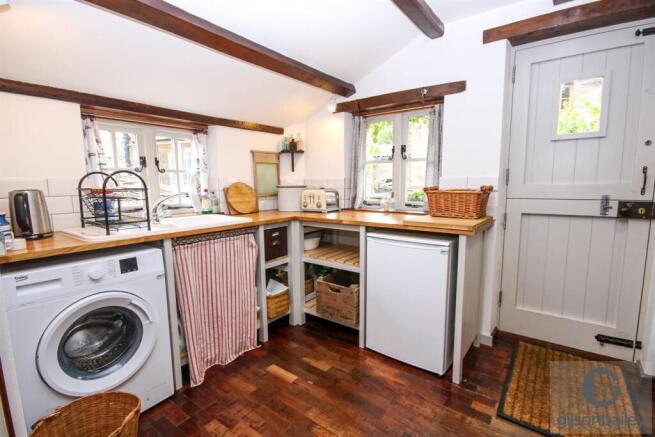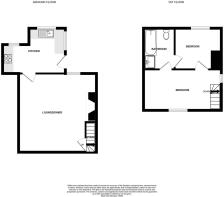
2 bedroom cottage for sale
Back Lane, Roughton

- PROPERTY TYPE
Cottage
- BEDROOMS
2
- BATHROOMS
1
- SIZE
Ask agent
- TENUREDescribes how you own a property. There are different types of tenure - freehold, leasehold, and commonhold.Read more about tenure in our glossary page.
Freehold
Key features
- NO ONWARD CHAIN
- PERIOD COTTAGE
- TWO BEDROOMS
- JACK AND JILL BATHROOM
- CHARACTER FEATURES
Description
Location - Located in the popular village of Roughton, the property enjoys easy access to local amenities including a school, shop, pub, and fish and chip shop. Nearby Felbrigg Hall and a network of scenic walks offer plenty of outdoor enjoyment. The coastal town of Cromer is under five miles away, known for its award-winning beaches, historic pier, and full range of services, including a hospital, train station, and leisure facilities. Excellent schooling options are available locally, including Gresham’s School and Beeston Hall.
Accommodation Comprises - Front door to:
Kitchen - 3.94 x 3.17 (12'11" x 10'4") - Reclaimed wooden flooring (from an old school), exposed timber beams, exposed original flint wall, dual-aspect timber double-glazed windows (side and rear), wall-mounted radiator, smart thermostat, hand-built base units, solid wood work surfaces, sink and drainer unit, electric double oven, fitted cooker hood, washing machine, fridge, door to lounge.
Lounge/Diner - 5.03 x 4.42 (16'6" x 14'6") - 9kW wood burner inset to Inglenook fireplace with oak bressumer and space for wood storage, pamment tiled flooring, wooden beams, alcove for TV and audio equipment, boiler with carbon monoxide sensor housed to the side of the fireplace, door to Norfolk winder staircase, dual-aspect double-glazed timber window to the front with field views.
Bedroom One - 3.48 x 2.74 (11'5" x 8'11") - Double glazed windows to front and side, radiator, wooden flooring, door to second bedroom and bathroom.
Bedroom Two - 4.52 x 2.59 (14'9" x 8'5") - Double glazed window, radiator, wooden flooring, door to bathroom.
Bathroom - Bath with shower over, low level WC, bespoke hand wash basin, wooden flooring, heated towel rail.
Outside - A charming cottage-style garden offering a delightful blend of patio and lawn areas, perfect for relaxing or entertaining outdoors. The garden features a dedicated outside dining space ideal for al fresco meals, and is beautifully planted with a variety of colourful flower and fragrant herb beds that bring year-round interest. This tranquil outdoor haven complements the character of the cottage perfectly, creating a peaceful retreat just steps from your door.
Local Authority - North Norfolk District Council, Tax Band B.
Tenure - Freehold
Utilities - Fibre to the cabinet broadband available.
Mains water and electric.
Brochures
Back Lane, Roughton- COUNCIL TAXA payment made to your local authority in order to pay for local services like schools, libraries, and refuse collection. The amount you pay depends on the value of the property.Read more about council Tax in our glossary page.
- Band: B
- PARKINGDetails of how and where vehicles can be parked, and any associated costs.Read more about parking in our glossary page.
- Ask agent
- GARDENA property has access to an outdoor space, which could be private or shared.
- Yes
- ACCESSIBILITYHow a property has been adapted to meet the needs of vulnerable or disabled individuals.Read more about accessibility in our glossary page.
- Ask agent
Back Lane, Roughton
Add an important place to see how long it'd take to get there from our property listings.
__mins driving to your place
Get an instant, personalised result:
- Show sellers you’re serious
- Secure viewings faster with agents
- No impact on your credit score
Your mortgage
Notes
Staying secure when looking for property
Ensure you're up to date with our latest advice on how to avoid fraud or scams when looking for property online.
Visit our security centre to find out moreDisclaimer - Property reference 34057604. The information displayed about this property comprises a property advertisement. Rightmove.co.uk makes no warranty as to the accuracy or completeness of the advertisement or any linked or associated information, and Rightmove has no control over the content. This property advertisement does not constitute property particulars. The information is provided and maintained by Gilson Bailey, Norwich. Please contact the selling agent or developer directly to obtain any information which may be available under the terms of The Energy Performance of Buildings (Certificates and Inspections) (England and Wales) Regulations 2007 or the Home Report if in relation to a residential property in Scotland.
*This is the average speed from the provider with the fastest broadband package available at this postcode. The average speed displayed is based on the download speeds of at least 50% of customers at peak time (8pm to 10pm). Fibre/cable services at the postcode are subject to availability and may differ between properties within a postcode. Speeds can be affected by a range of technical and environmental factors. The speed at the property may be lower than that listed above. You can check the estimated speed and confirm availability to a property prior to purchasing on the broadband provider's website. Providers may increase charges. The information is provided and maintained by Decision Technologies Limited. **This is indicative only and based on a 2-person household with multiple devices and simultaneous usage. Broadband performance is affected by multiple factors including number of occupants and devices, simultaneous usage, router range etc. For more information speak to your broadband provider.
Map data ©OpenStreetMap contributors.







