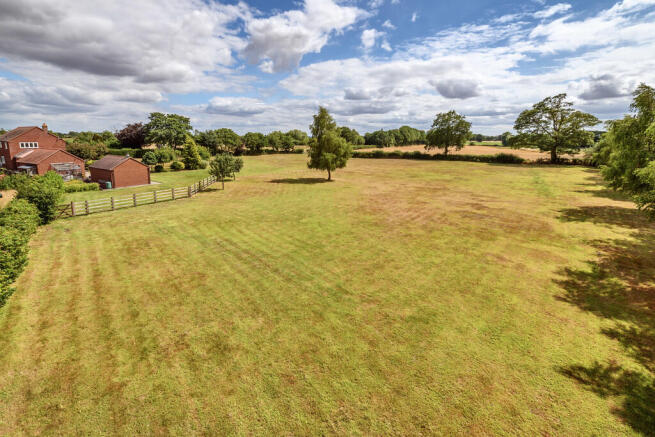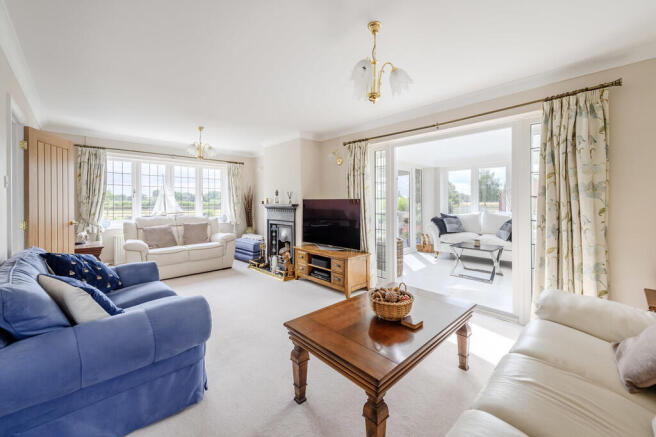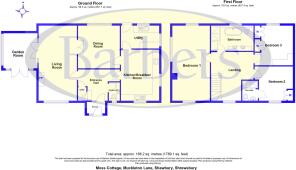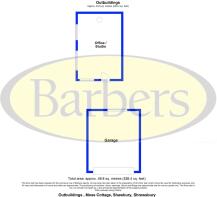
3 bedroom detached house for sale
Muckleton Lane, Shawbury, SY4 4HF

- PROPERTY TYPE
Detached
- BEDROOMS
3
- BATHROOMS
2
- SIZE
1,788 sq ft
166 sq m
- TENUREDescribes how you own a property. There are different types of tenure - freehold, leasehold, and commonhold.Read more about tenure in our glossary page.
Freehold
Key features
- Stunning Detached Cottage
- Lounge, Garden Room
- Dining Room, Guest Cloaks
- Breakfast Kitchen, Utility
- Three Bedrooms
- EPC D, Council Tax F
- En-suite, Fabulous Bathroom
- Garage and external Office / Studio
- Fabulous gardens and paddock
- Idyllic countryside location
Description
The Kitchen has an excellent range of drawers, base and wall mounted cupboards, integrated dishwasher, oven, induction hob and under counter fridge; a door opens into the Utility Room which offers a further range of base and wall mounted cupboards, provision for three under counter appliances and door providing external access. Having followed the accommodation in a clockwise direction, from the Kitchen, back into the Hall where a guest Cloakroom with modern refitted suite completes the picture. Stairs with a turn, ascend to the first floor Landing with beautiful picture window overlooking the surrounding land and access to the loft space.
Bedroom One, a fantastic sized room with stunning views to the rear, side and front; Bedroom Two has a built-in wardrobe, window to the front and En-suite Shower Room. Bedroom Three, located to the rear, has a good range of built-in wardrobes along with a range of drawers. The refitted Bathroom, with under tiled floor heating, has a wow factor all of its own and comprises a double walk-in shower, freestanding bath, wc and two sinks set into vanity units. The accommodation benefits further by new internal doors, new upvc double glazed windows and doors and a new air source heating system.
Externally, the Cottage sits on a plot size of just over 2 acres, made up of lovely lawned gardens to the front and side of the Cottage with open four bar fencing providing views over the adjoining Paddock which lies to the front and sweeps around to the side - there is electricity and water available in the vicinity of both paddock and garden. There is a gate within the paddock which opens up to the Bridleway, ambling through the surrounding countryside. As the driveway curves behind the property it leads to a Detached Garage and a Detached Office / Studio building which provides great opportunities for those working from home. Subject to relevant planning the Office / Studio could be converted for different uses and Stables and or Field Shelters could be provided within the paddock.
LOCATION Offering spectacular views over surrounding farmland, set amidst the north Shropshire countryside being served by the Village facilities of Ellerdine Heath where you will find a Village Hall, Oakgate Garden Nursery and Tea Rooms and The Royal Oak (more commonly known as The Tiddly). Further facilities are found in Shawbury which offers a range of local shops and a Primary School. Three further Primary Schools are found within a 4 mile radius and the closest Secondary School at Wem is some 7 miles (approx.) distant. The A53 and A442 are both within two miles offering links to Shrewsbury and Telford. The medieval County Town of Shrewsbury is 12 miles to the south and offers a wide range of social and leisure facilities. The commercial conurbation of Telford is 12 miles to the south-east offering a wide range of commercial, business and employment opportunities.
HALL 9' 3" x 8' 9" (2.82m x 2.67m)
LOUNGE 22' 7" x 11' 6" (6.88m x 3.51m)
GARDEN ROOM 10' 6" x 10' 2" (3.2m x 3.1m)
DINING ROOM 12' 9" x 12' 6" (3.89m x 3.81m)
KITCHEN 15' 4" x 11' 5" (4.67m x 3.48m)
UTILITY ROOM 11' 5" x 6' 9" (3.48m x 2.06m)
CLOAKROOM 6' 0" x 3' 1" (1.83m x 0.94m)
BEDROOM ONE 22' 7" x 11' 7" (6.88m x 3.53m)
BEDROOM TWO 12' 0" x 11' 6" (3.66m x 3.51m)
BEDROOM THREE 10' 3" x 10' 2" (3.12m x 3.1m)
EN-SUITE 6' 1" x 4' 6" (1.85m x 1.37m)
BATHROOM 12' 3" x 7' 3" (3.73m x 2.21m)
GARAGE 18' 2" x 15' 2" (5.54m x 4.62m)
OFFICE / STUDIO BUILDING 19' 7" x 13' 2" (5.97m x 4.01m)
OTHER INFORMATION TENURE
We are advised that the property is Freehold and this will be confirmed by the Vendors Solicitor during pre-contract enquiries. Vacant possession upon completion.
SERVICES
We are advised that mains water and electricity are available. Drainage is to a Bio-Tank Waste Water system installed in 2020. Heating is from an Air Source Heat Pump installed in 2020. Barbers have not tested any apparatus, equipment, fittings etc. or services to this property, so cannot confirm that they are in working order or fit for purpose. A buyer is recommended to obtain confirmation from their Surveyor or Solicitor.
DIRECTIONS
From Wellington proceed along the A442 towards Hodnet. After driving through Cold Hatton turn left sign posted for Ellerdine Heath. Follow this road (Hazles Road) along for 2 miles and after Oakgate Garden Nursery and The Royal Oak (public house) take the second left into Muckleton Lane - the property will be found approx. 0.5 miles along this private unmade lane, on the right hand side. Moss Cottage is the very last property before the bridle path.
LOCAL AUTHORITY
Shropshire Council, Shirehall, Shrewsbury, SY2 6ND. Tel: . Council Tax band F.
VIEWING
Please ring us on or Email:
METHOD OF SALE
For sale by Private Treaty.
AML REGULATIONS
We are required by law to conduct anti-money laundering checks on all those buying a property. Whilst we retain responsibility for ensuring checks and any ongoing monitoring are carried out correctly, the initial checks are carried out on our behalf by Movebutler who will contact you once you have had an offer accepted on a property you wish to buy. The cost of these checks is £30 (incl. VAT) per buyer, which covers the cost of obtaining relevant data and any manual checks and monitoring which might be required. This fee will need to be paid by you in advance, ahead of us issuing a memorandum of sale, directly to Movebutler, and is non-refundable.
WE34082.180725
DISCLAIMER We believe this information to be accurate, but it cannot be guaranteed. The fixtures, fittings, appliances and mains services have not been tested. If there is any point which is of particular importance please obtain professional confirmation. All measurements quoted are approximate. These particulars do not constitute a contract or part of a contract.
- COUNCIL TAXA payment made to your local authority in order to pay for local services like schools, libraries, and refuse collection. The amount you pay depends on the value of the property.Read more about council Tax in our glossary page.
- Band: F
- PARKINGDetails of how and where vehicles can be parked, and any associated costs.Read more about parking in our glossary page.
- Garage,Off street
- GARDENA property has access to an outdoor space, which could be private or shared.
- Yes
- ACCESSIBILITYHow a property has been adapted to meet the needs of vulnerable or disabled individuals.Read more about accessibility in our glossary page.
- Ask agent
Muckleton Lane, Shawbury, SY4 4HF
Add an important place to see how long it'd take to get there from our property listings.
__mins driving to your place
Get an instant, personalised result:
- Show sellers you’re serious
- Secure viewings faster with agents
- No impact on your credit score
Your mortgage
Notes
Staying secure when looking for property
Ensure you're up to date with our latest advice on how to avoid fraud or scams when looking for property online.
Visit our security centre to find out moreDisclaimer - Property reference 101056069290. The information displayed about this property comprises a property advertisement. Rightmove.co.uk makes no warranty as to the accuracy or completeness of the advertisement or any linked or associated information, and Rightmove has no control over the content. This property advertisement does not constitute property particulars. The information is provided and maintained by Barbers, Wellington. Please contact the selling agent or developer directly to obtain any information which may be available under the terms of The Energy Performance of Buildings (Certificates and Inspections) (England and Wales) Regulations 2007 or the Home Report if in relation to a residential property in Scotland.
*This is the average speed from the provider with the fastest broadband package available at this postcode. The average speed displayed is based on the download speeds of at least 50% of customers at peak time (8pm to 10pm). Fibre/cable services at the postcode are subject to availability and may differ between properties within a postcode. Speeds can be affected by a range of technical and environmental factors. The speed at the property may be lower than that listed above. You can check the estimated speed and confirm availability to a property prior to purchasing on the broadband provider's website. Providers may increase charges. The information is provided and maintained by Decision Technologies Limited. **This is indicative only and based on a 2-person household with multiple devices and simultaneous usage. Broadband performance is affected by multiple factors including number of occupants and devices, simultaneous usage, router range etc. For more information speak to your broadband provider.
Map data ©OpenStreetMap contributors.








