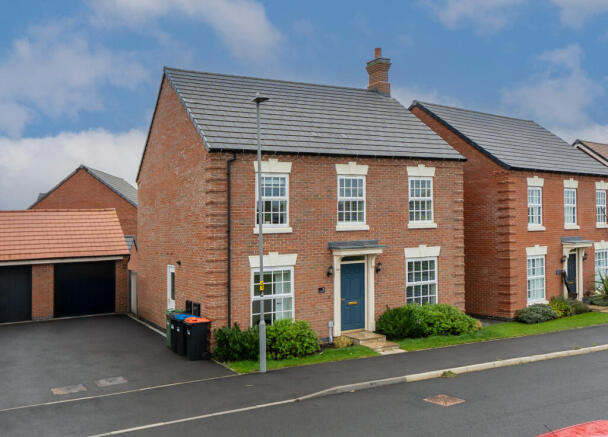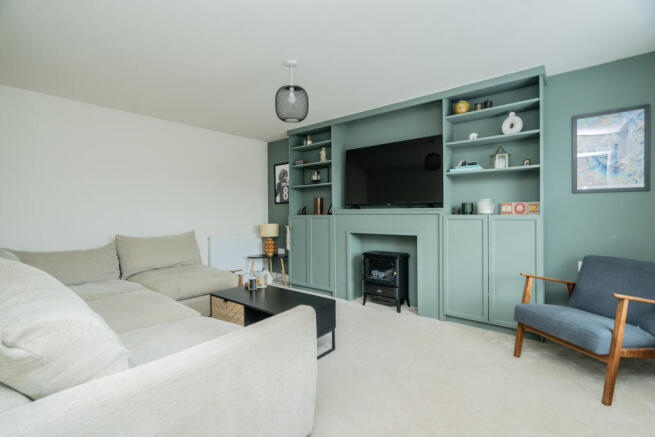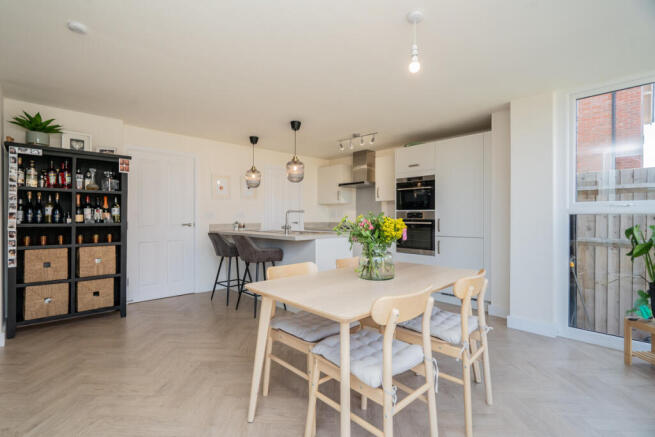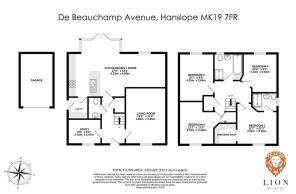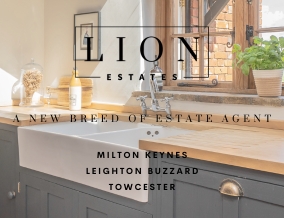
De Beauchamp Avenue, Hanslope, Milton Keynes, MK19

- PROPERTY TYPE
Detached
- BEDROOMS
4
- BATHROOMS
2
- SIZE
1,420 sq ft
132 sq m
- TENUREDescribes how you own a property. There are different types of tenure - freehold, leasehold, and commonhold.Read more about tenure in our glossary page.
Freehold
Key features
- Ideal layout for family life
- Excellent condition throughout
- Four double bedrooms
- Village location
Description
Built by Davidson Homes in 2022, this property is part of The Wheatfields, a thoughtfully planned development of 141 homes featuring three, four, and five-bedroom houses. Located at the end of a quiet road and surrounded by green space and open countryside, this home offers a peaceful village setting. Inside, the layout is designed with family living in mind, featuring three reception rooms on the ground floor and well proportioned bedrooms upstairs.
As you step through the front door, you’re welcomed by a central entrance hall, with the staircase leading directly in front of you. To the left hand, you'll find a bright and airy study, thanks to having a large window to the front perfect for working from home. This room could easily be used as a playroom for young children if needed. On the right hand side of the hallway is a good sized living room offering a flexible layout. Whether you prefer a large corner sofa, like the current owners have or two separate sofas should you prefer. The room also features a built-in media wall and has provision for an electric log burner, adding to the cosiness of this room.
The majority of the ground floor is finished with stylish Amtico herringbone oak flooring, creating a seamless and contemporary feel throughout. Off the hallway, you’ll find a convenient downstairs WC. To the rear of the home is the main open plan living space, with lots natural light thanks to large windows and French doors leading out to the garden. The modern kitchen features a peninsula breakfast bar and AEG built in appliances including an fridge/freezer, eye level microwave, oven and a dishwasher. A separate utility room offers space for both a washing machine and tumble dryer, as well as a side door providing access to the driveway. In front of the French doors is the dining area, currently set up with a four seater table, though the space can comfortably accommodate a six seater if required. Completing this versatile room is a cosy family area, currently used as a snug with a sofa ideal for relaxing or easily adaptable as a play area for young children. This layout is perfect for modern family living, allowing you to cook, dine and keep an eye on the kids all in one connected space.
Stepping through the French doors into the South West facing garden, where you'll find a generous patio that spans the width of the property, ideal for outdoor dining with a seating area and room for a BBQ setup too. From here there is then steps that lead down to a low maintenance lawn area.
Upstairs to the first floor, all bedrooms lead off from the landing. The master bedroom has a dressing area with built in wardrobes and an ensuite bathroom with a double shower and is half height tiled. Bedrooms two and three are both good sized doubles, with space for a king size bed and also have an alcove which would be the ideal spot for the wardrobes. Bedroom four is also a small double, where you could fit a double bed and still have room for a chest of drawers or wardrobe. Fishing off the first floor is the four piece family bathroom which has a separate shower cubicle, is half height tiled and has an all important window.
Outside and to the left hand side of the house is a single garage with parking in front for at least two cars.
More about the location...
Hanslope is a village and civil parish in the unitary authority area of the City of Milton Keynes, Buckinghamshire, England. The village is about 4 miles (6.4 km) west northwest of Newport Pagnell, about 4 miles (6.4 km) north of Stony Stratford and 8 miles (13 km) north of Central Milton Keynes. The northern parish boundary is part of the county boundary with Northamptonshire.
About half a mile south-east of the village is Hanslope Park. Once the manorial estate of the village, it is now owned by the UK Foreign and Commonwealth Office, and is home to Her Majesty's Government Communications Centre.
Hanslope is served by the 33 bus which has Northampton and Central Milton Keynes as opposite ends of its routes and also passes through Wootton, Quinton, Roade, Ashton, Hartwell, Castlethorpe, Haversham, Wolverton and Bradwell, running approximately hourly from Monday to Saturday and does not run on Sundays or public holidays.
The nearest train stations are Wolverton which is approx 5 miles away and Milton Keynes Central which is approximately 7.5 miles.
Note for Purchasers
Some of the bedrooms have been virtually furnished for marketing purposes.
We have a legal obligation to undertake digital identification checks on all purchasers who have an offer accepted on any property marketed by us. We use a Government Certified specialist third party service to do this. There will be a non-refundable charge of £24 (£20+VAT) per person, per check, for this service. Please note that any failed checks may need to be resubmitted at a further cost of £24 each.
Buyers will also be asked to provide full proof and source of funds - full details of acceptable proof will be provided upon receipt of your offer.
The mention of any appliance and/or services to this property does not imply that they are in full and efficient working order, and their condition is unknown to us. Unless fixtures and fittings are specifically mentioned in these details, they are not included in the asking price. Even if any such fixtures and fittings are mentioned in these details it should be verified at the point of negotiation if they are still to remain. Some items may be available subject to negotiation with the vendor.
We may recommend services to clients, to include financial services and solicitor recommendations for which we may receive a referral fee, typically between £0 and £250 + VAT.
Disclaimer
The mention of any appliance and/or services to this property does not imply that they are in full and efficient working order, and their condition is unknown to us. Unless fixtures and fittings are specifically mentioned in these details, they are not included in the asking price. Even if any such fixtures and fittings are mentioned in these details it should be verified at the point of negotiation if they are still to remain. Some items may be available subject to negotiation with the vendor.
We may recommend services to clients, to include financial services and solicitor recommendations for which we may receive a referral fee, typically between £0 and £250 + VAT.
- COUNCIL TAXA payment made to your local authority in order to pay for local services like schools, libraries, and refuse collection. The amount you pay depends on the value of the property.Read more about council Tax in our glossary page.
- Band: F
- PARKINGDetails of how and where vehicles can be parked, and any associated costs.Read more about parking in our glossary page.
- Yes
- GARDENA property has access to an outdoor space, which could be private or shared.
- Yes
- ACCESSIBILITYHow a property has been adapted to meet the needs of vulnerable or disabled individuals.Read more about accessibility in our glossary page.
- Ask agent
De Beauchamp Avenue, Hanslope, Milton Keynes, MK19
Add an important place to see how long it'd take to get there from our property listings.
__mins driving to your place
Get an instant, personalised result:
- Show sellers you’re serious
- Secure viewings faster with agents
- No impact on your credit score
Your mortgage
Notes
Staying secure when looking for property
Ensure you're up to date with our latest advice on how to avoid fraud or scams when looking for property online.
Visit our security centre to find out moreDisclaimer - Property reference RX600609. The information displayed about this property comprises a property advertisement. Rightmove.co.uk makes no warranty as to the accuracy or completeness of the advertisement or any linked or associated information, and Rightmove has no control over the content. This property advertisement does not constitute property particulars. The information is provided and maintained by Lion Estates, Powered by Keller Williams, Milton Keynes. Please contact the selling agent or developer directly to obtain any information which may be available under the terms of The Energy Performance of Buildings (Certificates and Inspections) (England and Wales) Regulations 2007 or the Home Report if in relation to a residential property in Scotland.
*This is the average speed from the provider with the fastest broadband package available at this postcode. The average speed displayed is based on the download speeds of at least 50% of customers at peak time (8pm to 10pm). Fibre/cable services at the postcode are subject to availability and may differ between properties within a postcode. Speeds can be affected by a range of technical and environmental factors. The speed at the property may be lower than that listed above. You can check the estimated speed and confirm availability to a property prior to purchasing on the broadband provider's website. Providers may increase charges. The information is provided and maintained by Decision Technologies Limited. **This is indicative only and based on a 2-person household with multiple devices and simultaneous usage. Broadband performance is affected by multiple factors including number of occupants and devices, simultaneous usage, router range etc. For more information speak to your broadband provider.
Map data ©OpenStreetMap contributors.
