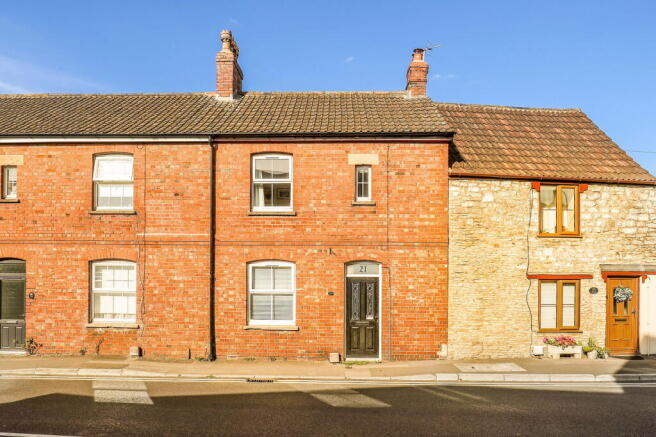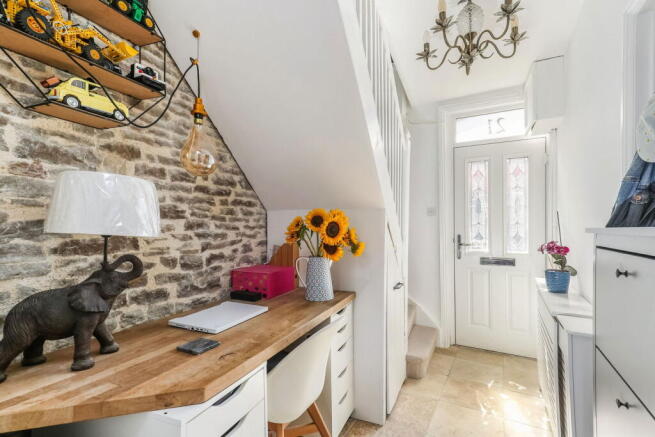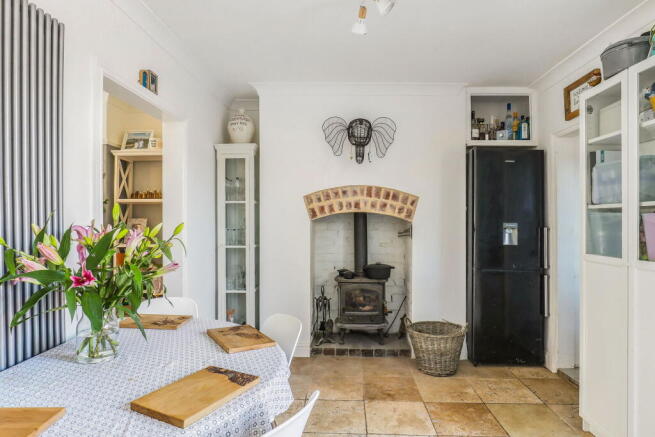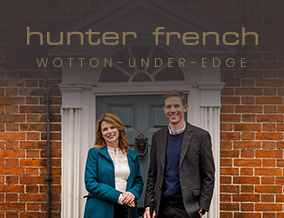
High Street, Wickwar

- PROPERTY TYPE
Terraced
- BEDROOMS
3
- BATHROOMS
1
- SIZE
976 sq ft
91 sq m
- TENUREDescribes how you own a property. There are different types of tenure - freehold, leasehold, and commonhold.Read more about tenure in our glossary page.
Freehold
Key features
- Finished To A High Standard Throughout
- Two Reception Rooms
- Galley Style Contemporary Kitchen
- Modern Bathroom
- Two Double Bedrooms
- One Bedroom Ideal as Nursery or Study
- Courtyard Garden
- Annexed Garden with Studio
- Driveway Parking for Numerous Vehicles
- Central Location
Description
A beautifully presented, three bedroom mid-terraced house with a courtyard garden, annexed garden with outbuilding and off-street parking for numerous vehicles.
21 High Street is situated in the heart of the town. The property has been under the same ownership since 2020 and has been renovated to a very good standard during this time.
The property is entered through the part glazed front door into the welcoming hallway with a stone tiled floor, understairs storage and a further floor to ceiling storage cupboard. A space under the stairs with exposed stonework has been thoughtfully created with a built-in desk space to create a home office area. The stone tiled floor continues into the dining room which is a room filled with natural light from the French doors leading out to the courtyard garden. To one wall is a central fireplace with a wood burner inset and alcoves to either side with space for an American style fridge. To the other wall is a built-in shelved storage unit, ideal for storing larger kitchen items and additional sundries. The cosy sitting room sits to the front of the property and can be accessed from the hallway or dining room creating a lovely flow to the house. The room benefits from exposed wooden floorboards and an open fireplace with stone hearth makes a lovely focal point to the room with alcoves to either side. The contemporary galley style kitchen is reached from the dining room and is fitted with an excellent range of stylish wall and base cabinets with wooden work tops and a tiled floor. Integrated appliances comprise a gas hob with five burners, extractor hood above, electric oven and microwave. A rear lobby is situated at the far end of the kitchen with a utility cupboard housing the washing machine and door out to the rear courtyard garden. Off the lobby is the stylish family bathroom which has a white suite comprising a bath with shower over, a wash basin set on a vanity unit and WC.
On the first floor there are two well-proportioned double bedrooms one of which has built in wardrobes and a feature fireplace. The other double bedroom sits at the rear of the house and affords far reaching views across the edge of Wickwar and the countryside beyond. The third bedroom would make an ideal nursery or study. The loft hatch is accessed from the landing area.
Outside at the rear of the property there is an attractive walled courtyard garden providing an ideal space to sit and enjoy al fresco dining. A built-in utility/store cupboard to one side of the courtyard houses the tumble dryer and garden equipment. A pedestrian footpath from the courtyard garden leads to the enclosed annexed garden which is predominantly laid to lawn with several fruit trees and raised beds. To one end of the garden is an outbuilding with power and light. Adjacent to the garden is the gravelled driveway providing off road parking for numerous vehicles (accessed from North Street).
We understand the property is connected to all mains services: gas, electric, water and drainage. Council tax band C (South Gloucestershire Council). The property is freehold.
EPC – E (52).
Wickwar is steeped in history and has a quaint high street providing numerous amenities including a coffee shop and pub, and a well-supported church. The nearby larger towns of Chipping Sodbury and Wotton-under-Edge provide a wider choice of shops and services, including a Waitrose Supermarket in Chipping Sodbury. The highly regarded Alexander Hosea primary school is in Wickwar and this feeds into the outstanding Katharine Lady Berkeley Secondary School. Communication links are good with the M4 junction 18 around 8.5 miles away and M5 junction 14 just 5 miles away. Yate train station, 5 miles away, is the nearest station to get a direct train to Bristol.
Brochures
Brochure 1- COUNCIL TAXA payment made to your local authority in order to pay for local services like schools, libraries, and refuse collection. The amount you pay depends on the value of the property.Read more about council Tax in our glossary page.
- Band: C
- PARKINGDetails of how and where vehicles can be parked, and any associated costs.Read more about parking in our glossary page.
- Driveway,Off street
- GARDENA property has access to an outdoor space, which could be private or shared.
- Private garden
- ACCESSIBILITYHow a property has been adapted to meet the needs of vulnerable or disabled individuals.Read more about accessibility in our glossary page.
- Ask agent
High Street, Wickwar
Add an important place to see how long it'd take to get there from our property listings.
__mins driving to your place
Get an instant, personalised result:
- Show sellers you’re serious
- Secure viewings faster with agents
- No impact on your credit score
Your mortgage
Notes
Staying secure when looking for property
Ensure you're up to date with our latest advice on how to avoid fraud or scams when looking for property online.
Visit our security centre to find out moreDisclaimer - Property reference S1396687. The information displayed about this property comprises a property advertisement. Rightmove.co.uk makes no warranty as to the accuracy or completeness of the advertisement or any linked or associated information, and Rightmove has no control over the content. This property advertisement does not constitute property particulars. The information is provided and maintained by Hunter French, Wotton-under-Edge. Please contact the selling agent or developer directly to obtain any information which may be available under the terms of The Energy Performance of Buildings (Certificates and Inspections) (England and Wales) Regulations 2007 or the Home Report if in relation to a residential property in Scotland.
*This is the average speed from the provider with the fastest broadband package available at this postcode. The average speed displayed is based on the download speeds of at least 50% of customers at peak time (8pm to 10pm). Fibre/cable services at the postcode are subject to availability and may differ between properties within a postcode. Speeds can be affected by a range of technical and environmental factors. The speed at the property may be lower than that listed above. You can check the estimated speed and confirm availability to a property prior to purchasing on the broadband provider's website. Providers may increase charges. The information is provided and maintained by Decision Technologies Limited. **This is indicative only and based on a 2-person household with multiple devices and simultaneous usage. Broadband performance is affected by multiple factors including number of occupants and devices, simultaneous usage, router range etc. For more information speak to your broadband provider.
Map data ©OpenStreetMap contributors.





