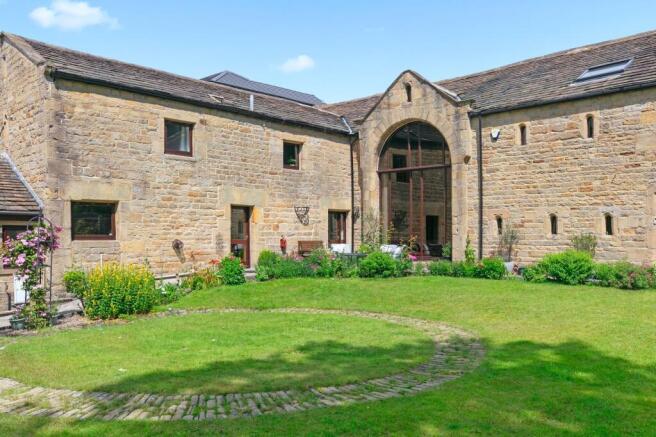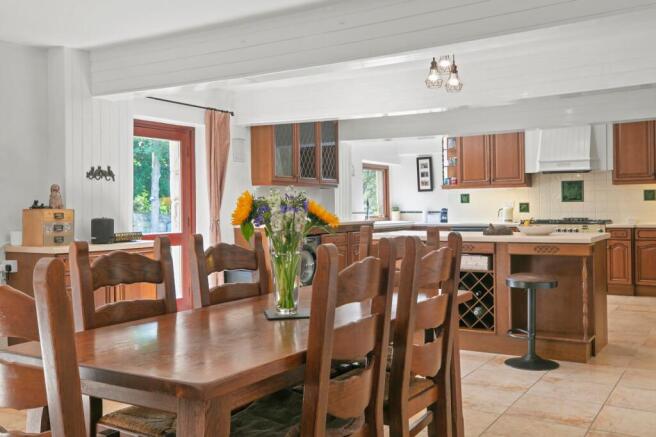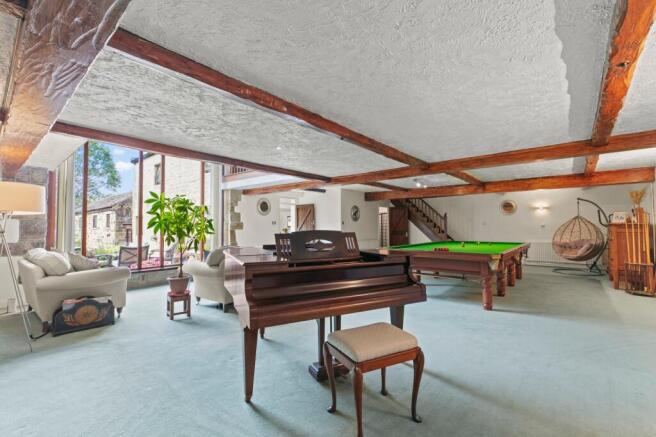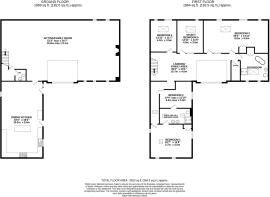Leach Way, Riddlesden, Keighley, West Yorkshire, BD20

- PROPERTY TYPE
House
- BEDROOMS
5
- BATHROOMS
2
- SIZE
Ask agent
- TENUREDescribes how you own a property. There are different types of tenure - freehold, leasehold, and commonhold.Read more about tenure in our glossary page.
Ask agent
Key features
- Five Spacious Bedrooms
- Two Bathrooms
- Grade II Listed
- Lots of Character
- Village Location
- Off Street Parking
Description
Bursting with charm, the property has so many period features such as exposed beams, stonework, and traditional architecture, blending seamlessly with contemporary finishes. Whether you’re looking for a unique family home or a characterful retreat, this exceptional residence is steeped in heritage and style.
Set in a picturesque and peaceful location, with the impressive West Riddlesden Hall as its neighbour, this is a rare chance to become part of Yorkshire’s rich history.
.
Riddlesden is a charming and sought-after village located on the outskirts of Keighley in West Yorkshire. Nestled alongside the scenic Leeds–Liverpool Canal and surrounded by rolling countryside, it offers the perfect blend of rural tranquillity and convenient access to local amenities. This well-established residential area is known for its picturesque walking routes, including the nearby Riddlesden and Stockbridge Nature Reserve. The village is also home to the historic East Riddlesden Hall, a National Trust property with substantial gardens, which adds character and heritage appeal to the area. Riddlesden benefits from excellent transport links, with easy road access to Keighley, Bingley, and Bradford, as well as nearby train stations offering direct connections to Leeds and Skipton. The area is well-served by local shops, pubs, primary schools, and health services, making it ideal for families, professionals, and retirees alike.
.
This stunning Grade II listed property is a beautifully converted former stable and barn, once part of the historic West Riddlesden Hall estate. Lovingly restored, it retains a wealth of original character while offering all the comforts of modern living. Bursting with charm, the property has so many period features such as exposed beams, stonework, and traditional architecture, blending seamlessly with contemporary finishes. Whether you’re looking for a unique family home or a characterful retreat, this exceptional residence is steeped in heritage and style. Set in a picturesque and peaceful location, with the impressive West Riddlesden Hall as its neighbour, this is a rare chance to become part of Yorkshire’s rich history. Viewings are highly recommended to truly appreciate the beauty, character, and setting of this exceptional home.
Dining Kitchen
This substantial dining kitchen is a bright and welcoming space that enjoys an abundance of natural light thanks to two separate access doors from the outside. The kitchen features a porcelain sink with charming views over the garden, and ample workspace ideal for family living and entertaining. A freestanding Rangemaster cooker with overhead extractor takes pride of place in this generous space, perfect for those who love to cook. The kitchen also offers copious storage options, cleverly incorporating space for both a washer and dryer, discreetly tucked away. A large central breakfast bar provides additional prep space and casual dining, while the room easily accommodates a generous family dining table, making it ideal for everyday meals or hosting larger gatherings.
Living Room
The living room is a truly breathtaking space that must be viewed to be fully appreciated. It features a spectacular two storey floor-to-ceiling window – formerly the original barn doors - flooding the room with natural light and creating a dramatic architectural statement. This exceptional room showcases exposed original stonework, impressive wooden beams, and four original windows, all combining to highlight the building’s heritage and character. A log-burning stove adds warmth and ambiance, making it an inviting space for relaxing or entertaining. The room’s sense of grandeur is enhanced by its double-height ceiling to one side, and it can also be viewed from the upstairs landing, offering a stunning perspective and contributing to the light-filled atmosphere and remarkable acoustics. As an added bonus, a professional-size snooker table is included in the sale, making this a space that’s as functional as it is beautiful.
Ground Floor Cloakroom & Storage
The ground floor also benefits from a convenient W.C. with hand basin, ideal for guests and everyday use. Just off this area, you’ll find access to a generously sized storage space, perfect for coats, household items, or even potential utility use—offering excellent practicality without compromising on the home’s character.
Landing
The landing is a fabulous space in its own right, featuring stunning original beams and partially exposed stonework that highlight the building’s character and craftsmanship. With a balcony-style layout overlooking the main living area, it enjoys excellent natural light and an open, airy feel. This impressive space offers versatility and could easily serve as a secondary living area or reading nook. Making the most of its unique design and elevated position within the home.
Principal Bedroom (Bedroom Three)
The principal bedroom is a spectacular and spacious room, full of charm and original character, it also has a hand basin tucked away in the alcove set in a beautiful wooden antique style unit. Featuring beautiful exposed wooden beams, the room is flooded with natural light from three windows – one with privacy glass – all framed by original stonework surrounds, as well as a Velux skylight and an internal floor-to-ceiling window, adding to the bright and airy feel. Formerly two separate rooms, this impressive space now benefits from dual access doors and an expansive layout, offering flexibility for furniture placement and the potential to reconfigure if desired. It’s a truly standout room, combining rustic character with a generous modern footprint.
Study/Bedroom Five
Currently used as a home office, the bedroom offers great flexibility and would also make an ideal guest room, hobby space, or study. The room features a floor-to-ceiling internal window overlooking the landing, allowing light to flow through the space, complemented by an additional Velux window for natural light and a small feature window with original stonework surrounds. In keeping with the rest of the property, this room showcases stunning exposed wooden beams, adding character and continuity throughout the home.
Bedroom Four
A double bedroom, full of charm and character. It features a striking original stonework feature wall, adding texture and warmth to the space. Natural light is provided by a privacy window, a small feature window and a Velux window, creating a bright yet private space. A beautifully exposed wooden beam runs through the room, echoing the design found in the other bedrooms and around the house.
House Bathroom
The house bathroom is a substantial and beautifully finished space, offering both style and functionality. It comprises a freestanding bath, a separate freestanding shower, W.C., and a stylish hand basin, all thoughtfully arranged. A Velux and two well-placed windows allow for plenty of natural light and feature exposed stonework surrounds, echoing the charming details found throughout the home. A perfect blend of character and contemporary design, this bathroom provides a relaxing retreat within the property.
Bedroom Two
A generously sized double bedroom, it continues the home’s characterful theme with exposed wooden beams and a large window that brings in plenty of light. The room benefits from direct access to a Jack and Jill bathroom, offering added convenience—ideal for use as a guest bedroom or for family living.
Bedroom One
An impressively spacious double bedroom that mirrors the charm and character of Bedroom two, it offers direct access to the Jack and Jill bathroom for added practicality. The room features a window overlooking the gardens, allowing for lovely views and natural light along with three original windows (two with stone surrounds), and a Velux skylight for additional natural light.
Jack & Jill Bathroom
This beautifully appointed Jack and Jill bathroom features a spacious walk-in shower, a towel rail, and elegant twin sinks, perfect for shared use. Two Velux windows flood the room with natural light, while an original exposed beam adds to character and charm, blending modern luxury with timeless features.
Outside
The property benefits from a generous private patio space, perfect for personal enjoyment with access to a beautifully maintained communal garden, offering a peaceful and picturesque setting, ideal for relaxing or outdoor entertaining. Surrounded by mature trees, the space enjoys a tranquil and secluded feel, adding to the overall charm and serenity of the property’s setting. There is also a convenient shed located next to the parking area.
Parking
The property has space to park two vehicles.
Brochures
Particulars- COUNCIL TAXA payment made to your local authority in order to pay for local services like schools, libraries, and refuse collection. The amount you pay depends on the value of the property.Read more about council Tax in our glossary page.
- Band: F
- PARKINGDetails of how and where vehicles can be parked, and any associated costs.Read more about parking in our glossary page.
- Yes
- GARDENA property has access to an outdoor space, which could be private or shared.
- Yes
- ACCESSIBILITYHow a property has been adapted to meet the needs of vulnerable or disabled individuals.Read more about accessibility in our glossary page.
- Ask agent
Leach Way, Riddlesden, Keighley, West Yorkshire, BD20
Add an important place to see how long it'd take to get there from our property listings.
__mins driving to your place
Get an instant, personalised result:
- Show sellers you’re serious
- Secure viewings faster with agents
- No impact on your credit score
Your mortgage
Notes
Staying secure when looking for property
Ensure you're up to date with our latest advice on how to avoid fraud or scams when looking for property online.
Visit our security centre to find out moreDisclaimer - Property reference LSQ250293. The information displayed about this property comprises a property advertisement. Rightmove.co.uk makes no warranty as to the accuracy or completeness of the advertisement or any linked or associated information, and Rightmove has no control over the content. This property advertisement does not constitute property particulars. The information is provided and maintained by Linley & Simpson, Bingley. Please contact the selling agent or developer directly to obtain any information which may be available under the terms of The Energy Performance of Buildings (Certificates and Inspections) (England and Wales) Regulations 2007 or the Home Report if in relation to a residential property in Scotland.
*This is the average speed from the provider with the fastest broadband package available at this postcode. The average speed displayed is based on the download speeds of at least 50% of customers at peak time (8pm to 10pm). Fibre/cable services at the postcode are subject to availability and may differ between properties within a postcode. Speeds can be affected by a range of technical and environmental factors. The speed at the property may be lower than that listed above. You can check the estimated speed and confirm availability to a property prior to purchasing on the broadband provider's website. Providers may increase charges. The information is provided and maintained by Decision Technologies Limited. **This is indicative only and based on a 2-person household with multiple devices and simultaneous usage. Broadband performance is affected by multiple factors including number of occupants and devices, simultaneous usage, router range etc. For more information speak to your broadband provider.
Map data ©OpenStreetMap contributors.




