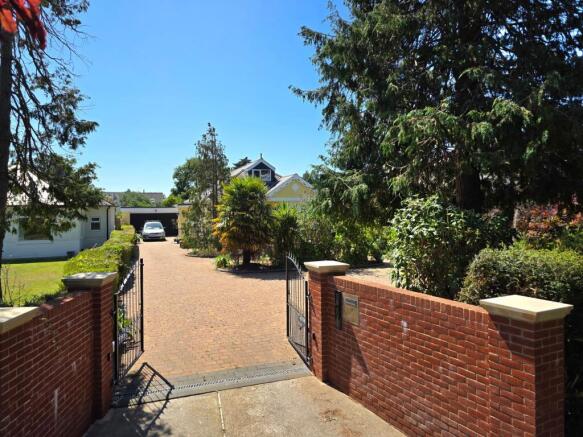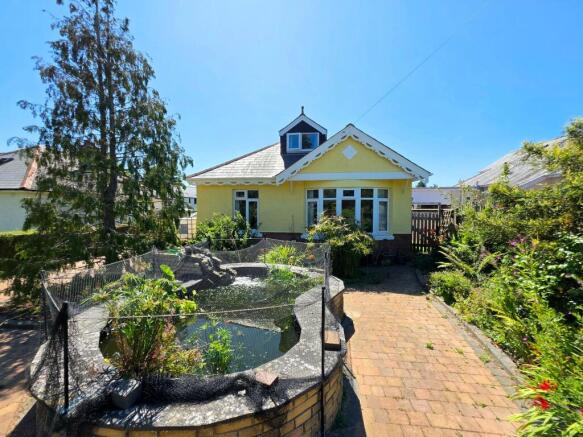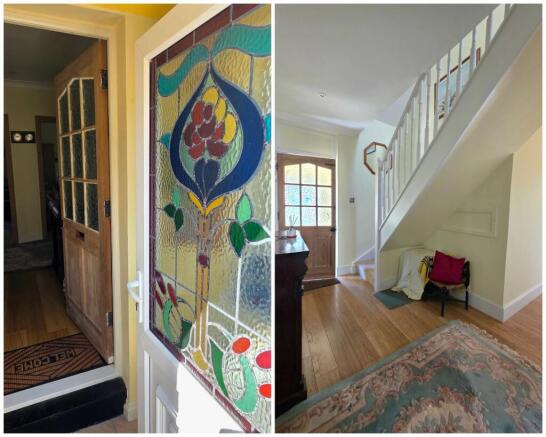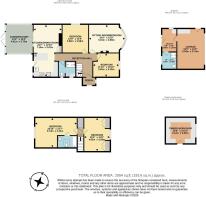Barton, Torquay

- PROPERTY TYPE
Detached Bungalow
- BEDROOMS
4
- BATHROOMS
2
- SIZE
1,578 sq ft
147 sq m
- TENUREDescribes how you own a property. There are different types of tenure - freehold, leasehold, and commonhold.Read more about tenure in our glossary page.
Freehold
Key features
- DETACHED CHALET BUNGALOW
- ELECTRIC GATED EXTENSIVE DRIVEWAY & GARAGE WITH UTILITY/SHOWER ROOM
- GENEROUS SOUTHERLY FACING GARDEN WITH LARGE TIMBER WORKSHOP
- VERSATILE LIVING SPACE
- SITTING ROOM
- KITCHEN/DINING ROOM & CONSERVATORY
- 2 GROUND FLOOR BEDROOMS & 2 FIRST FLOOR BEDROOMS
- SHOWER ROOM & EN SUITE
- EPC - D:65
Description
The Hawthorns is enviably located on the periphery of Torquay, making easy access both in and out of the town. Local shops at both Barton Hill Road and Moor Lane are a matter of minutes away, with more comprehensive amenities found nearby at the Willows, home to a host of national stores including M&S, Sainsbury's, Boots and Next. Picturesque walks can be found nearby at Brunel Woodland, or by crossing the Teignmouth Road at the end of Moor Lane toward Watcombe Beach and the South West Coast Paths leading toward Shaldon to the north, or St Marychurch and Torquay sea front to the south.
EPC Rating: D
OWNER'S INSIGHT
"The Hawthorns has been a wonderful home, and a peaceful space where I am able to enjoy my garden. When I initially moved here, I was caring for my elderly mum and it was perfectly suited with everything my mum needed on the ground floor, and also give us both independent spaces with the two large rooms upstairs. The Hawthorns is just too large for me now, and it really needs a family to fill the space, ideally keen gardeners!"
STEP INSIDE
A brick pillared entrance with electric double gates open to the extensive block pavioured driveway providing extensive parking. Stepping through the stained glass front door, and ENTRANCE PORCH, the RECEPTION HALL is central to the living space. To the ground floor, a spacious KITCHEN/DINING ROOM spans the full width of the property, with direct access and views of the southerly facing rear garden. The kitchen is fitted with a range of oak fronted units with granite work tops and sink, provisions for cooker and dishwasher. Character port hole window. A breakfast bar separates the dining space with ornate exposed stone fireplace with quarry tiled hearth and storage cupboards to the alcove. Oak trifolding doors connect the CONSERVATORY, taking full advantage of the southerly aspect and garden views, with French doors linking the conservatory to the beautiful garden.
VERSATILE RECEPTION ROOM AND BEDROOMS
The SITTING ROOM enjoys a bay window and fireplace, with outlook over the front garden and fish pond, although this room is currently utilised as a bedroom. TWO BEDROOMS and a SHOWER ROOM complete the ground floor, which would comfortably accommodate all primary living space.
STEP UPSTAIRS
From the Reception Hall stairs rise to the First Floor Landing with Velux rooflight and access to eaves storage. There are 2 DOUBLE BEDROOMS to the first floor, the primary bedroom providing an EN-SUITE BATHROOM with Velux rooflight enjoying the open views towards the Brunel Woodland and picture window with the finest views over the private and extensive rear garden. The second bedroom enjoys a view over the front garden and has generous storage cupboards.
STEP OUTSIDE
Electric gates provide a secure approach to the property and extensive block paving for generous driveway parking. The frontage has been well planned to screen the property with an abundance of colour and greenery, including statement fir trees, palm, vibrant acer, magnolia, and roses. A large raised fish pond provides a relaxing space to watch nature and tranquil sound of running water. The driveway continues to the GARAGE with vehicular double door and side personal door. The garage has been divided to provide a utility and shower room to the rear, although could be reverted if garaging is pivotal. A pergola covered composite deck joins the back of the garage, a sheltered spot to enjoy the garden, and next to the greenhouse. The garden extends with lawn and mature beds to the rear boundary, with an abundance of trees, shrubs and flowers. A generous TIMBER WORKSHOP was purpose built for a hobbies area, further shed, and an open pitched roof garden room in disrepair.
ADDITIONAL INFORMATION
ACCESS: Level access. HEATING: Gas central heating. SERVICES - Mains Electric, Gas, Water & Drainage. COUNCIL TAX BAND: E (Torbay Council). Full charge payable for 2025/2026 is £ 2,859.80. BROADBAND & MOBILE - Broadband Standard, Superfast and Ultrafast available in the area with Openreach and Virgin. Mobile performance likelihood of 79% Vodafone, 79% EE, 64% Three, 63% O2. According to Ofcom website.
OUR AREA
Torquay is nestled on the warm South Devon coast being one of three towns along with Paignton and Brixham which form the natural east facing harbour of Torbay, sheltered from the English Channel. Torbay's wide selection of stunning beaches, picturesque coastline, mild climate and recreational facilities reinforce why it has rightfully earned the renowned nickname of the English Riviera.
TORQUAY IS WELL CONNECTED
By Train: Torquay Train Station has some direct lines to London Paddington and Birmingham and is just one stop from the main line Newton Abbot. By Air: Exeter Airport provides both UK and international flights. By Sea: Torquay Marina provides a safe haven for boats in all weathers, sheltered from the prevailing south-westerly winds. Regional Cities of Exeter & Plymouth approximately 22 miles and 32 miles respectively. Magnificent Dartmoor National park approximately 12 miles.
DIRECTIONS
SAT NAV: TQ2 8QX. WHAT3WORDS:///grid.list.scary.
ANTI-MONEY LAUNDERING (AML) COMPLIANCE
In line with the Money Laundering, Terrorist Financing and Transfer of Funds (Information on the Payer) Regulations 2017, all estate agents are required to verify the identity and legitimate source of funds of every purchaser. We conduct these checks through an independent, specialist service provider, alongside our own internal due diligence. A fee of £18 (£15 + VAT) per purchaser applies once an offer is agreed in principle. Purchasers must complete the digital ID verification and provide evidence of funds or financial capability before a memorandum of sale is issued and the property’s status is updated to ‘Sale Agreed’ or ‘Sold STC’.
Garden
Large Rear Garden
Parking - Garage
Parking - Driveway
- COUNCIL TAXA payment made to your local authority in order to pay for local services like schools, libraries, and refuse collection. The amount you pay depends on the value of the property.Read more about council Tax in our glossary page.
- Band: E
- PARKINGDetails of how and where vehicles can be parked, and any associated costs.Read more about parking in our glossary page.
- Garage,Driveway
- GARDENA property has access to an outdoor space, which could be private or shared.
- Private garden
- ACCESSIBILITYHow a property has been adapted to meet the needs of vulnerable or disabled individuals.Read more about accessibility in our glossary page.
- Ask agent
Barton, Torquay
Add an important place to see how long it'd take to get there from our property listings.
__mins driving to your place
Explore area BETA
Torquay
Get to know this area with AI-generated guides about local green spaces, transport links, restaurants and more.
Get an instant, personalised result:
- Show sellers you’re serious
- Secure viewings faster with agents
- No impact on your credit score
About John Lake Estate Agents, Torquay
The Old Town Hall, Manor Road, St Marychurch, Torquay, TQ1 3JS



Your mortgage
Notes
Staying secure when looking for property
Ensure you're up to date with our latest advice on how to avoid fraud or scams when looking for property online.
Visit our security centre to find out moreDisclaimer - Property reference 945fb7d2-a55b-40e5-a797-82440023b5c7. The information displayed about this property comprises a property advertisement. Rightmove.co.uk makes no warranty as to the accuracy or completeness of the advertisement or any linked or associated information, and Rightmove has no control over the content. This property advertisement does not constitute property particulars. The information is provided and maintained by John Lake Estate Agents, Torquay. Please contact the selling agent or developer directly to obtain any information which may be available under the terms of The Energy Performance of Buildings (Certificates and Inspections) (England and Wales) Regulations 2007 or the Home Report if in relation to a residential property in Scotland.
*This is the average speed from the provider with the fastest broadband package available at this postcode. The average speed displayed is based on the download speeds of at least 50% of customers at peak time (8pm to 10pm). Fibre/cable services at the postcode are subject to availability and may differ between properties within a postcode. Speeds can be affected by a range of technical and environmental factors. The speed at the property may be lower than that listed above. You can check the estimated speed and confirm availability to a property prior to purchasing on the broadband provider's website. Providers may increase charges. The information is provided and maintained by Decision Technologies Limited. **This is indicative only and based on a 2-person household with multiple devices and simultaneous usage. Broadband performance is affected by multiple factors including number of occupants and devices, simultaneous usage, router range etc. For more information speak to your broadband provider.
Map data ©OpenStreetMap contributors.




