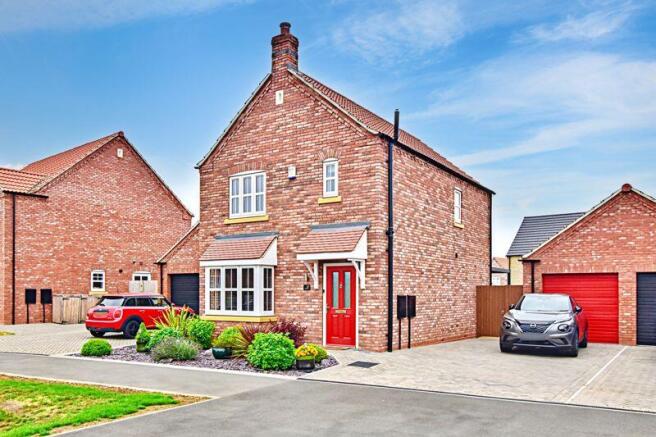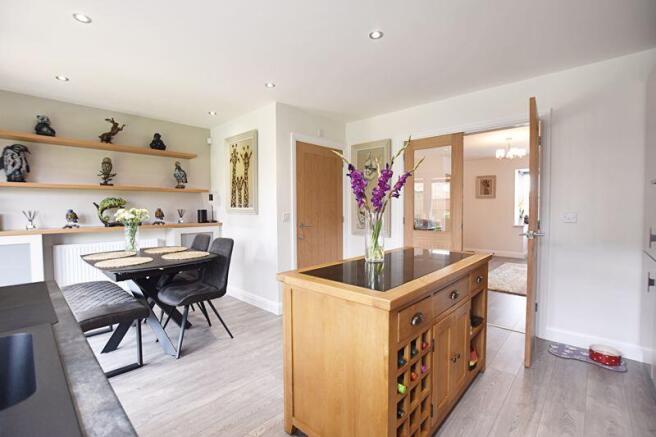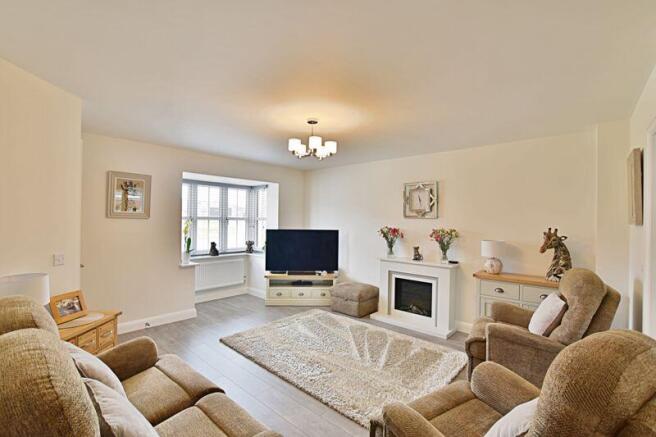
Harvey Park, Welton, Lincoln

- PROPERTY TYPE
Detached
- BEDROOMS
3
- BATHROOMS
2
- SIZE
Ask agent
- TENUREDescribes how you own a property. There are different types of tenure - freehold, leasehold, and commonhold.Read more about tenure in our glossary page.
Freehold
Key features
- Stunning Detached House
- Built By Award Winning Beal Homes
- 3 Generous Bedrooms
- Master En-Suite & First Floor Bathroom
- Beautifully Landscaped Gardens
- Remote Controlled Pergola & Summer House
- Single Garage & Extensive Parking
- Efficient Build With EPC Rating: 82 B
Description
The heart of the home is the impressive open-plan kitchen and dining space, perfect for entertaining. Bi-fold doors open seamlessly to the rear garden, creating a light-filled, indoor-outdoor lifestyle. The kitchen is fitted with premium cabinetry and a full suite of integrated NEFF appliances, complemented by a recently installed water softener. Additional bespoke storage and shelving add a designer finish, while a conveniently located cloakroom/WC completes the ground floor. The generously proportioned lounge (14'11" x 13'7") offers an inviting retreat, enhanced by a feature electric fireplace, ideal for cosy evenings and finished with a deep bay window.
Rising to the first floor, the property continues to impress with three beautifully appointed bedrooms. The master suite features fitted wardrobes and a private en-suite shower room with feature Velux skylight and oversized shower with rainfall showerhead. The second bedroom (8'2" min x 12'1") offers excellent proportions, while the third bedroom has been transformed into a sophisticated home office with bespoke joinery from Robes & Rails of Lincoln, including wardrobes and an integrated office workspace. A spacious landing, complete with airing cupboard and radiator, provides practical laundry storage, while the family bathroom is finished with a contemporary three-piece suite and with a family friendly design which includes a shower over the bath.
Outside, the beautifully landscaped rear garden offers a perfect setting for both relaxation and al fresco dining. A striking pergola with remote-controlled lighting shelters the patio seating area, while a charming summer house and garden shed (both added in 2023) provide additional versatility. The low-maintenance artificial lawn is bordered by carefully curated planting, delivering colour and interest year-round. To the front, a decorative landscaped approach enhances the home’s kerb appeal, accompanied by a sizeable paved driveway providing parking for multiple vehicles and access to a single garage.
With an impressive EPC rating of B (82) and a host of premium upgrades, this property represents a rare opportunity to secure a home that is as practical as it is beautiful. Early viewing is strongly advised to fully appreciate the exceptional quality and lifestyle on offer.
Located in the highly sought-after village of Welton, this home benefits from a wealth of amenities that make the area particularly attractive to families and professionals alike. Welton is home to excellent local schools, including the highly regarded William Farr C of E Comprehensive School, as well as a range of independent shops, cafes, and traditional pubs. The village also offers medical facilities, a post office, and scenic walking routes, providing a perfect blend of convenience and community spirit. Its proximity to Lincoln, combined with easy access to major road links, ensures a peaceful village lifestyle without compromising on connectivity.
Council tax band: B. Freehold.
Entrance Hall
Having composite front door entry to front aspect, wood effect flooring, radiators, stairs rising to first floor, wall mounted intruder alarm panel and access into:
Lounge
14' 11'' plus bay x 13' 7'' (4.54m x 4.14m)
A uPVC double glazed bay window to front aspect, feature electric fireplace, radiator, wood effect flooring, understairs storage cupboard, wooden double doors with glass panels giving entrance into:
Kitchen Diner
12' 1'' max x 16' 11'' max (3.68m x 5.15m)
A stylish kitchen with a range of units at eye and base level, Neff induction hob with extractor hood over, a range of integrated appliances such as integrated oven, fridge freezer, washing machine and a recently fitted water softener, one and a half sink and drainer unit with hot and cold mixer tap over, a bespoke fitted shelving arrangement with twin storage cabinets, a three panelled bi-fold doors, uPVC double glazed window to rear aspect, wood effect flooring and access to:
Downstairs WC
3' 6'' x 5' 0'' (1.07m x 1.52m)
Having a floating low level WC and hand wash basin unit, tiled floor and partial tiled surround, heated towel rail and extractor unit.
First Floor Landing
A uPVC double glazed window to side aspect, radiator, airing cupboard with shelving and radiator - ideal for laundry storage. Loft access - insulated with newly fitted TV aerial.
Master Bedroom
9' 8'' min x 10' 4'' max (2.94m x 3.15m)
A uPVC double glazed window to front aspect, radiator, built-in wardrobe and access to:
En-Suite Shower Room
4' 6'' x 8' 8'' into shower cubicle (1.37m x 2.64m)
Stylish arrangement with floating WC and hand wash basin unit, heated towel rail, feature Velux skylight, large shower cubicle, tiled flooring and partial surround.
Bedroom 2
8' 2'' min x 12' 1'' (2.49m x 3.68m)
A uPVC double glazed window to rear aspect and radiator.
Bedroom 3
8' 7'' x 8' 5'' to back of wardrobe (2.61m x 2.56m)
Having a radiator, uPVC double glazed window to rear aspect, bespoke joinery from Robes N Rails to include a twin desk arrangement with fitted units over and double built-in wardrobes.
Bathroom
5' 6'' x 6' 11'' (1.68m x 2.11m)
Features a panelled bath with accompanying glass shower screen, floating WC and hand wash basin unit, heated towel rail, uPVC double glazed obscured window to front aspect, extractor unit, full tiled surround and flooring.
Garage
Having up and over door, power and lighting, personnel door and a separate consumer unit.
Outside Rear
Having a beautifully landscaped arrangement with pergola with remote control lighting covering a patio seating area. Ideal for entertaining and al-fresco dining. Furthermore there are 2 recent additions in the form of a summer house and garden shed being of timber construction and purchased in 2023. The rear garden is mostly laid to artificial turf with enclosed fenced perimeters, decorative borders with shrubs and flowers. Finished with slate shingle, external power and water source, side gate leading onto the front of the property.
Outside Front
Having a landscaped garden to the immediate front façade of the property with mature shrubs and slate shingle finish. A sizeable block paved driveway with parking for multiple vehicles and access to garage and front door entrance.
Brochures
Property BrochureFull Details- COUNCIL TAXA payment made to your local authority in order to pay for local services like schools, libraries, and refuse collection. The amount you pay depends on the value of the property.Read more about council Tax in our glossary page.
- Band: C
- PARKINGDetails of how and where vehicles can be parked, and any associated costs.Read more about parking in our glossary page.
- Yes
- GARDENA property has access to an outdoor space, which could be private or shared.
- Yes
- ACCESSIBILITYHow a property has been adapted to meet the needs of vulnerable or disabled individuals.Read more about accessibility in our glossary page.
- Ask agent
Harvey Park, Welton, Lincoln
Add an important place to see how long it'd take to get there from our property listings.
__mins driving to your place
Explore area BETA
Lincoln
Get to know this area with AI-generated guides about local green spaces, transport links, restaurants and more.
Get an instant, personalised result:
- Show sellers you’re serious
- Secure viewings faster with agents
- No impact on your credit score
Your mortgage
Notes
Staying secure when looking for property
Ensure you're up to date with our latest advice on how to avoid fraud or scams when looking for property online.
Visit our security centre to find out moreDisclaimer - Property reference 12718014. The information displayed about this property comprises a property advertisement. Rightmove.co.uk makes no warranty as to the accuracy or completeness of the advertisement or any linked or associated information, and Rightmove has no control over the content. This property advertisement does not constitute property particulars. The information is provided and maintained by Starkey & Brown, Lincoln. Please contact the selling agent or developer directly to obtain any information which may be available under the terms of The Energy Performance of Buildings (Certificates and Inspections) (England and Wales) Regulations 2007 or the Home Report if in relation to a residential property in Scotland.
*This is the average speed from the provider with the fastest broadband package available at this postcode. The average speed displayed is based on the download speeds of at least 50% of customers at peak time (8pm to 10pm). Fibre/cable services at the postcode are subject to availability and may differ between properties within a postcode. Speeds can be affected by a range of technical and environmental factors. The speed at the property may be lower than that listed above. You can check the estimated speed and confirm availability to a property prior to purchasing on the broadband provider's website. Providers may increase charges. The information is provided and maintained by Decision Technologies Limited. **This is indicative only and based on a 2-person household with multiple devices and simultaneous usage. Broadband performance is affected by multiple factors including number of occupants and devices, simultaneous usage, router range etc. For more information speak to your broadband provider.
Map data ©OpenStreetMap contributors.








