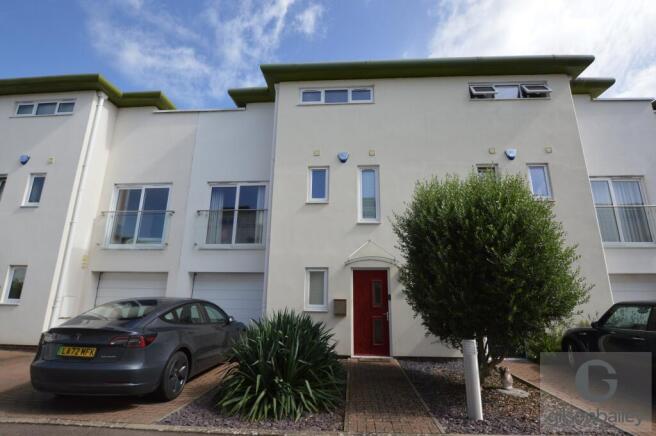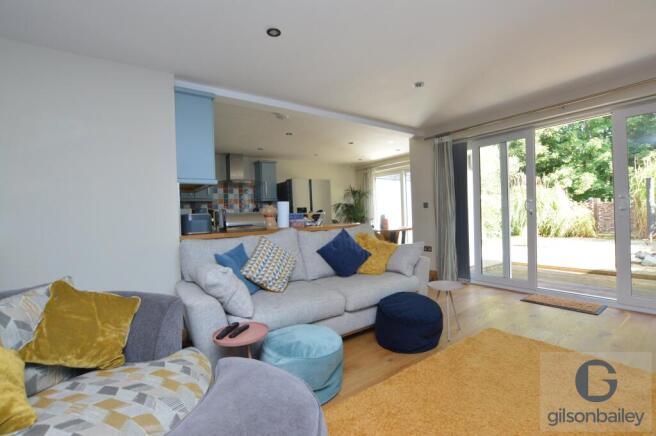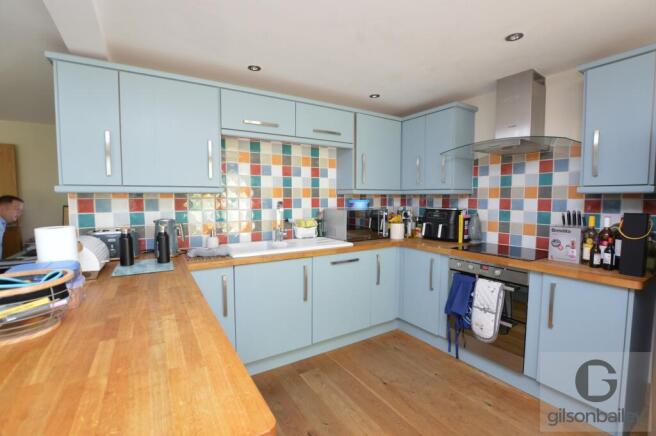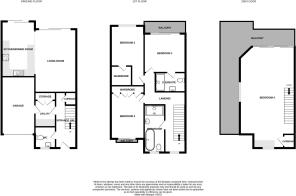
Ottaway Close, Costessey, Norwich

Letting details
- Let available date:
- Now
- Deposit:
- £1,900A deposit provides security for a landlord against damage, or unpaid rent by a tenant.Read more about deposit in our glossary page.
- Min. Tenancy:
- 12 months How long the landlord offers to let the property for.Read more about tenancy length in our glossary page.
- Let type:
- Long term
- Furnish type:
- Unfurnished
- Council Tax:
- Ask agent
- PROPERTY TYPE
House
- BEDROOMS
4
- BATHROOMS
2
- SIZE
1,690 sq ft
157 sq m
Key features
- 4 Double Bedrooms
- 2 Bathrooms
- Under Floor Heating
- Garden
- Garage
- Wrap around sun terrace
Description
Entrance Hall (Ground Floor)
Part glazed front door to entrance hall, quality wooden flooring, storage cupboard, underfloor heating, inset spotlights.
Downstairs Cloakroom (Ground Floor)
Modern suite in white comprising WC and wash basin. Chrome heated towel rail, tiled floor and walls, frosted window.
Living Room (Ground Floor)
6.20m ( 20'5'') x 3.50m ( 11'6'')
Large living room with glazed patio doors to garden which allow much natural light in providing the room with a bright and relaxed feel. Quality wooden flooring, TV points, underfloor heating, opens to kitchen.
Kitchen Dining Room (Ground Floor)
4.70m ( 15'6'') x 2.80m ( 9'3'')
Kitchen dining room with ample storage and solid wooden work surface. Appliances include electric hob, double oven, cooker hood and dishwasher. Dining area, patio doors to garden, inset spotlights, underfloor heating.
Utility Room (Ground Floor)
Separate utility room with extensive fitted storage, work surface, space and plumbing for appliances. Door to integral garage, tiled floor, inset spotlights.
Bedroom 1 (First Floor)
3.60m ( 11'10'') x 3.50m ( 11'6'')
Master bedroom with big glazed patio sliding doors to private balcony with superb views. Heater, TV point, door to en-suite shower room.
Bedroom 1 en-suite (First Floor)
Modern bathroom suite in white comprising double sized shower cubicle with 'rainfall' shower, WC and wash basin. Heated towel rail, illuminated mirror, tiled floor & walls, inset spotlights.
Bedroom 2 (First Floor)
3.60m ( 11'10'') x 2.80m ( 9'3'')
Second double bedroom, rear aspect window overlooking the garden, impressive walk in wardrobe with fitted storage. Heater.
Bedroom 3 (First Floor)
3.60m ( 11'10'') x 2.80m ( 9'3'')
Third double bedroom, glazed double doors to Juliet balcony, range of built in wardrobes, heater.
Bedroom 4 (Second Floor)
8.60m ( 28'3'') x 5.00m ( 16'5'')
impressive top floor room which measures over 28ft long and is triple aspect. This room has many potential uses including a wonderful bedroom or additional reception room, studio or amazing work space. Glazed patio doors to the wrap around sun terrace. Quality wooden flooring, inset spotlights, built in cupboard.
Bathroom (First Floor)
Luxury bathroom suite in white comprising bath, separate double sized shower cubicle with rainfall shower, WC and wash basin. Chrome heated towel rail, frosted window, inset spotlights, tiled floor & walls.
Sun Terrace (Second Floor)
Sun terrace which wraps around the house and provides an amazing additional and very private space with delightful un-spoilt views over open countryside.
Garden (Ground Floor)
Private fully enclosed garden, hard landscaped to provide a very peaceful and calming outside space with minimal upkeep required.
Garage & Parking (Ground Floor)
Single integral garage with electric up & over door, power and light. One private off street parking space. Further communal visitor parking available.
Brochures
Property Brochure- COUNCIL TAXA payment made to your local authority in order to pay for local services like schools, libraries, and refuse collection. The amount you pay depends on the value of the property.Read more about council Tax in our glossary page.
- Band: E
- PARKINGDetails of how and where vehicles can be parked, and any associated costs.Read more about parking in our glossary page.
- Garage,Off street,No disabled parking,Not allocated,No permit
- GARDENA property has access to an outdoor space, which could be private or shared.
- Patio,Terrace,Back garden
- ACCESSIBILITYHow a property has been adapted to meet the needs of vulnerable or disabled individuals.Read more about accessibility in our glossary page.
- Ask agent
Ottaway Close, Costessey, Norwich
Add an important place to see how long it'd take to get there from our property listings.
__mins driving to your place
Notes
Staying secure when looking for property
Ensure you're up to date with our latest advice on how to avoid fraud or scams when looking for property online.
Visit our security centre to find out moreDisclaimer - Property reference 6552. The information displayed about this property comprises a property advertisement. Rightmove.co.uk makes no warranty as to the accuracy or completeness of the advertisement or any linked or associated information, and Rightmove has no control over the content. This property advertisement does not constitute property particulars. The information is provided and maintained by Gilson Bailey, Norwich. Please contact the selling agent or developer directly to obtain any information which may be available under the terms of The Energy Performance of Buildings (Certificates and Inspections) (England and Wales) Regulations 2007 or the Home Report if in relation to a residential property in Scotland.
*This is the average speed from the provider with the fastest broadband package available at this postcode. The average speed displayed is based on the download speeds of at least 50% of customers at peak time (8pm to 10pm). Fibre/cable services at the postcode are subject to availability and may differ between properties within a postcode. Speeds can be affected by a range of technical and environmental factors. The speed at the property may be lower than that listed above. You can check the estimated speed and confirm availability to a property prior to purchasing on the broadband provider's website. Providers may increase charges. The information is provided and maintained by Decision Technologies Limited. **This is indicative only and based on a 2-person household with multiple devices and simultaneous usage. Broadband performance is affected by multiple factors including number of occupants and devices, simultaneous usage, router range etc. For more information speak to your broadband provider.
Map data ©OpenStreetMap contributors.







