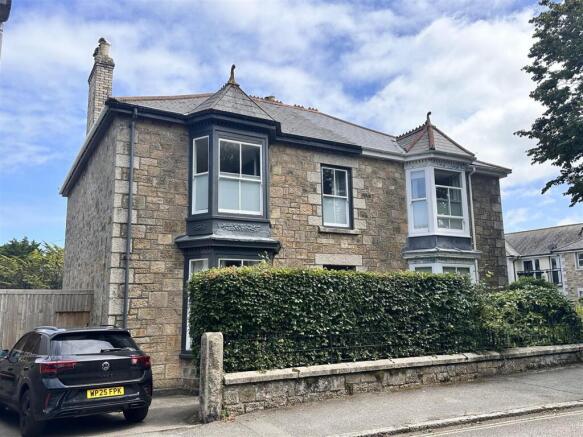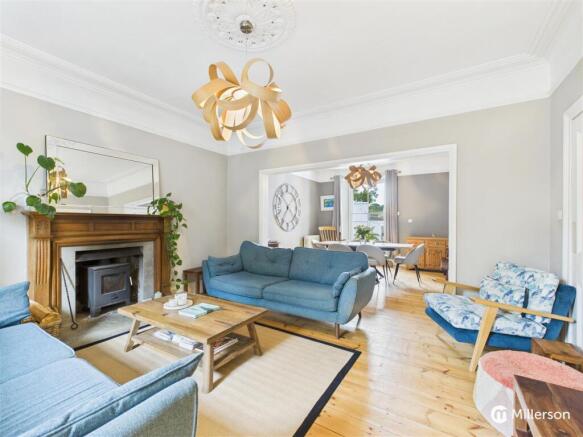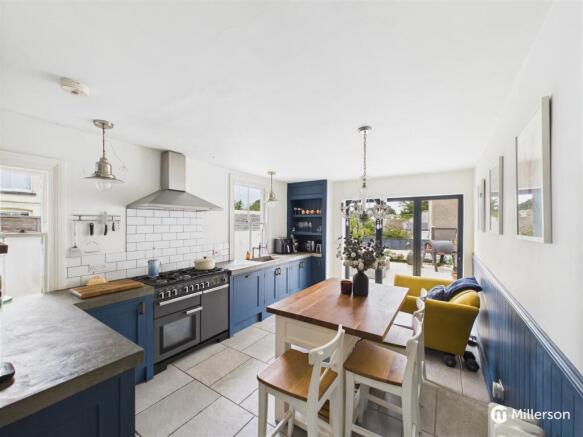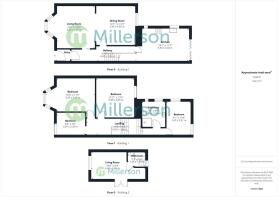Trelawney Road, Camborne

- PROPERTY TYPE
Detached
- BEDROOMS
4
- BATHROOMS
2
- SIZE
1,536 sq ft
143 sq m
- TENUREDescribes how you own a property. There are different types of tenure - freehold, leasehold, and commonhold.Read more about tenure in our glossary page.
Freehold
Key features
- SUPERB FOUR BEDROOM VICTORIAN PROPERTY
- CONVERTED 'HOME OFFICE' GARAGE WITH FURTHER POTENTIAL
- STUNNING ORIGINAL FEATURES THROUGHOUT
- BEAUTIFUL AND SPACIOUS REAR GARDEN
- OFF ROAD PARKING
- FOUR BEDROOMS AND BATHROOM TO FIRST FLOOR
- STUNNING KITCHENVWITH BI-FOLDS TO GARDEN
- EXQUISITE LIVING ROOM
- SCAN QR CODE FOR MATERIAL INFORMATION
Description
Description - A beautifully presented four bedroom semi detached Victorian property in the short residential location of Trelawney Road on the outskirts of Camborne. This stunning family home has been painstakingly improved by the current vendors during their nine years at the property. Currently, the accommodation comprises of a stunning connected living room and dining room, a beautiful kitchen/breakfast room with bespoke work surfaces, along with four bedrooms and family bathroom to the first floor. Externally there is parking to the front along with a surprisingly spacious generous and private level rear garden with the added benefit of a converted garage now offering Office space with its own kitchenette, shower room and utility area providing potential for a range of uses subject to all necessary consent. All in all a stunning, extremely attractive Victorian residence offering space charm and style in abundance.
Entrance - Solid solid timber period door opening to:
Entrance Hall - Original Milton tile flooring running through the entrance hall and into the inner hall all the way to the kitchen uninterrupted. Space for chest of drawers unit. Dado rail. Original skirtings and cornicing. Timber doorway with glazed obscured Stained glass windows to sides and above.
Inner Hall - A continuation of the original Milton tile flooring. Doors opening into living room. Door opening into dining room. Victorian style radiator. First floor. Under stairs cupboard. Door opening into kitchen/breakfast room.
Living Room - A stunning room which enjoys open access into the dining room providing a wonderful feeling of space and an abundance of natural light. Stripped floorboards. Recessed Wood burner with concrete cast hearth with wooden mantle and surround. Beautiful deep bay window with original sliding sash windows to front elevation with Victorian radiator beneath. Square archway through to:
Dining Room - Another superbly proportioned reception room with traditional sliding sash window overlooking the rear garden. Victorian radiator. Stripped floorboards. Picture rail. Original deep skirting. Picture rail, coved ceiling.
Kitchen/Breakfast Room - A fabulous and generous space with plenty of room for kitchen area and dining area if required, utilising the central island unit. A stunning bespoke built cast concrete kitchen with a range of floor standing cupboard and drawer units beneath. Inset wash handbasin unit with cut drainer within the concrete cast worksurface. Bi-fold doors leading out onto the terrace. Traditional sliding sash window overlooking the garden.
First Floor - A beautiful original staircase with split landing. Access to bedroom three and family bathroom to the rear of the split landing with a further three bedrooms accessed by the main landing area. Loft access. Picture rail.
Bedroom One - Stripped white washed floorboards. A stunning and generous double bedroom with the benefit of a generous bay window to front elevation allowing for plenty of natural light. Victorian radiator.
Bedroom Two - Another extremely well proportioned double bedroom with sliding sash window to rear elevation overlooking the back garden. Victorian radiator
Bedroom Three - A generous single bedroom of dual aspect design, with sliding sash windows to side and rear. Radiator.
Bedroom Four - A traditional single bedroom to the front elevation the property with traditional siding sash window to front elevation. Victorian radiator.
Family Bathroom - A stunning four piece family bathroom with Roll top Claw foot Cast iron bath with original Victorian taps. Generous fully tiled corner shower cubicle with plumbed shower unit over. Low level W.C. Two sliding sash windows to side elevation.
Outside -
To The Front - Off-road parking along with a pedestrian concrete walkway to the front door which is which has mature hedging for privacy.
To The Rear - The rear garden is a real highlight of the property and is particularly generous in design for this type of property. Garden is accessed via the kitchen through the impressive bifold doors which lead out onto a lovely stone pave terrace area perfectly suited to outside dining with plenty of space for outdoor sofas barbecue et cetera. Steps lead down to the generous and level lawn garden which is boarded by a range of shrubs plants and flowers. To the corner of the garden there is another lovely stone paved area with a further space for outdoor sofas. To the side of the house there is a concrete pathway with a couple of steps up to low maintenance concrete paved side garden which offers privacy and shelter, and could provide further parking through timber gate to the front if required. This area has been utilised as an excellent storage space for the current owners.
Home Office/Garage Conversion - Converted from an original garage around five years ago, a superb home office space which could be utilised for a range of different uses subject to any necessary consents. Currently the space benefits from a generous home working area with UPVC double glazed windows to front elevation with a kitchenette area providing a range of floor standing cupboard units with a recessed space providing Room for a fridge freezer. There is also a further recessed area with space and plumbing for washing machine and dishwasher with worksurface over. An internal door opens into a very impressive shower room with tile effect laminate flooring, a generous corner shower with electric shower unit over, low level WC and wash handbasin. Wall mounted chrome heated towel rail. UPVC double glazed obscured window to rear elevation. Extractor fan. This excellent additional space provides a wealth of different opportunities for perspective purchases and could easily be adapted to provide accommodation for a relative or even rented out subject to any necessary planning consents.
Material Information - Verified Material Information
Council Tax band: C
Tenure: Freehold
Property type: House
Property construction: Standard undefined construction
Energy Performance rating: D
Electricity supply: Mains electricity
Solar Panels: No
Other electricity sources: No
Water supply: Mains water supply
Sewerage: Mains
Heating: Mains gas-powered central heating is installed.
Heating features: Wood burner
Broadband: FTTP (Fibre to the Premises)
Mobile coverage: O2 - Great, Vodafone - Great, Three - Great, EE - Great
Parking: Driveway and On Street
Building safety issues: No
Restrictions - Listed Building: No
Restrictions - Conservation Area: No
Restrictions - Tree Preservation Orders: None
Public right of way: No
Long-term area flood risk: No
Historical flooding: No
Flood defences: No
Coastal erosion risk: No
Planning permission issues:No
Accessibility and adaptation: None
Coal mining area: No
Non-coal mining area: Yes
All information is provided without warranty. Contains HM Land Registry data © Crown copyright and database right 2021. This data is licensed under the Open Government Licence v3.0.
The information contained is intended to help you decide whether the property is suitable for you. You should verify any answers which are important to you with your property lawyer or surveyor or ask for quotes from the appropriate trade experts: builder, plumber, electrician, damp, and timber expert.
Brochures
Trelawney Road, CamborneMATERIAL INFORMATIONBrochure- COUNCIL TAXA payment made to your local authority in order to pay for local services like schools, libraries, and refuse collection. The amount you pay depends on the value of the property.Read more about council Tax in our glossary page.
- Band: C
- PARKINGDetails of how and where vehicles can be parked, and any associated costs.Read more about parking in our glossary page.
- On street,Driveway,No disabled parking
- GARDENA property has access to an outdoor space, which could be private or shared.
- Yes
- ACCESSIBILITYHow a property has been adapted to meet the needs of vulnerable or disabled individuals.Read more about accessibility in our glossary page.
- Ask agent
Trelawney Road, Camborne
Add an important place to see how long it'd take to get there from our property listings.
__mins driving to your place
Get an instant, personalised result:
- Show sellers you’re serious
- Secure viewings faster with agents
- No impact on your credit score
Your mortgage
Notes
Staying secure when looking for property
Ensure you're up to date with our latest advice on how to avoid fraud or scams when looking for property online.
Visit our security centre to find out moreDisclaimer - Property reference 34062569. The information displayed about this property comprises a property advertisement. Rightmove.co.uk makes no warranty as to the accuracy or completeness of the advertisement or any linked or associated information, and Rightmove has no control over the content. This property advertisement does not constitute property particulars. The information is provided and maintained by Millerson, Camborne. Please contact the selling agent or developer directly to obtain any information which may be available under the terms of The Energy Performance of Buildings (Certificates and Inspections) (England and Wales) Regulations 2007 or the Home Report if in relation to a residential property in Scotland.
*This is the average speed from the provider with the fastest broadband package available at this postcode. The average speed displayed is based on the download speeds of at least 50% of customers at peak time (8pm to 10pm). Fibre/cable services at the postcode are subject to availability and may differ between properties within a postcode. Speeds can be affected by a range of technical and environmental factors. The speed at the property may be lower than that listed above. You can check the estimated speed and confirm availability to a property prior to purchasing on the broadband provider's website. Providers may increase charges. The information is provided and maintained by Decision Technologies Limited. **This is indicative only and based on a 2-person household with multiple devices and simultaneous usage. Broadband performance is affected by multiple factors including number of occupants and devices, simultaneous usage, router range etc. For more information speak to your broadband provider.
Map data ©OpenStreetMap contributors.





