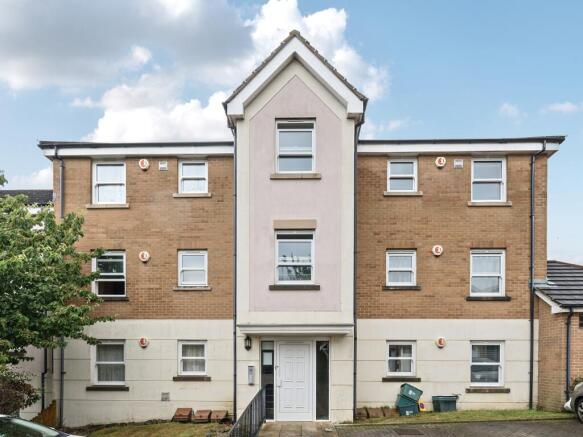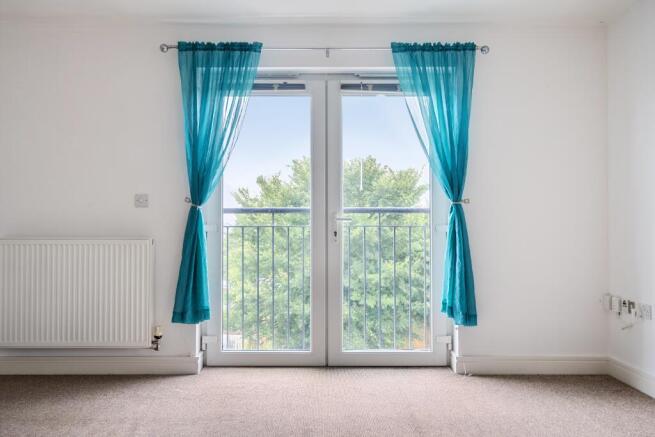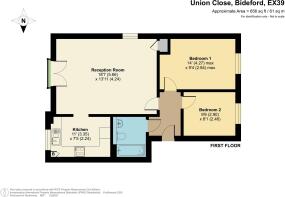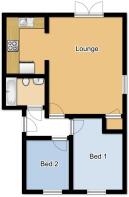2 bedroom flat for sale
Union Close, Bideford, EX39

- PROPERTY TYPE
Flat
- BEDROOMS
2
- BATHROOMS
1
- SIZE
624 sq ft
58 sq m
Key features
- Great 1st time buyer opportunity
- 2 Bedrooms
- Open Plan Living
- Top Floor Apartment
- Parking available
- Popular Location
Description
Ideal First-Time Buyer Opportunity – Spacious Two-Bedroom Apartment in Popular Bideford Location
This well-presented two-bedroom apartment is an excellent opportunity for those looking to take their first step onto the property ladder. Located in a low-rise block on a sought-after residential estate just off Clovelly Road, the property is conveniently situated within walking distance of Bideford town centre and the vibrant Pannier Market.
Positioned on the second (top) floor of a block comprising just six apartments, the home offers both privacy and a pleasant outlook. Upon entering, you are welcomed into a generously sized central hallway, from which all rooms are accessed.
The open-plan living space features a spacious lounge and dining area, leading seamlessly into the kitchen. The lounge benefits from Juliette balcony doors that offer scenic views over nearby allotments and the surrounding hills. Additional side windows allow for an abundance of natural light, creating a bright and airy atmosphere. There is also a useful storage cupboard in the corner of the room, and the space is centred around a wall-mounted electric fire effect heater. There's ample room for a dining table as well as comfortable seating.
The kitchen, accessed via an open arch from the lounge, features light wood units arranged in a practical U-shape. A large window continues the theme of natural light and also provides views over the allotments. Integrated appliances include a fridge freezer, an eye-level double electric oven, a four-ring gas hob, and a stainless steel sink. There is space and plumbing for a washing machine, and the Glow-worm gas boiler is neatly housed within the kitchen. Flooring is finished in a light vinyl tile effect for a clean, modern feel.
The main bedroom is a spacious double that overlooks the opposite side of the building and features a large window, again allowing for plenty of natural light. The second bedroom is a good-sized single, ideal as a guest room, office, or child’s bedroom.
The bathroom is fitted with a white three-piece suite, including a bath with an electric shower overhead. Walls are tiled in classic white ceramic, with beige floor tiles providing a warm contrast.
Gas Central Heating and Double Glazed windows.
Externally, a residents’ permit-controlled car park is located at the front of the building, ensuring convenient parking.
This is a leasehold property. The lease is for 199 years and was issued on 11th January 2008.
The annual service charge from 1 September 2024 to 31 August 2025 is £1779.33. The Ground rent is currently £120 per year payable in two instalments of £60
The property falls in Council Tax Band B and The EPC rating is B.
According to Ofcom, Mobile phone coverage is good and ultrafast broadband is available from Openreach, Allpoints Fibre and Airband.
EPC rating: B. Tenure: Leasehold,
Lounge Diner
Two pendant lights, radiator, electric wall mounted fire effect heater and light coloured carpet
Kitchen
3.35m x 2.24m (11'0" x 7'4")
Ample lightwood effect wall and base units, integrated double oven, gas hob, firdge/freezer and Gloworm boiler. The lighting is a chrome stirp with spots attached.
Bedroom 1
4.27m x 2.84m (14'0" x 9'4")
Pendant lighting, radiator, and light coloured carpet
Bedroom 2
2.9m x 2.46m (9'6" x 8'1")
Pendant lighting, radiator, and light coloured carpet
Bathroom
White bath with shower over, basin and toilet, mirror to one wall, radiator and enclosed lighting.
Disclosure
These details are intended to give a fair description only and their accuracy cannot be guaranteed nor are any floor plans (if included) exactly to scale. These details do not constitute part of any offer or contract and are not to be relied upon as statements of representation or fact. Intended purchasers are advised to recheck all measurements before committing to any expense and to verify the legal title of the property from their legal representative. Any contents shown in the images contained within these particulars will not be included in the sale unless otherwise stated or following individual negotiations with the vendor. Northwood have not tested any apparatus, equipment, fixtures or services so cannot confirm that they are in working order and the property is sold on this basis.
AML
Should you wish to make an offer on this property we will complete mandatory Anti Money Laundering (AML) checks on behalf of HMRC. We charge a fee for this service of £25 per person.
- COUNCIL TAXA payment made to your local authority in order to pay for local services like schools, libraries, and refuse collection. The amount you pay depends on the value of the property.Read more about council Tax in our glossary page.
- Band: B
- PARKINGDetails of how and where vehicles can be parked, and any associated costs.Read more about parking in our glossary page.
- Off street,Private
- GARDENA property has access to an outdoor space, which could be private or shared.
- Ask agent
- ACCESSIBILITYHow a property has been adapted to meet the needs of vulnerable or disabled individuals.Read more about accessibility in our glossary page.
- Ask agent
Union Close, Bideford, EX39
Add an important place to see how long it'd take to get there from our property listings.
__mins driving to your place
Get an instant, personalised result:
- Show sellers you’re serious
- Secure viewings faster with agents
- No impact on your credit score
Your mortgage
Notes
Staying secure when looking for property
Ensure you're up to date with our latest advice on how to avoid fraud or scams when looking for property online.
Visit our security centre to find out moreDisclaimer - Property reference P1317. The information displayed about this property comprises a property advertisement. Rightmove.co.uk makes no warranty as to the accuracy or completeness of the advertisement or any linked or associated information, and Rightmove has no control over the content. This property advertisement does not constitute property particulars. The information is provided and maintained by Northwood, Barnstaple. Please contact the selling agent or developer directly to obtain any information which may be available under the terms of The Energy Performance of Buildings (Certificates and Inspections) (England and Wales) Regulations 2007 or the Home Report if in relation to a residential property in Scotland.
*This is the average speed from the provider with the fastest broadband package available at this postcode. The average speed displayed is based on the download speeds of at least 50% of customers at peak time (8pm to 10pm). Fibre/cable services at the postcode are subject to availability and may differ between properties within a postcode. Speeds can be affected by a range of technical and environmental factors. The speed at the property may be lower than that listed above. You can check the estimated speed and confirm availability to a property prior to purchasing on the broadband provider's website. Providers may increase charges. The information is provided and maintained by Decision Technologies Limited. **This is indicative only and based on a 2-person household with multiple devices and simultaneous usage. Broadband performance is affected by multiple factors including number of occupants and devices, simultaneous usage, router range etc. For more information speak to your broadband provider.
Map data ©OpenStreetMap contributors.





