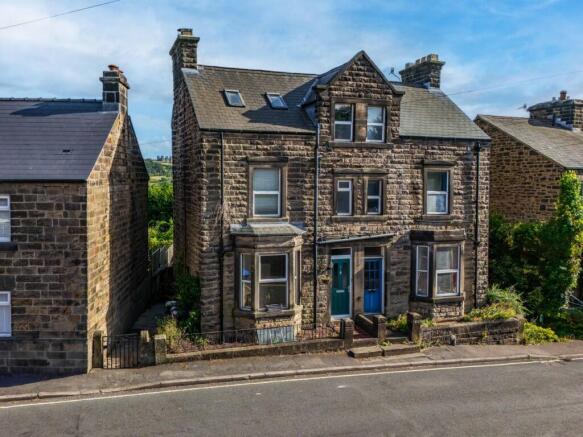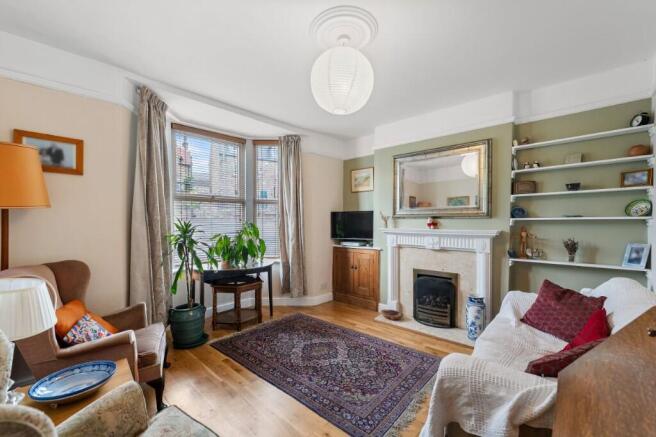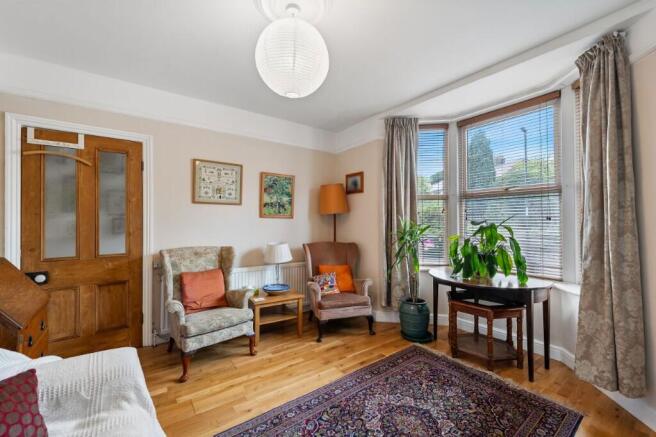
Wellington Street, Matlock, Derbyshire, DE4

- PROPERTY TYPE
Semi-Detached
- BEDROOMS
4
- BATHROOMS
2
- SIZE
Ask agent
- TENUREDescribes how you own a property. There are different types of tenure - freehold, leasehold, and commonhold.Read more about tenure in our glossary page.
Freehold
Key features
- Impressive and distinctive semi-detached home
- Spanning four floors
- Offering versatile and flexible accommodation
- Four double bedrooms, two bathrooms
- Delightfully landscaped and good sized rear gardens
- Outbuildings and glass houses
- Fine views from the rear
- Solar PV panels to aid energy efficiency
- Viewing highly recommended
Description
The property is conveniently situated being around half a mile from the town centre, well placed for local shops, bars and amenities. Good road links leading to the neighbouring centres of employment to include Bakewell (8 miles), Chesterfield (10 miles) and Alfreton (8 miles), with the cities of Sheffield, Derby and Nottingham all considered to be in daily commuting distance. The delights of the Derbyshire Dales and Peak District countryside are also close at hand.
ACCOMMODATION
An attractive tiled approach leads to the front door which opens to an entrance hallway with stairs rising to the first and second floors. A door opens into the...
Sitting room - 3.83m x 3.80m (12' 7" x 12' 6") an attractive room with bay window looking over the front, picture rails, oak plank flooring and fireplace with wooden fire surround and inset gas fire.
From the hallway, a second door opens to the...
Dining kitchen - 3.81m x 3.80m (12' 6" x 12' 6") a generous room fitted with a range of cupboards, drawers and work surfaces to include a stainless steel sink unit and gas hob with electric oven beneath and extractor hood over, and space for a dishwasher. As a feature of the room, a brick chimney breast with gritstone mantel houses a wood burning stove. A window overlooks the rear and enclosed stairs lead down to the lower ground floor. Open to the kitchen is access to a...
Conservatory - 2.40m x 2.36m (7' 11" x 7' 9") of uPVC construction, with Belfast sink with mixer tap, cupboards and work surface, range of shelving and work bench. A fully glazed door provides access to a patio / balcony, an ideal spot for alfresco dining and taking advantage of the days sun. For safety reasons, and to not spoil the view, the balcony is bounded by a glass balustrade.
The balcony extends further to one side, is at a slightly lower level and is positioned over the below outbuildings, accessed via a glazed door, where there is a...
Glass house - 3m x 2m (9' 10" x 6' 7") ideal for planting, growing and cultivation, or as a hobby space / home office. Stairs descend to Outbuilding 1 below. An area of patio to the front of the glass house is an ideal spot for relaxation. Again, there is a glass balustrade to provide uninterrupted views.
From the kitchen, a door opens to steps which descend to the lower ground floor where there is a useful area for shelving / storage and an open doorway into the...
Utility room - 3.41m x 2.03m (11' 2" x 6' 8") with Belfast sink set to brick pillars, length of work top beneath which is space and plumbing for an automatic washing machine and tumble dryer space, window to the front, plus additional space for other appliances and storage. To one wall, the gas fired boiler which serves the central heating and hot water system.
From the entrance hallway, stairs rise to the first floor galleried landing with window facing the front, stairs rising to the second floor, and doors off to...
Bedroom 1 - 3.78m x 3.14m (12' 5" x 10' 4") a good double bedroom with rear facing window providing far reaching views.
Bedroom 2 - 3.37m x 3.14m (11' 1" x 10' 4") a second good double bedroom with front facing window.
Bathroom - 2.39m x 2.07m (7' 10" x 6' 9") fitted with a white suite to include panelled bath with shower over and bi-fold glazed screen, pedestal wash hand basin and WC. There is a front facing obscure glazed window and useful built-in storage.
From the first floor landing, stairs rise to the second floor landing with useful store off.
Bedroom 3 - 4m x 3.37m (13' 2" x 11' 1") a generous double bedroom with two Velux roof lights flooding the room with natural light. A door opens to an...
Ensuite shower room - 3.37m x 1.50m (11' 1" x 4' 11") maximum, fitted with a tiled shower cubicle with glazed door, pedestal wash hand basin and WC. Front facing obscure glazed window and chromed ladder radiator.
Bedroom 4 - 3.14m x 3.09m (10' 4" x 10' 2") a smaller double bedroom with two Velux roof lights. The room does have restricted head height.
OUTSIDE & PARKING
A modest front garden is bounded by low stone walling and wrought iron railings. A wrought iron gate provides pedestrian access to the rear of the property where steps rise to the conservatory and balcony and access into the house. The path continues to slope down into the main garden at the rear.
The gardens at the rear are of a generous size and it is clearly evident that both time and effort have been spent landscaping and creating pockets of interest and planting. There is a lawned area bounded by mature shrubs, small trees and stone walling. To the other side of the plot is an area of mature planting dissected by cobbled pathways which lead to hidden nooks and a fishpond. The garden is a haven for the green fingers enthusiast to further develop as desired. Off the garden are two outbuildings...
Outbuilding 1 - with wooden door and window, of stone construction, and ideal for hobbies or storage. Stairs rise to the glass house above positioned on the balcony.
Outbuilding 2 - of uPVC double glazed construction and ideal for potting, growing and cultivating plants. A door at the rear opens to a third outbuilding ideal for storage.
TENURE - Freehold
SERVICES - All mains services are available to the property, which enjoys the benefit of gas fired central heating and uPVC double glazing. Positioned on the rear elevation are a bank of solar PV panels which aid energy efficiency. No specific test has been made on the services or their distribution.
EPC RATING - to be confirmed
COUNCIL TAX - Band C
FIXTURES & FITTINGS - Only the fixtures and fittings mentioned in these sales particulars are included in the sale. Certain other items may be taken at valuation if required. No specific test has been made on any appliance either included or available by negotiation.
DIRECTIONS - From Matlock Crown Square, take Bank Road rising out of the town, onto Rutland Street before reaching the top and bearing right onto Wellington Street. Rise up the hill and at the brow, no. 92 can be found on the right hand side, identified by the agents For Sale board.
WHAT3WORDS - workloads.lasts.optimists
VIEWING - Strictly by prior arrangement with the Matlock office .
Ref: FTM10851
- COUNCIL TAXA payment made to your local authority in order to pay for local services like schools, libraries, and refuse collection. The amount you pay depends on the value of the property.Read more about council Tax in our glossary page.
- Ask agent
- PARKINGDetails of how and where vehicles can be parked, and any associated costs.Read more about parking in our glossary page.
- On street
- GARDENA property has access to an outdoor space, which could be private or shared.
- Private garden,Patio,Rear garden,Terrace
- ACCESSIBILITYHow a property has been adapted to meet the needs of vulnerable or disabled individuals.Read more about accessibility in our glossary page.
- Ask agent
Energy performance certificate - ask agent
Wellington Street, Matlock, Derbyshire, DE4
Add an important place to see how long it'd take to get there from our property listings.
__mins driving to your place
Get an instant, personalised result:
- Show sellers you’re serious
- Secure viewings faster with agents
- No impact on your credit score



Your mortgage
Notes
Staying secure when looking for property
Ensure you're up to date with our latest advice on how to avoid fraud or scams when looking for property online.
Visit our security centre to find out moreDisclaimer - Property reference FTM10851. The information displayed about this property comprises a property advertisement. Rightmove.co.uk makes no warranty as to the accuracy or completeness of the advertisement or any linked or associated information, and Rightmove has no control over the content. This property advertisement does not constitute property particulars. The information is provided and maintained by Fidler Taylor, Matlock. Please contact the selling agent or developer directly to obtain any information which may be available under the terms of The Energy Performance of Buildings (Certificates and Inspections) (England and Wales) Regulations 2007 or the Home Report if in relation to a residential property in Scotland.
*This is the average speed from the provider with the fastest broadband package available at this postcode. The average speed displayed is based on the download speeds of at least 50% of customers at peak time (8pm to 10pm). Fibre/cable services at the postcode are subject to availability and may differ between properties within a postcode. Speeds can be affected by a range of technical and environmental factors. The speed at the property may be lower than that listed above. You can check the estimated speed and confirm availability to a property prior to purchasing on the broadband provider's website. Providers may increase charges. The information is provided and maintained by Decision Technologies Limited. **This is indicative only and based on a 2-person household with multiple devices and simultaneous usage. Broadband performance is affected by multiple factors including number of occupants and devices, simultaneous usage, router range etc. For more information speak to your broadband provider.
Map data ©OpenStreetMap contributors.






