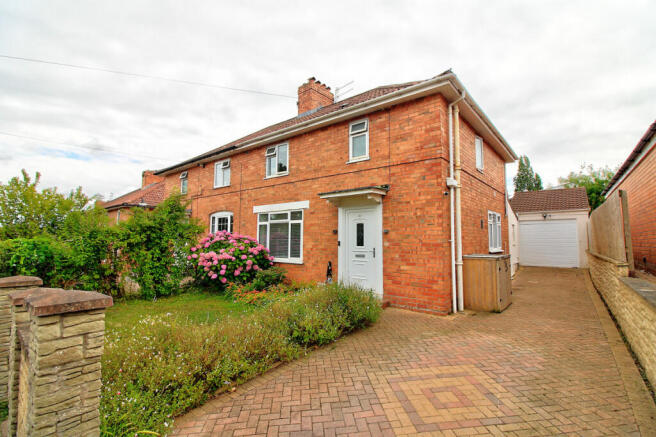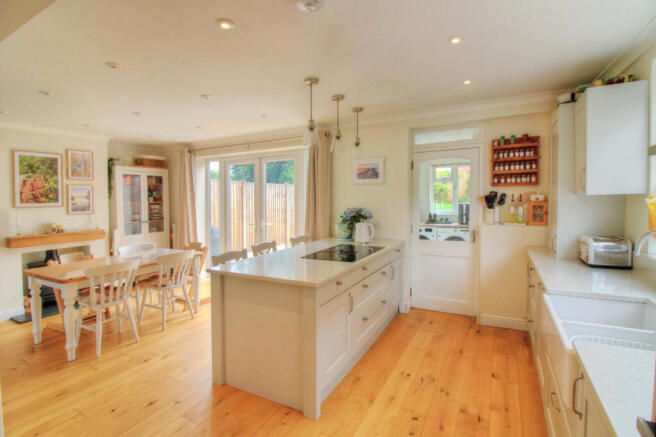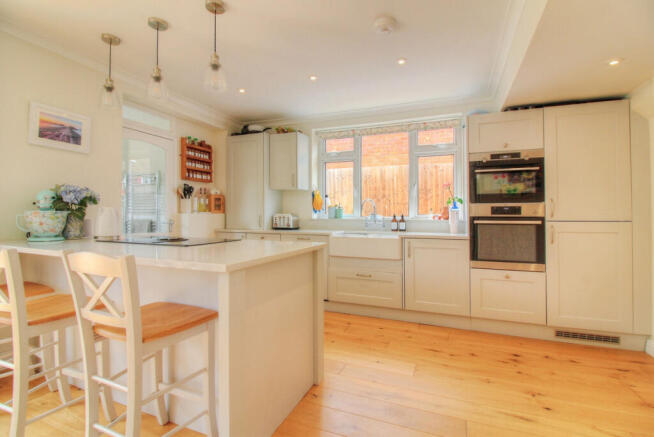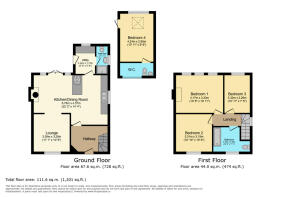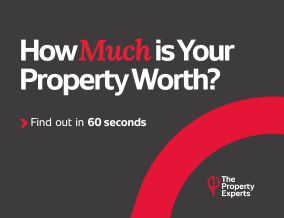
4 bedroom semi-detached house for sale
Westbury Lane, Bristol, BS9

- PROPERTY TYPE
Semi-Detached
- BEDROOMS
4
- BATHROOMS
2
- SIZE
1,201 sq ft
112 sq m
- TENUREDescribes how you own a property. There are different types of tenure - freehold, leasehold, and commonhold.Read more about tenure in our glossary page.
Freehold
Key features
- Vendor suited - Quick move available
- Open plan living
- Southerly facing rear garden
- Ample-off street parking
- Beautifully renovated throughout
- Garage
- Detached study/additional bedroom
- 1,201 sq. ft. (approx.)
Description
The property offers a welcoming approach set back from the road with a great sized front garden, mostly laid to lawn with paved path leading to the entrance.
Once inside, you are greeted with an spacious and inviting entrance hall, laid to solid engineered oak flooring that runs through the whole ground floor, setting the tone for this beautifully finished home.
The hallway leads to the centerpiece of the property, the open plan kitchen diner. Bathed in natural light from the triple aspect windows and measuring an impressive (22'2 x 14'4 ft.), creating the perfect space to cook, dine and entertain. The dining area complete with French doors to the rear garden, flows seamlessly into the living room, which provides a cosy space to relax and enjoy family time.
The kitchen is both contemporary and well-equipped, boasting a variety of integrated appliances, a host of wall and base units and provides access to the very useful, separate utility room. The utility room also provides access to the rear garden and benefits from a downstairs shower room, comprising shower cubicle, wash hand basin and low level WC.
Finally, on the ground floor, you will find the skillfully designed, garage conversion that offers garage space as well as well as a playroom/4th bedroom complete with en-suite WC and Velux window. Versatile, self-contained accommodation that would be ideal for those looking to move in an elderly parent or teenager wanting their own space and could even be used as an Air BnB.
On the first floor, you will find 3 well-proportioned bedrooms, all pleasantly finished as well as a modern, 3 piece suite family bathroom comprising bathtub with shower overhead, wash hand basin and low level WC. You will also find access to the left space which is both boarded and insulated and provides potential for a third floor to be added subject to consents.
Outside the property boasts a beautifully landscaped, Southerly facing rear garden. Mostly laid to lawn with a large patio area recently fitted, ideal for those summer BBQ's. The generously sized garden enjoys a variety of trees, plants and flowers and benefits from side access. At the front of the property, the benefits from a large paved driveway, front lawned garden and access to the garage.
Coombe Dingle lies to the North West of the city and below Kingweston Down. The nearby Dingle has dense woodland, the river Trym passes through and there are meandering paths. Idyllic and peaceful, the location is well served by various arterial roads nearby with easy access to Bristol’s commercial centre and the motorway networks M5 and M4. There are health and leisure clubs in proximity in nearby Westbury On Trym, as well as golf courses at Henbury and Shirehampton, in addition to recreational green space. There are schools, state and independent, primary and secondary within the immediate environs. Bristol has two mainline train stations with Parkway offering services nationwide and Bristol airport has flights to many European destinations.
Kitchen Diner
22'2" x 14'4" (6.76m x 4.37m)
Living Room
11'1" x 7'5" (3.38m x 2.28m)
Utility Room
8'0" x 5'8" (2.44m x 1.73m)
Bedroom 4/Study
13'10" x 9'8" (4.24m x 2.95m)
Bedroom 1
13'8" x 10'11" (4.17m x 3.33m)
Bedroom 2
10'10" x 10'5" (3.31m x 3.19m)
Bedroom 3
10'11" x 7'4" (3.33m x 2.26m)
Bathroom
10'4" x 7'1" (3.15m x 2.16m)
Disclaimer
DISCLAIMER: Whilst these particulars are believed to be correct and are given in good faith, they are not warranted, and any interested parties must satisfy themselves by inspection, or otherwise, as to the correctness of each of them. These particulars do not constitute an offer or contract or part thereof and areas, measurements and distances are given as a guide only. Photographs depict only certain parts of the property. Nothing within the particulars shall be deemed to be a statement as to the structural condition, nor the working order of services and appliances.
- COUNCIL TAXA payment made to your local authority in order to pay for local services like schools, libraries, and refuse collection. The amount you pay depends on the value of the property.Read more about council Tax in our glossary page.
- Ask agent
- PARKINGDetails of how and where vehicles can be parked, and any associated costs.Read more about parking in our glossary page.
- Yes
- GARDENA property has access to an outdoor space, which could be private or shared.
- Yes
- ACCESSIBILITYHow a property has been adapted to meet the needs of vulnerable or disabled individuals.Read more about accessibility in our glossary page.
- Ask agent
Westbury Lane, Bristol, BS9
Add an important place to see how long it'd take to get there from our property listings.
__mins driving to your place
Get an instant, personalised result:
- Show sellers you’re serious
- Secure viewings faster with agents
- No impact on your credit score
Your mortgage
Notes
Staying secure when looking for property
Ensure you're up to date with our latest advice on how to avoid fraud or scams when looking for property online.
Visit our security centre to find out moreDisclaimer - Property reference RX603495. The information displayed about this property comprises a property advertisement. Rightmove.co.uk makes no warranty as to the accuracy or completeness of the advertisement or any linked or associated information, and Rightmove has no control over the content. This property advertisement does not constitute property particulars. The information is provided and maintained by The Property Experts, London. Please contact the selling agent or developer directly to obtain any information which may be available under the terms of The Energy Performance of Buildings (Certificates and Inspections) (England and Wales) Regulations 2007 or the Home Report if in relation to a residential property in Scotland.
*This is the average speed from the provider with the fastest broadband package available at this postcode. The average speed displayed is based on the download speeds of at least 50% of customers at peak time (8pm to 10pm). Fibre/cable services at the postcode are subject to availability and may differ between properties within a postcode. Speeds can be affected by a range of technical and environmental factors. The speed at the property may be lower than that listed above. You can check the estimated speed and confirm availability to a property prior to purchasing on the broadband provider's website. Providers may increase charges. The information is provided and maintained by Decision Technologies Limited. **This is indicative only and based on a 2-person household with multiple devices and simultaneous usage. Broadband performance is affected by multiple factors including number of occupants and devices, simultaneous usage, router range etc. For more information speak to your broadband provider.
Map data ©OpenStreetMap contributors.
