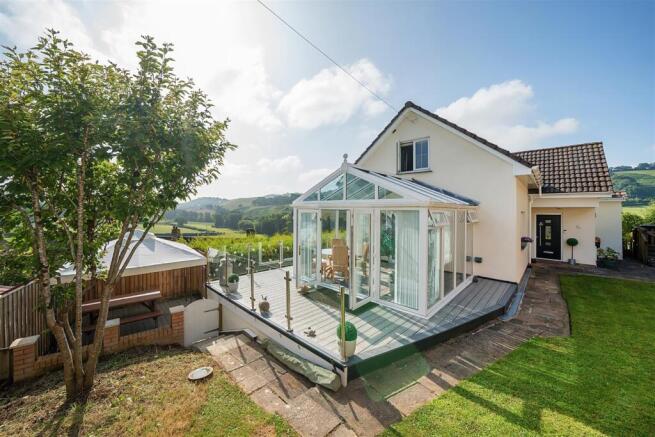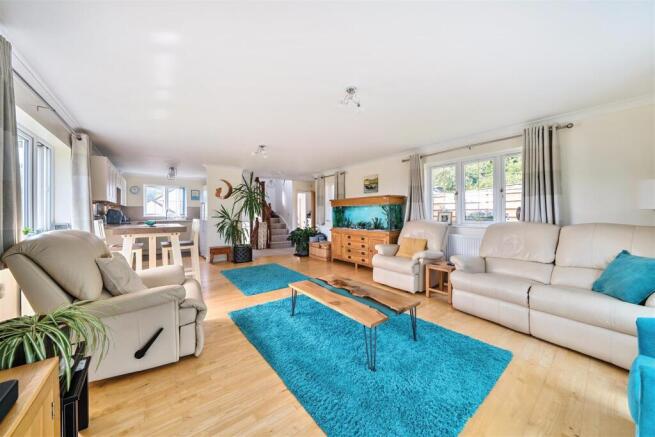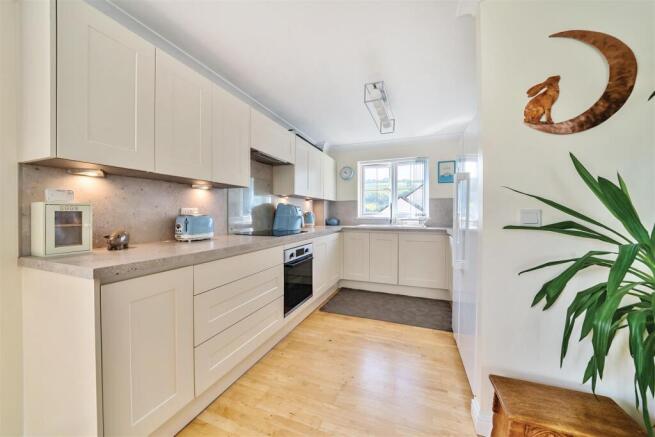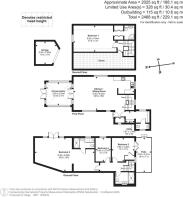
Station Hill, Swimbridge, Barnstaple

- PROPERTY TYPE
Detached
- BEDROOMS
4
- BATHROOMS
2
- SIZE
2,468 sq ft
229 sq m
- TENUREDescribes how you own a property. There are different types of tenure - freehold, leasehold, and commonhold.Read more about tenure in our glossary page.
Freehold
Key features
- Hall, Cloakroom, Utility
- Open plan 30' Sitting/Dining/Kitchen
- Conservatory Extension & Decking
- 4 Bedrooms, 3 Bathrooms [2 en suite]
- Includes 30' self contained bedroom en suite
- Double Glazed, Gas C.H
- Garage & Parking for 3
- Garden designed for easy maintenance
- Council Tax Band D
- Freehold
Description
Situation - As the name suggests, Meadow View enjoys fine panoramic views into the valley below it and is situated on the semi-rural outskirts of the favoured village of Swimbridge within walking distance [downhill going, uphill returning] of amenities which include village hall, church, pub which serves food, recreation ground, bus services and primary school. Close by is access to the North Devon Link Road, which leads on, in 45 minutes or so, to Junction 27 of the M5 and to Tiverton Parkway offering a fast service of trains to Paddington in just over 2 hours. The regional centre of Barnstaple is 15 minutes by car and offers the area’s main business, commercial, leisure and shopping venues as well as train services to Exeter, state schools live theatre and District Hospital. The renowned West Buckland private school is within easy access as is Exmoor and North Devon’s famous coastal villages of Croyde, Instow, Saunton [also with championship golf course] Putsborough & Woolacombe. The nearest International airports are at Bristol & Exeter.
Description - Meadow View was built in 2008 with extensions in 2022. The property presents painted rendered elevations with double glazed doors and windows, beneath a tiled roof. The light and airy accommodation is arranged over three storeys with the two upper floors enjoying the best of the views.
The house is presented to a high standard and can be used as a 4 bedroom family home or for dual occupancy with potential for an income, and also has annexe potential. The accommodation on the garden level can be self contained and includes a 30’ family bedroom en suite, which is large enough to be a bed/sitting room for relatives or guests [paying or otherwise] The gardens have been designed to follow the sun around, with an emphasis on leisure and sun worship, to enjoy different vistas and with ease of maintenance in mind. There is a detached garage, newly built about 3 years ago and additional parking for 3 vehicles. This is certainly a property that needs to be viewed to be fully appreciated.
Accommodation - From the parking bay, a pedestrian gate & steps lead to the front door which is at ground floor level. This opens into an ENTRANCE LOBBY where there is a built in coats cupboard with hanging rail and window. Adjacent is the UTILITY ROOM [added about 3 years ago] fitted with a good range of units including work surfaces, drawers and appliance space under, matching wall cupboards, there is plumbing for washing machine and space for tumble drier, contemporary grey wood effect flooring runs through to the CLOAKROOM with wc, wash basin, cupboard under, heated towel rail/radiator and extractor fan. The triple aspect SITTING/DINING ROOM/KITCHEN is a very bright and spacious reception area with superb valley views and natural wood flooring. This opens, via a fair of French doors into the CONSERVATORY extension with three sides of UPVC including a pair of French doors to galleried sun deck. Once again, the views from here are delightful. Returning to the KITCHEN, this was re-fitted about 2 years ago in an ivory theme with ceramic sink unit and drainer, marble effect work surfaces above ample base units and matching wall cupboards. Integrated appliances include dishwasher, electric oven, induction hob and extractor fan. There is space for an American style fridge/freezer. The gas boiler is housed within one of the wall cupboards and was replaced about 3 years ago.
From the entrance lobby, a staircase rises to FIRST FLOOR. Landing. Large under eaves storage cupboard. BEDROOM 1 Another large room with fine countryside views. A DRESSING ROOM fitted with 4 double wardrobes leads through to the EN SUITE SHOWER ROOM with shower cubicle, hand held and drench units, wc, basin with cupboard under, illuminated wall mirror, extractor fan, heated towel rail/radiator.
From the entrance lobby a further staircase leads to the GARDEN LEVEL and lower hallway. St the far end is BEDROOM 2 or BED/SITTING ROOM. A very spacious room with French doors flanked by matching side panels, which lead out to decking and can provide self contained access. There is wood effect flooring and an opaque glazed door to EN SUITE BATH/SHOWER ROOM. Panelled bath, shower attachment, shower cubicle with both hand held and drench units, basin with cupboard under, illuminated wall mirror, wc, ladder style heated towel rail/radiator, extractor fan. BEDROOM 3.
BEDROOM 4 Pair of French doors to decked garden, cupboard under stairs. FAMILY SHOWER ROOM Shower cubicle, hand held and drench units, basin, adjoining work surface and cupboard under, illuminated wall mirror, ladder style heated towel rail/radiator, extractor fan.
Outside - The DETACHED GARAGE has a roller door, power & light connected. There is a triple parking bay adjacent to it and the lane. A boundary wall screens the property from the lane and on the front garden side is clad in timber. The front garden is mainly laid to lawn with raised deck adjacent to the house and gravelled corner bed at the far end. There is a water tap. Next comes the galleried deck around the conservatory and below this steps and a pedestrian gate lead to a lower deck covered by a wrought iron pergola with canvas roof, to provide shade. Steps then lead down to a third deck, adjacent to the garden level bedrooms, where there is a second water tap and the deck wraps around the far end of the property where there is a shed. The rear garden is bounded by a conifer hedge which provides seclusion and privacy.
Services - All main services are connected. Heating is gas fired. There is fibre broadband available
Directions - Upon entering Swimbridge from Barnstaple/Landkey, pass the village hall on your right and take the next left hand turn, which is Station Hill. Climb the hill and after the turning to Archipark, the property is within about 100 yards on the right.
Brochures
Station Hill, Swimbridge, Barnstaple- COUNCIL TAXA payment made to your local authority in order to pay for local services like schools, libraries, and refuse collection. The amount you pay depends on the value of the property.Read more about council Tax in our glossary page.
- Band: D
- PARKINGDetails of how and where vehicles can be parked, and any associated costs.Read more about parking in our glossary page.
- Yes
- GARDENA property has access to an outdoor space, which could be private or shared.
- Yes
- ACCESSIBILITYHow a property has been adapted to meet the needs of vulnerable or disabled individuals.Read more about accessibility in our glossary page.
- Ask agent
Station Hill, Swimbridge, Barnstaple
Add an important place to see how long it'd take to get there from our property listings.
__mins driving to your place
Get an instant, personalised result:
- Show sellers you’re serious
- Secure viewings faster with agents
- No impact on your credit score
Your mortgage
Notes
Staying secure when looking for property
Ensure you're up to date with our latest advice on how to avoid fraud or scams when looking for property online.
Visit our security centre to find out moreDisclaimer - Property reference 34064023. The information displayed about this property comprises a property advertisement. Rightmove.co.uk makes no warranty as to the accuracy or completeness of the advertisement or any linked or associated information, and Rightmove has no control over the content. This property advertisement does not constitute property particulars. The information is provided and maintained by Stags, Barnstaple. Please contact the selling agent or developer directly to obtain any information which may be available under the terms of The Energy Performance of Buildings (Certificates and Inspections) (England and Wales) Regulations 2007 or the Home Report if in relation to a residential property in Scotland.
*This is the average speed from the provider with the fastest broadband package available at this postcode. The average speed displayed is based on the download speeds of at least 50% of customers at peak time (8pm to 10pm). Fibre/cable services at the postcode are subject to availability and may differ between properties within a postcode. Speeds can be affected by a range of technical and environmental factors. The speed at the property may be lower than that listed above. You can check the estimated speed and confirm availability to a property prior to purchasing on the broadband provider's website. Providers may increase charges. The information is provided and maintained by Decision Technologies Limited. **This is indicative only and based on a 2-person household with multiple devices and simultaneous usage. Broadband performance is affected by multiple factors including number of occupants and devices, simultaneous usage, router range etc. For more information speak to your broadband provider.
Map data ©OpenStreetMap contributors.









